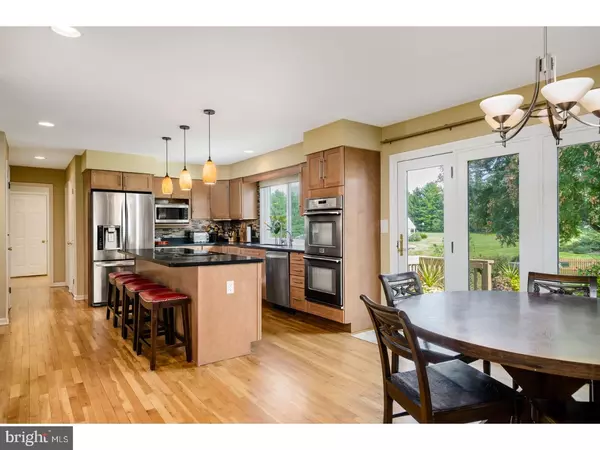$760,000
$789,000
3.7%For more information regarding the value of a property, please contact us for a free consultation.
2 FOX RUN RD Pennington, NJ 08534
4 Beds
5 Baths
2.99 Acres Lot
Key Details
Sold Price $760,000
Property Type Single Family Home
Sub Type Detached
Listing Status Sold
Purchase Type For Sale
Subdivision Fox Run
MLS Listing ID 1000266331
Sold Date 05/17/18
Style Colonial
Bedrooms 4
Full Baths 3
Half Baths 2
HOA Y/N N
Originating Board TREND
Year Built 1987
Annual Tax Amount $23,396
Tax Year 2017
Lot Size 2.990 Acres
Acres 2.99
Lot Dimensions 000X000
Property Description
Designed to maximize this home's indoor-outdoor connection, spacious living areas spill out effortlessly onto the patio and deck surrounded by lush plantings with a newly-refinished tennis court and gazebo beyond. From the walk-out lower level with media room, gym and bath, enjoy a direct path to the sheltered spa. A 2006 overhaul expanded and modernized many rooms and the makeover continued recently with a new master bathroom designed for pampering, new windows, and the addition of 'smart house' technology. Versatile entertaining areas include formal living and dining rooms, a large, contemporary kitchen with island seating for four. Three fireplaces add atmosphere to the living, family, and master sitting rooms. A sun room addition projects over the patio. Upstairs, both the master and a second bedroom include en suite bathrooms. A hall bath serves two other bedrooms. This quiet enclave of homes is near all of life's conveniences, just outside Pennington Borough, and close to Princeton.
Location
State NJ
County Mercer
Area Hopewell Twp (21106)
Zoning VRC
Rooms
Other Rooms Living Room, Dining Room, Primary Bedroom, Bedroom 2, Bedroom 3, Kitchen, Family Room, Bedroom 1, Study, Sun/Florida Room, Exercise Room, In-Law/auPair/Suite, Laundry, Other, Media Room, Attic
Basement Full, Outside Entrance, Fully Finished
Interior
Interior Features Primary Bath(s), Kitchen - Island, Butlers Pantry, Skylight(s), WhirlPool/HotTub, Central Vacuum, Kitchen - Eat-In
Hot Water Natural Gas
Heating Hot Water
Cooling Central A/C
Flooring Wood, Fully Carpeted
Fireplaces Type Brick, Stone
Equipment Cooktop, Built-In Range, Dishwasher, Refrigerator
Fireplace N
Window Features Bay/Bow,Energy Efficient
Appliance Cooktop, Built-In Range, Dishwasher, Refrigerator
Heat Source Natural Gas
Laundry Main Floor
Exterior
Exterior Feature Deck(s), Patio(s)
Garage Spaces 6.0
Fence Other
Water Access N
Roof Type Pitched
Accessibility None
Porch Deck(s), Patio(s)
Attached Garage 3
Total Parking Spaces 6
Garage Y
Building
Lot Description Corner
Story 2
Sewer On Site Septic
Water Well
Architectural Style Colonial
Level or Stories 2
Structure Type High
New Construction N
Schools
Elementary Schools Bear Tavern
Middle Schools Timberlane
High Schools Central
School District Hopewell Valley Regional Schools
Others
Senior Community No
Tax ID 06-00023 01-00014
Ownership Fee Simple
Read Less
Want to know what your home might be worth? Contact us for a FREE valuation!

Our team is ready to help you sell your home for the highest possible price ASAP

Bought with Susan Thompson • Corcoran Sawyer Smith

GET MORE INFORMATION





