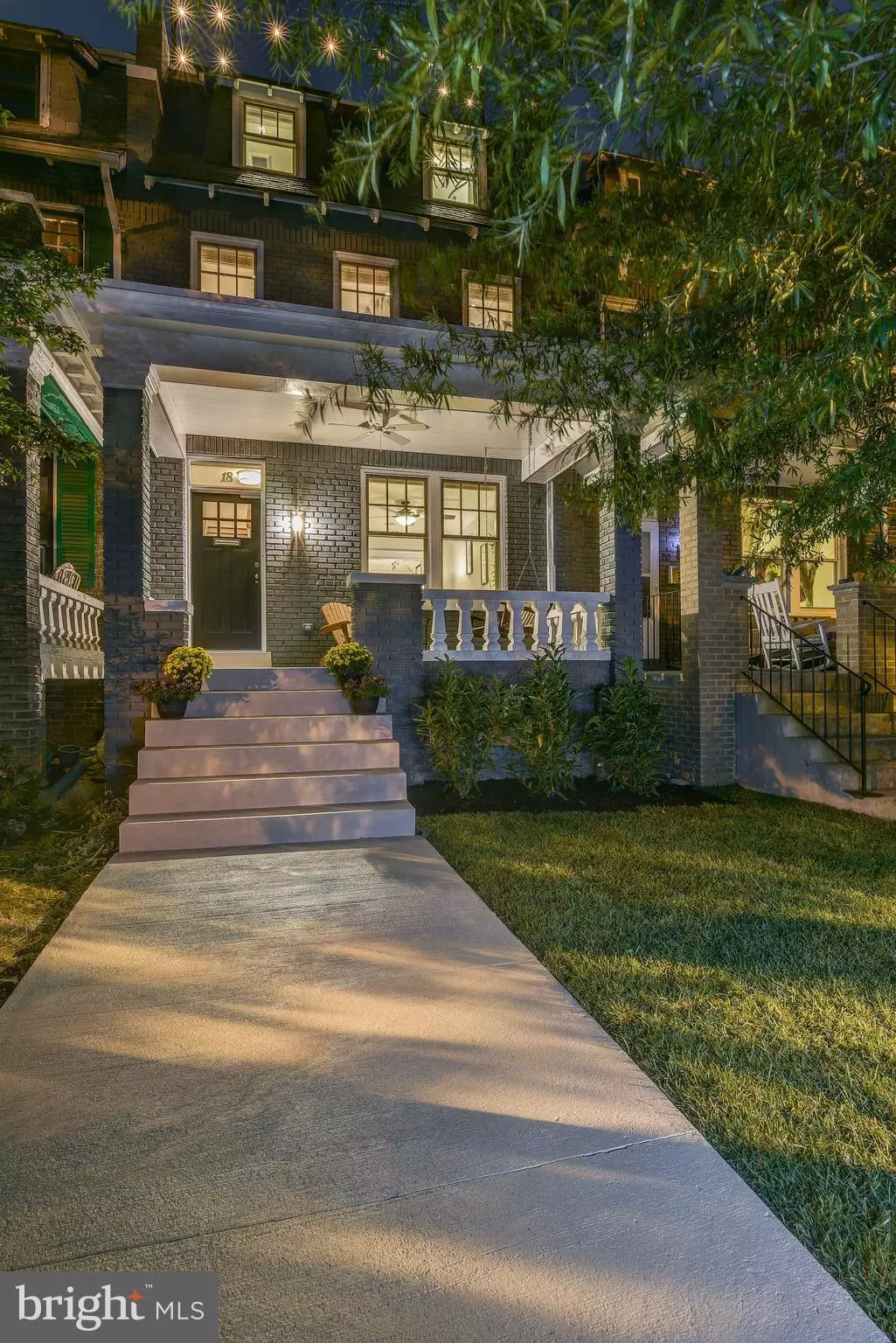$1,100,000
$1,150,000
4.3%For more information regarding the value of a property, please contact us for a free consultation.
18 ADAMS ST NW Washington, DC 20001
4 Beds
3 Baths
2,250 SqFt
Key Details
Sold Price $1,100,000
Property Type Townhouse
Sub Type Interior Row/Townhouse
Listing Status Sold
Purchase Type For Sale
Square Footage 2,250 sqft
Price per Sqft $488
Subdivision Bloomingdale
MLS Listing ID DCDC442734
Sold Date 12/31/19
Style Traditional
Bedrooms 4
Full Baths 2
Half Baths 1
HOA Y/N N
Abv Grd Liv Area 2,250
Originating Board BRIGHT
Year Built 1923
Annual Tax Amount $4,217
Tax Year 2019
Lot Size 2,520 Sqft
Acres 0.06
Property Description
Stunning 4-bedroom rowhouse in Bloomingdale, with amazing roofdeck views. Loaded with custom charm and amazing detail, and blending original character with modern design, this immaculately maintained home will sweep you off your feet. Enjoy high ceilings and beautiful wide-plank oak floors, matched with loads of natural light, and a spacious chef's kitchen including Wolf stove, Thermador double oven, and Miele dishwasher. The spectacular 3rd floor master suite with balcony, includes a large walk-in closet, and dual-vanity bathroom with soaking tub, separate shower, and heated tile floor. The 2nd floor boasts three additional bedrooms, a full bathroom, and laundry area with storage. Bonus features such as incredible roofdeck views of the Capitol, Washington Monument, and National Cathedral, plus hidden wine cellar, 3-zone HVAC system, pocket doors, and built-in speakers throughout add to the "wow" factor. Multiple outdoor living spaces, a deep backyard with garden area, oversized 2-car parking pad, and endless potential for the unfinished 600 sqft lower level completes the package (workshop? rental unit?). Within steps of restaurants such as Red Hen, Boundary Stone, and Tyber Creek, also enjoy the Bloomingdale Farmers Market and Union Market, and less than a mile to Metro... this is an amazing home, in a perfect location!
Location
State DC
County Washington
Zoning RF-1
Rooms
Basement Connecting Stairway, Outside Entrance, Rear Entrance, Unfinished, Walkout Level
Interior
Interior Features Built-Ins, Ceiling Fan(s), Chair Railings, Floor Plan - Traditional, Formal/Separate Dining Room, Kitchen - Gourmet, Primary Bath(s), Recessed Lighting, Soaking Tub, Walk-in Closet(s), Wine Storage, Wood Floors
Hot Water Natural Gas
Heating Forced Air, Zoned
Cooling Central A/C, Zoned
Flooring Hardwood
Equipment Cooktop, Dishwasher, Disposal, Dryer, Exhaust Fan, Icemaker, Microwave, Oven - Double, Oven - Wall, Range Hood, Refrigerator, Stainless Steel Appliances, Washer, Water Heater
Window Features Double Hung,Screens
Appliance Cooktop, Dishwasher, Disposal, Dryer, Exhaust Fan, Icemaker, Microwave, Oven - Double, Oven - Wall, Range Hood, Refrigerator, Stainless Steel Appliances, Washer, Water Heater
Heat Source Natural Gas
Laundry Upper Floor
Exterior
Exterior Feature Balconies- Multiple, Deck(s), Roof, Porch(es)
Garage Spaces 2.0
Water Access N
View Panoramic, City, Street
Accessibility None
Porch Balconies- Multiple, Deck(s), Roof, Porch(es)
Total Parking Spaces 2
Garage N
Building
Story 3+
Sewer Public Sewer
Water Public
Architectural Style Traditional
Level or Stories 3+
Additional Building Above Grade
New Construction N
Schools
School District District Of Columbia Public Schools
Others
Senior Community No
Tax ID 3123//0114
Ownership Fee Simple
SqFt Source Assessor
Security Features Carbon Monoxide Detector(s),Smoke Detector,Security System
Special Listing Condition Standard
Read Less
Want to know what your home might be worth? Contact us for a FREE valuation!

Our team is ready to help you sell your home for the highest possible price ASAP

Bought with Sergio L Herrera • SCOUT PROPERTIES L.L.C
GET MORE INFORMATION





