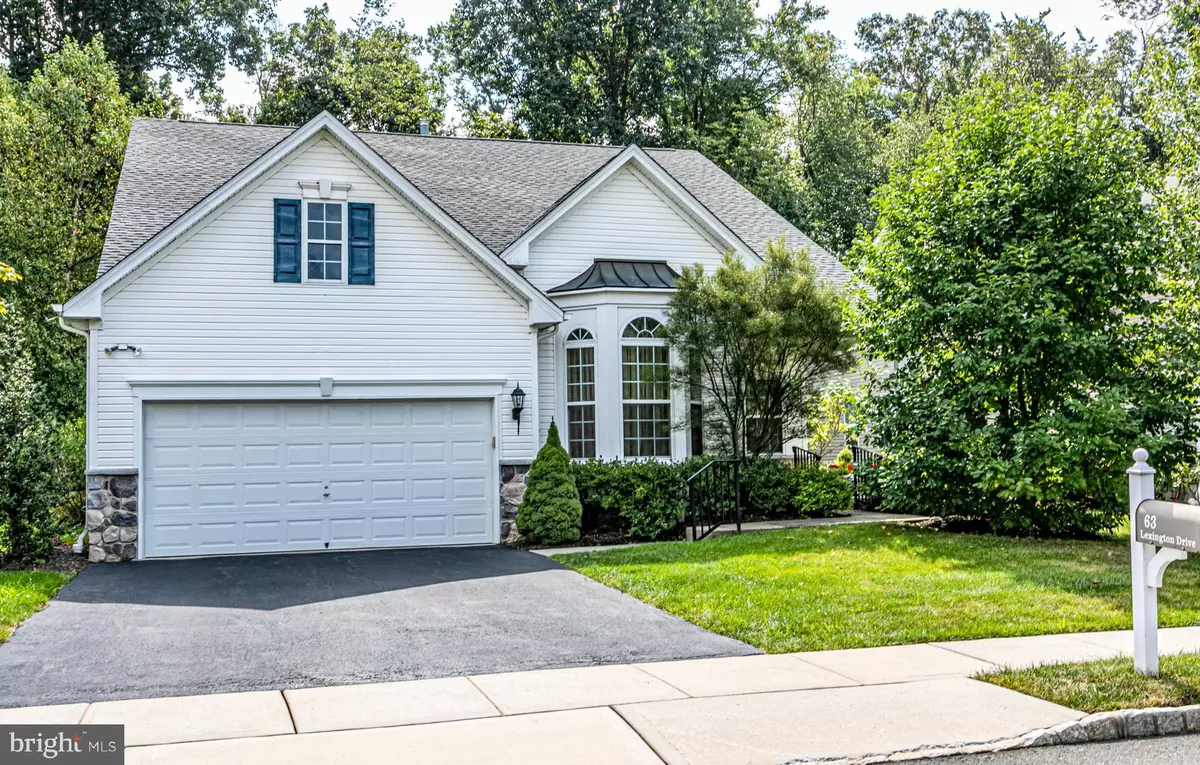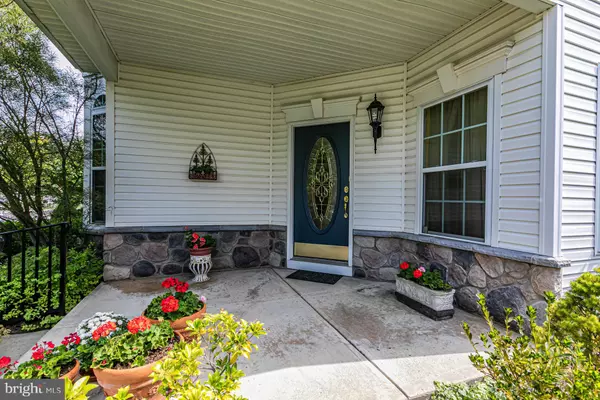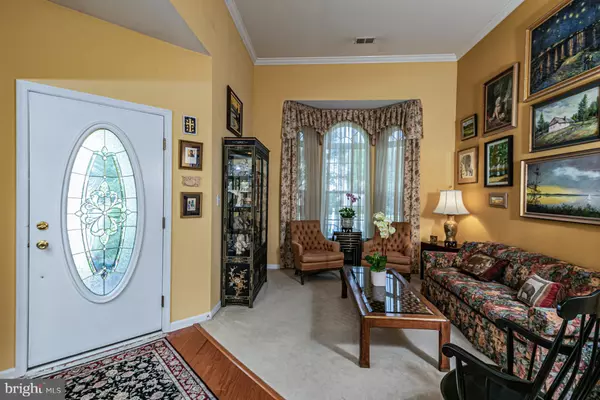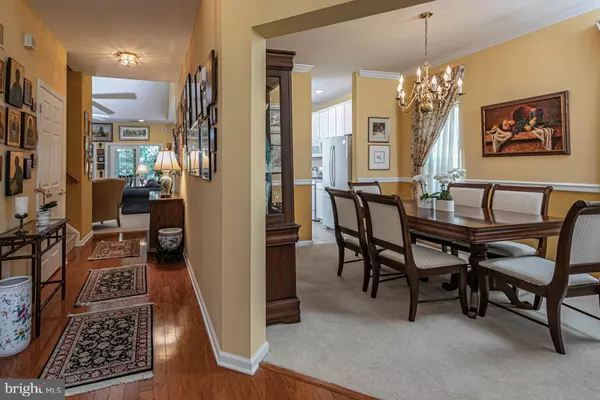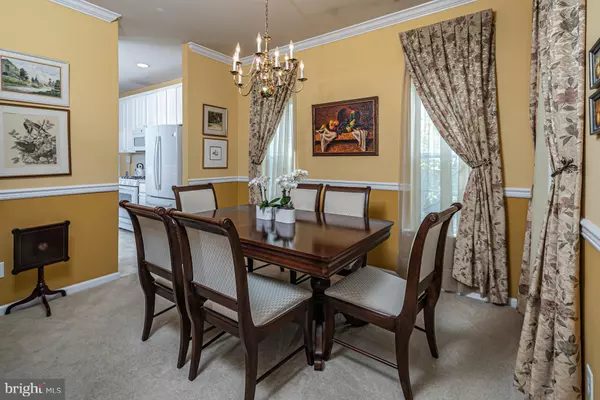$470,000
$479,900
2.1%For more information regarding the value of a property, please contact us for a free consultation.
63 LEXINGTON DR Pennington, NJ 08534
4 Beds
3 Baths
6,534 Sqft Lot
Key Details
Sold Price $470,000
Property Type Single Family Home
Sub Type Detached
Listing Status Sold
Purchase Type For Sale
Subdivision Wellington Manor
MLS Listing ID NJME285224
Sold Date 12/30/19
Style Contemporary
Bedrooms 4
Full Baths 3
HOA Fees $230/qua
HOA Y/N Y
Originating Board BRIGHT
Year Built 2004
Annual Tax Amount $10,806
Tax Year 2018
Lot Size 6,534 Sqft
Acres 0.15
Lot Dimensions 0.00 x 0.00
Property Description
On a premium parcel that faces woods, this custom Lincoln model enjoys a private fenced patio surrounded by perennials; included is a gas grill powered by underground natural gas. The front entrance opens to the cozy living room and the formal dining room. The view down the wide hallway emphasizes the open floor plan and the inviting sunroom and garden beyond. A spacious kitchen with wraparound counters opens to a breakfast area and family room/great room with a gas fireplace. Bask in the sun on the patio accessed via a year-round sunroom and the library/den. The main floor Master provides owners with a private bathroom with jacuzzi tub and an organized California closet. The laundry room and guest bedroom are near another full bath. Upstairs, find two additional bedrooms and a bathroom. With storage galore, a generous footprint including a 2-car garage, here is a unique floor plan that offers a wonderful home in a charming community. Wellington Manor offers a clubhouse, pool, tennis courts, plus a location that is convenient to shopping and transportation. The nearby towns of Pennington, Princeton, Lambertville, and Lawrenceville offer much to explore. New York and Philadelphia are easily accessed. Come enjoy the lifestyle!
Location
State NJ
County Mercer
Area Hopewell Twp (21106)
Zoning R100
Rooms
Other Rooms Living Room, Dining Room, Primary Bedroom, Bedroom 2, Bedroom 3, Kitchen, Family Room, Den, Breakfast Room, Sun/Florida Room, Additional Bedroom
Main Level Bedrooms 2
Interior
Hot Water Natural Gas
Heating Forced Air, Central
Cooling Central A/C
Flooring Carpet, Wood, Vinyl
Fireplaces Number 1
Fireplaces Type Gas/Propane
Equipment Built-In Microwave, Built-In Range, Dishwasher, Dryer, Oven/Range - Gas, Refrigerator, Stove, Washer, Water Heater
Fireplace Y
Appliance Built-In Microwave, Built-In Range, Dishwasher, Dryer, Oven/Range - Gas, Refrigerator, Stove, Washer, Water Heater
Heat Source Natural Gas
Laundry Main Floor
Exterior
Exterior Feature Patio(s)
Parking Features Garage - Front Entry
Garage Spaces 2.0
Fence Decorative, Rear
Utilities Available Cable TV Available, Natural Gas Available, Phone Connected, Electric Available, Sewer Available, Phone Available, Water Available
Amenities Available Club House, Pool - Outdoor, Swimming Pool, Tennis Courts
Water Access N
View Trees/Woods
Roof Type Asphalt
Accessibility 2+ Access Exits
Porch Patio(s)
Attached Garage 2
Total Parking Spaces 2
Garage Y
Building
Story 2
Sewer Public Sewer
Water Public
Architectural Style Contemporary
Level or Stories 2
Additional Building Above Grade, Below Grade
Structure Type Dry Wall
New Construction N
Schools
Elementary Schools Stoney Bro
Middle Schools Timberlane M.S.
High Schools Hopewell
School District Hopewell Valley Regional Schools
Others
Pets Allowed Y
HOA Fee Include Common Area Maintenance,Lawn Maintenance,Pool(s),Recreation Facility,Snow Removal,Trash
Senior Community Yes
Age Restriction 55
Tax ID 06-00078-00007 29
Ownership Fee Simple
SqFt Source Assessor
Security Features Smoke Detector,Carbon Monoxide Detector(s)
Acceptable Financing Conventional
Horse Property N
Listing Terms Conventional
Financing Conventional
Special Listing Condition Standard
Pets Allowed No Pet Restrictions
Read Less
Want to know what your home might be worth? Contact us for a FREE valuation!

Our team is ready to help you sell your home for the highest possible price ASAP

Bought with Elsa Kulick • ARC Real Estate
GET MORE INFORMATION

