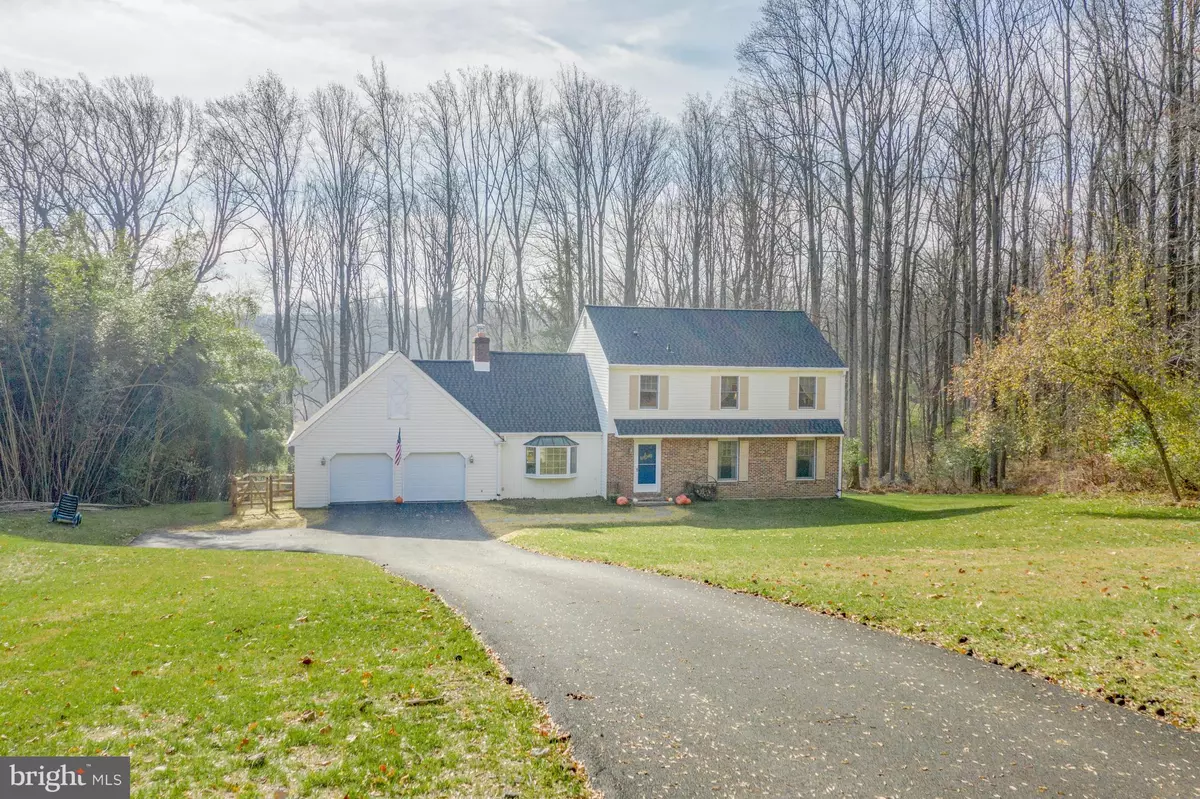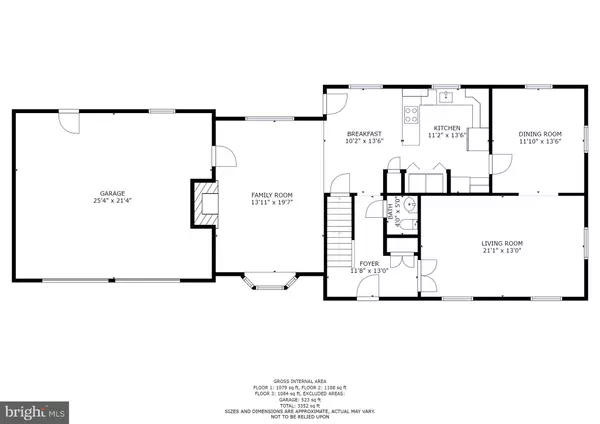$449,900
$449,900
For more information regarding the value of a property, please contact us for a free consultation.
11 WHITETAIL DR Chadds Ford, PA 19317
4 Beds
3 Baths
2,273 SqFt
Key Details
Sold Price $449,900
Property Type Single Family Home
Sub Type Detached
Listing Status Sold
Purchase Type For Sale
Square Footage 2,273 sqft
Price per Sqft $197
Subdivision Burrows Run
MLS Listing ID PACT494444
Sold Date 12/30/19
Style Colonial
Bedrooms 4
Full Baths 2
Half Baths 1
HOA Y/N N
Abv Grd Liv Area 2,273
Originating Board BRIGHT
Year Built 1982
Annual Tax Amount $7,616
Tax Year 2019
Lot Size 3.000 Acres
Acres 3.0
Property Description
Welcome to 11 Whitetail Drive in the tranquil community of Burrows Run. This 4 bedroom, 2.1 bath colonial sits on 3 wooded acres on a cul-de-sac. Enter into the main foyer with refinished hardwood floors that run throughout most of the home. To the right, through glass French doors is the formal living room with chair rail and crown molding. From the living room, step into the large formal dining room that also has chair rail and crown molding and boasts lots of natural light. Just off the dining room is the full kitchen and breakfast room. The kitchen features an electric induction cooktop, recessed lighting, laundry closet with washer and dryer, and tile floor that extends into the breakfast room. The breakfast room opens to the large family room with a beautiful, brick fireplace that has a wood stove insert (installed 2017), ceiling fan, and access to the garage. Upstairs, you ll find four generously sized bedrooms. The master suite features two large walk-in closets and a full master bath with extra vanity storage and shower/tub combination. Each of the three additional bedrooms have spacious closets (some with organizers) and share a large full bath in the hallway. Enjoy a relaxing oasis right in your own backyard. The picturesque back yard features a two-level deck (refurbished 2019) that leads to the in-ground Anthony pool with a new cover and pump (2013). Other updates to this home include some new Pella and Anderson windows/door, a reverse osmosis water system, new septic system (2013), added French drain, sump pump and whole-house humidifier, a brand new roof and gutters w/all downspouts buried and directed away from house (2019), and a new driveway (2019). This property is super serene and located in an ideal Chadds Ford location!
Location
State PA
County Chester
Area Kennett Twp (10362)
Zoning RES
Rooms
Other Rooms Living Room, Dining Room, Primary Bedroom, Bedroom 2, Bedroom 3, Bedroom 4, Kitchen, Family Room, Breakfast Room
Basement Full, Outside Entrance, Unfinished
Interior
Interior Features Attic
Hot Water Electric
Heating Forced Air, Heat Pump(s)
Cooling Central A/C
Fireplaces Number 1
Fireplaces Type Insert
Equipment Cooktop - Down Draft, Dryer - Front Loading, Oven - Wall, Stainless Steel Appliances, Washer - Front Loading
Fireplace Y
Window Features Replacement
Appliance Cooktop - Down Draft, Dryer - Front Loading, Oven - Wall, Stainless Steel Appliances, Washer - Front Loading
Heat Source Electric
Laundry Main Floor
Exterior
Exterior Feature Deck(s)
Parking Features Built In, Garage Door Opener, Inside Access
Garage Spaces 2.0
Pool In Ground
Water Access N
Accessibility None
Porch Deck(s)
Attached Garage 2
Total Parking Spaces 2
Garage Y
Building
Story 2
Sewer On Site Septic
Water Well
Architectural Style Colonial
Level or Stories 2
Additional Building Above Grade, Below Grade
New Construction N
Schools
School District Kennett Consolidated
Others
Senior Community No
Tax ID 62-05 -0068.1200
Ownership Fee Simple
SqFt Source Assessor
Special Listing Condition Standard
Read Less
Want to know what your home might be worth? Contact us for a FREE valuation!

Our team is ready to help you sell your home for the highest possible price ASAP

Bought with Dan Deckelbaum • Keller Williams Real Estate - Media

GET MORE INFORMATION





