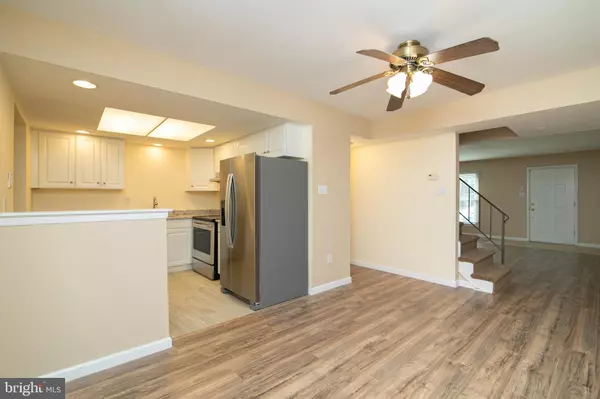$130,000
$130,000
For more information regarding the value of a property, please contact us for a free consultation.
5 RITTENHOUSE CT Willingboro, NJ 08046
3 Beds
2 Baths
1,430 SqFt
Key Details
Sold Price $130,000
Property Type Townhouse
Sub Type Interior Row/Townhouse
Listing Status Sold
Purchase Type For Sale
Square Footage 1,430 sqft
Price per Sqft $90
Subdivision Rittenhouse
MLS Listing ID NJBL356658
Sold Date 12/30/19
Style Colonial
Bedrooms 3
Full Baths 1
Half Baths 1
HOA Fees $75/mo
HOA Y/N Y
Abv Grd Liv Area 1,430
Originating Board BRIGHT
Year Built 1969
Annual Tax Amount $3,880
Tax Year 2019
Lot Size 1,800 Sqft
Acres 0.04
Lot Dimensions 20.00 x 90.00
Property Description
Back on the market today 12/4/2019!!! Buyers Mortgage fell through :( The Prestigious Exterior Elevation of this Dynamic 3 Bedroom, 1.5 Bath, 2 Story Townhome with Fully Fenced Yard will captivate your attention starting immediately....upon entry of the home! The Luxurious Laminate coupled with Fresh Paint, New European White Kitchen Cabinetry with Granite Countertops, Breakfast Bar and Stainless Steel Appliance Package justifies making your full price offer today! Now, The Master Bedroom has more than enough space and a Walk-In Closet! Hello? The second bedroom is more than enough room. You know why you want it and you know what it will do for you now and in the future....So, the next step is Book Your Appointment Today!
Location
State NJ
County Burlington
Area Willingboro Twp (20338)
Zoning RESD
Rooms
Other Rooms Living Room, Dining Room, Bedroom 2, Bedroom 3, Kitchen, Primary Bathroom
Interior
Interior Features Butlers Pantry, Kitchen - Eat-In, Breakfast Area, Carpet, Ceiling Fan(s), Combination Dining/Living, Dining Area, Floor Plan - Open, Recessed Lighting, Upgraded Countertops, Walk-in Closet(s)
Hot Water Natural Gas
Heating Forced Air
Cooling Central A/C
Equipment Dishwasher, Dryer, Range Hood, Refrigerator, Stove, Washer
Fireplace N
Window Features Replacement
Appliance Dishwasher, Dryer, Range Hood, Refrigerator, Stove, Washer
Heat Source Natural Gas
Laundry Main Floor
Exterior
Exterior Feature Patio(s)
Fence Wood
Water Access N
Accessibility None
Porch Patio(s)
Garage N
Building
Story 2
Foundation Slab
Sewer Public Sewer
Water Public
Architectural Style Colonial
Level or Stories 2
Additional Building Above Grade, Below Grade
New Construction N
Schools
High Schools Willingboro H.S.
School District Willingboro Township Public Schools
Others
Senior Community No
Tax ID 38-00901-00084
Ownership Fee Simple
SqFt Source Assessor
Acceptable Financing Cash, Conventional, FHA, VA
Listing Terms Cash, Conventional, FHA, VA
Financing Cash,Conventional,FHA,VA
Special Listing Condition Standard
Read Less
Want to know what your home might be worth? Contact us for a FREE valuation!

Our team is ready to help you sell your home for the highest possible price ASAP

Bought with Keith D Greaves • RE/MAX Of Cherry Hill
GET MORE INFORMATION





