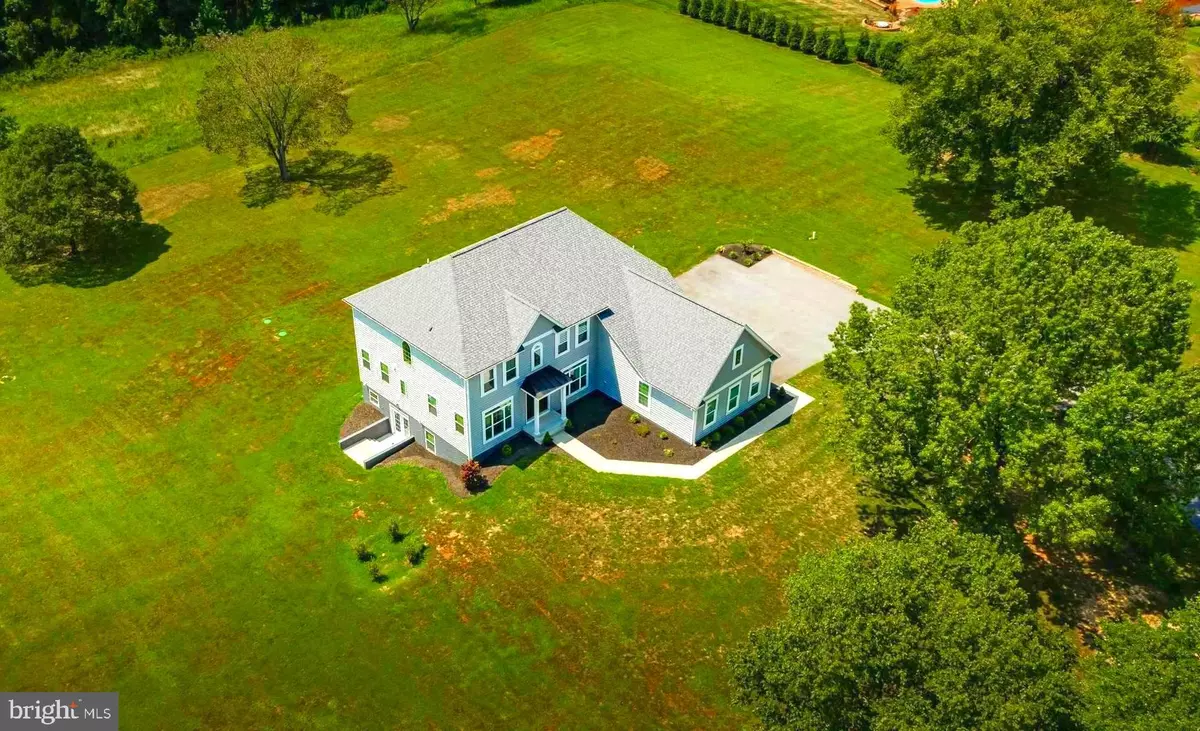$915,000
$915,000
For more information regarding the value of a property, please contact us for a free consultation.
3318 ROYALE GLEN AVE Davidsonville, MD 21035
6 Beds
6 Baths
5,452 SqFt
Key Details
Sold Price $915,000
Property Type Single Family Home
Sub Type Detached
Listing Status Sold
Purchase Type For Sale
Square Footage 5,452 sqft
Price per Sqft $167
Subdivision Royale Glen
MLS Listing ID MDAA415910
Sold Date 12/20/19
Style Colonial
Bedrooms 6
Full Baths 6
HOA Y/N N
Abv Grd Liv Area 3,708
Originating Board BRIGHT
Year Built 2017
Annual Tax Amount $8,188
Tax Year 2020
Lot Size 4.560 Acres
Acres 4.56
Property Description
Designed in an open concept, this 5,348 sq ft custom craftsman home combines comfort and easy elegance with high-end amenities Picture-perfect country living in Royale Glen located in a quiet cul-de-sac on 4.56 horse friendly acres, yet only minutes from Renditions Golf Club and everything you need. A foyer entry and glossy engineered hardwoods guide you through the main level of this home and into the formal dining room displaying large profile crown molding and a heightened window with a transom, followed across the hallway by French doors opening to a living room or private office with walls of windows in a private yet accessible setting, and down the hall, a second set of French doors leading to the bedroom or study From the dining room, you step into a warm inviting family room with a soaring two-story ceiling, stately pillars, a marble surround fireplace, an upper level overlook, and a wall of arched stack windows framing the outdoors, all positioned adjacent to the kitchen Awaiting your culinary masterpieces is the gourmet kitchen with expansive granite counters, custom 42 white soft-close Shaker cabinetry with crown trim, an entertainment friendly island with breakfast bar and pendant lighting, a double pantry, stainless steel appliances, and a breakfast room with glass sliders stepping to the low maintenance deck expanding your entertainment space An additional aspect of this home s elegant design is the incredible owner s suite with a tray ceiling, two walk-in closets, and a luxe bath highlighted by separate vanities, a glass enclosed shower with custom inlays, and a subtle designed free standing soaking tub Prepared to add to the livable space, the lower level displaying a rec room, an office alcove, rough-in for a kitchenette a bedroom, full bath, ample storage space, a second laundry room, and a walk-up to the grounds dotted and lined with mature trees Parking is a pleasure whether it s on the expanded driveway or in the oversized three-car side entry garage with an auto opener and storage loft Premier central location situated in close proximity to shopping and multiple commuter routes, all within an easy commute to BWI Airport, Baltimore, Annapolis and Washington
Location
State MD
County Anne Arundel
Zoning R
Rooms
Other Rooms Dining Room, Primary Bedroom, Bedroom 2, Bedroom 3, Bedroom 4, Bedroom 5, Kitchen, Family Room, Basement, Foyer, Bedroom 1, Study, Laundry, Mud Room, Half Bath
Basement Connecting Stairway, Outside Entrance, Side Entrance, Daylight, Full, Heated, Rough Bath Plumb, Walkout Stairs, Windows, Sump Pump
Main Level Bedrooms 1
Interior
Interior Features Attic, Floor Plan - Open, Family Room Off Kitchen, Breakfast Area, Carpet, Ceiling Fan(s), Crown Moldings, Dining Area, Entry Level Bedroom, Floor Plan - Traditional, Kitchen - Eat-In, Kitchen - Gourmet, Kitchen - Island, Primary Bath(s), Recessed Lighting, Sprinkler System, Upgraded Countertops, Walk-in Closet(s), Wood Floors, Soaking Tub
Hot Water Natural Gas
Heating Forced Air, Zoned
Cooling Ceiling Fan(s), Central A/C, Programmable Thermostat, Zoned
Flooring Ceramic Tile, Wood
Fireplaces Number 1
Fireplaces Type Gas/Propane, Mantel(s), Marble
Equipment Built-In Microwave, Cooktop, Dishwasher, Exhaust Fan, Icemaker, Oven - Self Cleaning, Oven/Range - Gas, Range Hood, Refrigerator, Six Burner Stove, Stainless Steel Appliances, Water Heater, Dryer, Washer, ENERGY STAR Freezer, ENERGY STAR Refrigerator, Freezer, Microwave, Oven - Wall, Stove, Water Conditioner - Owned, Water Dispenser
Fireplace Y
Window Features Double Pane,Energy Efficient,ENERGY STAR Qualified,Insulated,Low-E,Sliding,Vinyl Clad,Double Hung,Screens
Appliance Built-In Microwave, Cooktop, Dishwasher, Exhaust Fan, Icemaker, Oven - Self Cleaning, Oven/Range - Gas, Range Hood, Refrigerator, Six Burner Stove, Stainless Steel Appliances, Water Heater, Dryer, Washer, ENERGY STAR Freezer, ENERGY STAR Refrigerator, Freezer, Microwave, Oven - Wall, Stove, Water Conditioner - Owned, Water Dispenser
Heat Source Other
Laundry Main Floor
Exterior
Exterior Feature Deck(s)
Garage Garage - Side Entry, Garage Door Opener, Other
Garage Spaces 3.0
Waterfront N
Water Access N
Roof Type Asphalt
Accessibility None
Porch Deck(s)
Attached Garage 3
Total Parking Spaces 3
Garage Y
Building
Story 3+
Sewer Septic Pump
Water Well
Architectural Style Colonial
Level or Stories 3+
Additional Building Above Grade, Below Grade
Structure Type 2 Story Ceilings,9'+ Ceilings,Dry Wall,High,Tray Ceilings
New Construction N
Schools
Elementary Schools Davidsonville
Middle Schools Central
High Schools South River
School District Anne Arundel County Public Schools
Others
Senior Community No
Tax ID 020170307036627
Ownership Fee Simple
SqFt Source Assessor
Security Features Smoke Detector,Main Entrance Lock,Sprinkler System - Indoor
Special Listing Condition Standard
Read Less
Want to know what your home might be worth? Contact us for a FREE valuation!

Our team is ready to help you sell your home for the highest possible price ASAP

Bought with Susan C Nealey • Coldwell Banker Realty

GET MORE INFORMATION





