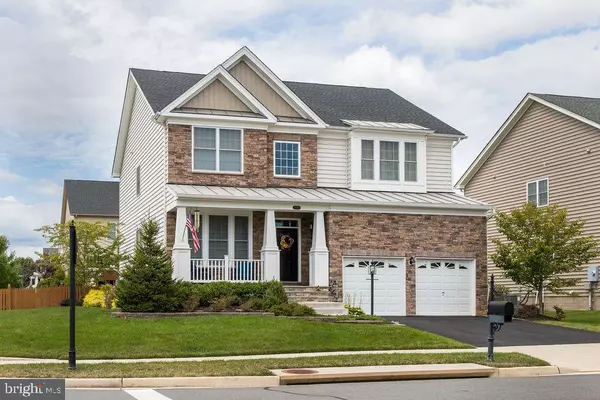$605,000
$599,900
0.9%For more information regarding the value of a property, please contact us for a free consultation.
4642 HULL DR Haymarket, VA 20169
4 Beds
5 Baths
4,081 SqFt
Key Details
Sold Price $605,000
Property Type Single Family Home
Sub Type Detached
Listing Status Sold
Purchase Type For Sale
Square Footage 4,081 sqft
Price per Sqft $148
Subdivision Dominion Valley Country Club
MLS Listing ID VAPW477322
Sold Date 12/19/19
Style Farmhouse/National Folk
Bedrooms 4
Full Baths 4
Half Baths 1
HOA Fees $155/mo
HOA Y/N Y
Abv Grd Liv Area 2,981
Originating Board BRIGHT
Year Built 2015
Annual Tax Amount $6,693
Tax Year 2019
Lot Size 8,555 Sqft
Acres 0.2
Property Description
HUGE 20K PRICE REDUCTION!!! - Gorgeous Stone Front Farmhouse Home with Charming Front Porch. Award Winning Gated Golf Community with Resort Style Amenities. Popular Open Floorplan with Two Story Foyer, Living Room, Family Room, Separate Dining Room, Gourmet Eat-In-Kitchen that includes Stainless Steel Appliances, Granite, Gas Cooktop, Large Island and Pantry. Beautiful Hardwood Floors Throughout Main Level. Master Suite with Large Sitting Room includes Vaulted Ceilings and His & Hers Walk-In Closets. Luxury Master Bathroom includes a Large Soaking Tub, Double Vanity, Frameless Shower and Private Water Closet. Finished Basement includes Open Recreation Area, Full Bath & Storage Room. Custom Patio and Flat Fenced Rear Yard are Perfect for Entertaining! Other Features include Underground Sprinkler System, Crown Molding, Custom Audio Buys Speaker System, Additional Recessed Lighting and Tub/Shower lights. Excellent Schools Located Inside the Community. Minutes to Major Commuter Routes 15, 29, and 66, as well as Shopping, Dining and Movie Theater. Dominion Valley amenities include Gated Access, 4 Private Outdoor Pools and 1 Indoor Pool, Exercise Room, Clubhouse, 6 Tennis Courts, 3 Basketball Courts, Sand Volleyball, 2 Stocked Fishing Ponds, Multiple Tot Lots, Trash and Recycling Removal, Snow Removal, 17 Miles of Walking/Biking Trails, Common Area Maintenance and Arnold Palmer Champion Golf Course. ** Washer/Dryer and Playset Do Not Convey
Location
State VA
County Prince William
Zoning RPC
Direction East
Rooms
Basement Full, Fully Finished
Interior
Interior Features Attic, Breakfast Area, Carpet, Ceiling Fan(s), Chair Railings, Combination Kitchen/Living, Crown Moldings, Dining Area, Family Room Off Kitchen, Floor Plan - Open, Formal/Separate Dining Room, Kitchen - Eat-In, Kitchen - Gourmet, Kitchen - Island, Kitchen - Table Space, Primary Bath(s), Pantry, Recessed Lighting, Soaking Tub, Sprinkler System, Stall Shower, Tub Shower, Upgraded Countertops, Walk-in Closet(s), Window Treatments, Wood Floors
Hot Water Natural Gas
Heating Forced Air
Cooling Central A/C
Flooring Carpet, Hardwood
Fireplaces Number 1
Fireplaces Type Fireplace - Glass Doors, Gas/Propane
Fireplace Y
Heat Source Natural Gas
Laundry Main Floor
Exterior
Exterior Feature Patio(s), Porch(es)
Parking Features Garage - Front Entry
Garage Spaces 2.0
Amenities Available Basketball Courts, Bike Trail, Club House, Common Grounds, Community Center, Exercise Room, Fitness Center, Gated Community, Golf Club, Golf Course, Golf Course Membership Available, Swimming Pool, Tennis Courts, Tot Lots/Playground, Volleyball Courts
Water Access N
Roof Type Shingle
Accessibility None
Porch Patio(s), Porch(es)
Attached Garage 2
Total Parking Spaces 2
Garage Y
Building
Story 3+
Sewer Public Sewer
Water Public
Architectural Style Farmhouse/National Folk
Level or Stories 3+
Additional Building Above Grade, Below Grade
Structure Type 9'+ Ceilings,Dry Wall,Vaulted Ceilings
New Construction N
Schools
Elementary Schools Gravely
Middle Schools Ronald Wilson Reagan
High Schools Battlefield
School District Prince William County Public Schools
Others
HOA Fee Include Trash,Common Area Maintenance,Snow Removal
Senior Community No
Tax ID 7299-75-7164
Ownership Fee Simple
SqFt Source Estimated
Security Features Security Gate,Security System
Special Listing Condition Standard
Read Less
Want to know what your home might be worth? Contact us for a FREE valuation!

Our team is ready to help you sell your home for the highest possible price ASAP

Bought with Devin McElfish • Berkshire Hathaway HomeServices PenFed Realty

GET MORE INFORMATION





