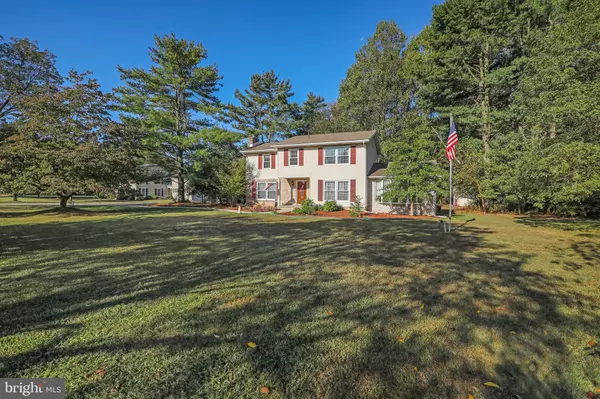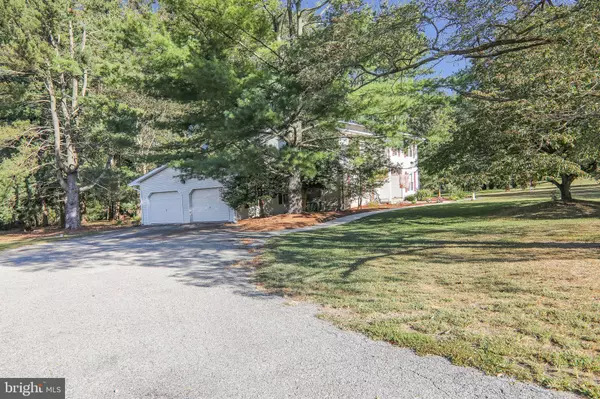$248,500
$255,000
2.5%For more information regarding the value of a property, please contact us for a free consultation.
6 WILLOW LN Pilesgrove, NJ 08098
4 Beds
3 Baths
2,273 SqFt
Key Details
Sold Price $248,500
Property Type Single Family Home
Sub Type Detached
Listing Status Sold
Purchase Type For Sale
Square Footage 2,273 sqft
Price per Sqft $109
Subdivision Laurel Hills
MLS Listing ID NJSA135770
Sold Date 12/20/19
Style Colonial
Bedrooms 4
Full Baths 2
Half Baths 1
HOA Y/N N
Abv Grd Liv Area 2,273
Originating Board BRIGHT
Year Built 1977
Annual Tax Amount $9,647
Tax Year 2018
Lot Size 1.000 Acres
Acres 1.0
Lot Dimensions 160X272
Property Sub-Type Detached
Property Description
Home Sweet Home! This Wonderful Home boast tons of modern upgrades while sitting on a large (1 acre) wooded lot - it's the best of both worlds - convenient and tranquil. The well-maintained landscaping, brick facade, and lit front walkway will immediately welcome you as you pull up. Walk into the charming foyer with the Living Room to the left and the Formal Dining Room to the right. The Living Room features gorgeous NEW Hardwood Flooring, a white-washed brick fireplace, and front-facing windows that leave the room feeling bright and cozy. The Formal Dining Room boasts an elegant Chair-Rail and Large Windows. Your Eat-In Kitchen has recently been updated and is simply stunning with its Granite Countertops, Refaced Wood Cabinets, Stainless Steel Appliances, a Double Wall Oven, a Countertop Stove, and an attractive Subway Tile Backsplash. Through double doors in the kitchen, you'll enter the very spacious Family Room which features wall-to-wall carpeting, a ceiling fan, and a bay window. On the other side of the Kitchen you'll find a Mud Room which could also be utilized as an Office, a Playroom, or a Den... whatever best suits your needs. As you wander upstairs, you'll find the Master Bedroom Suite complete with a Walk-In Closet, a Ceiling Fan, Newer Hardwood Flooring, and an Updated Full Bathroom. The Second Bedroom also features a Ceiling Fan and Newer Hardwood Flooring, as well as a double-door closet. The two other bedrooms on the second floor are spacious and have Wood-Like Flooring. The 2nd Updated Full Bathroom is located in the second-floor hallway as well as a laundry area - talk about convenient! The basement is unfinished, the perfect storage spot. The Private Backyard is where you'll want to spend all of your time with a large Freshly Painted Back Deck, a Shed, a Detached Patio, tons of beautiful topiary (such as a tulip tree & a black walnut tree) ... you'll love everything about this outside oasis. In addition, this home boasts a lot of Freshly Painted Room, a 2-zone HVAC system (only 3 years old), Recently Updated Bathrooms, Newer Hardwood Flooring, Windows that tilt-in to clean - so many conveniences. Come see this Home today!!! This house is eligible for 100% USDA financing.
Location
State NJ
County Salem
Area Pilesgrove Twp (21710)
Zoning RESIDENTIAL
Rooms
Other Rooms Living Room, Dining Room, Primary Bedroom, Bedroom 2, Bedroom 3, Bedroom 4, Kitchen, Family Room, Mud Room
Basement Partial, Unfinished, Drainage System, Sump Pump
Interior
Interior Features Primary Bath(s), Butlers Pantry, Ceiling Fan(s), Stall Shower, Kitchen - Eat-In, Attic, Carpet, Upgraded Countertops, Walk-in Closet(s)
Hot Water Natural Gas
Heating Forced Air
Cooling Central A/C
Flooring Wood, Tile/Brick, Carpet, Ceramic Tile, Laminated
Fireplaces Number 1
Fireplaces Type Brick, Mantel(s), Wood
Equipment Cooktop, Built-In Range, Oven - Wall, Oven - Double, Dishwasher, Refrigerator, Built-In Microwave, Dryer, Microwave, Oven - Self Cleaning, Washer, Water Heater, Stainless Steel Appliances
Fireplace Y
Window Features Bay/Bow,Replacement
Appliance Cooktop, Built-In Range, Oven - Wall, Oven - Double, Dishwasher, Refrigerator, Built-In Microwave, Dryer, Microwave, Oven - Self Cleaning, Washer, Water Heater, Stainless Steel Appliances
Heat Source Natural Gas
Laundry Upper Floor
Exterior
Exterior Feature Deck(s), Patio(s)
Parking Features Inside Access, Garage Door Opener
Garage Spaces 8.0
Water Access N
Roof Type Pitched,Shingle
Accessibility None
Porch Deck(s), Patio(s)
Attached Garage 2
Total Parking Spaces 8
Garage Y
Building
Lot Description Level, Trees/Wooded, Front Yard, Rear Yard, SideYard(s)
Story 2
Foundation Block, Concrete Perimeter
Sewer On Site Septic
Water Well
Architectural Style Colonial
Level or Stories 2
Additional Building Above Grade
Structure Type Dry Wall
New Construction N
Schools
Elementary Schools Mary S Shoemaker School
Middle Schools Woodstown
High Schools Woodstown
School District Woodstown-Pilesgrove Regi Schools
Others
Senior Community No
Tax ID 10-00003 02-00006
Ownership Fee Simple
SqFt Source Assessor
Acceptable Financing Conventional, VA, FHA 203(b), USDA
Listing Terms Conventional, VA, FHA 203(b), USDA
Financing Conventional,VA,FHA 203(b),USDA
Special Listing Condition Standard
Read Less
Want to know what your home might be worth? Contact us for a FREE valuation!

Our team is ready to help you sell your home for the highest possible price ASAP

Bought with Brandon A Keller • EXP Realty, LLC
GET MORE INFORMATION





