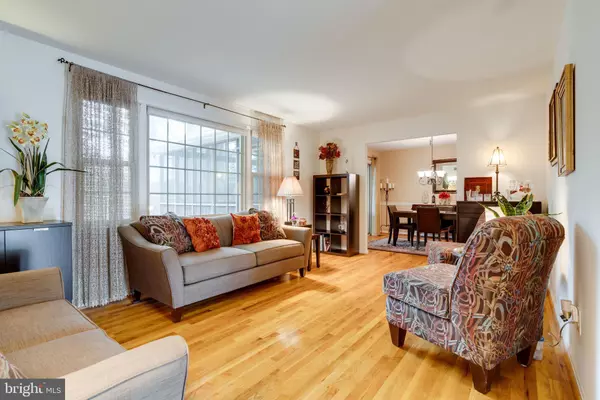$603,300
$599,900
0.6%For more information regarding the value of a property, please contact us for a free consultation.
7014 COTTONTAIL CT Springfield, VA 22153
4 Beds
2 Baths
1,532 SqFt
Key Details
Sold Price $603,300
Property Type Single Family Home
Sub Type Detached
Listing Status Sold
Purchase Type For Sale
Square Footage 1,532 sqft
Price per Sqft $393
Subdivision Orange Hunt Estates West
MLS Listing ID VAFX1094922
Sold Date 12/20/19
Style Split Level
Bedrooms 4
Full Baths 2
HOA Y/N N
Abv Grd Liv Area 1,532
Originating Board BRIGHT
Year Built 1975
Annual Tax Amount $6,909
Tax Year 2019
Lot Size 10,500 Sqft
Acres 0.24
Property Sub-Type Detached
Property Description
Welcome to this beautifully updated home in Springfield s Orange Hunt Estates. Main level highlights include a gorgeous gourmet kitchen with maple cabinets, granite counters, two pantries, and stainless steel appliances; large living room with hardwood floors; and a private dining room that opens up to a cozy screened porch and deck - perfect for quiet enjoyment or entertaining. The upper level is home to the recently expanded owner s suite with sitting area, large walk-in closet, and luxurious bathroom with dual vanities, glass enclosed shower, and soaking tub! Two additional bedrooms complete this level. The lower level features a large family room with recently installed gas fireplace, fourth bedroom, full bathroom, laundry room and storage area. Other highlights include a brand new furnace, oversized garage with overhead storage; new carpet on the upper level; newer windows, doors, and roof. Just down the street you ll find the AM/PM rush bus stop to the Pentagon! With Fort Belvoir just twenty minutes away and within close proximity to commuter routes, shopping and dining, the location is hard to beat. Welcome home! Additional info: Furnace replaced October 2019. Dishwasher replaced November 2019. AC, roof, and windows replaced in 2009. Gas range 2013. Refrigerator 2015.
Location
State VA
County Fairfax
Zoning 121
Rooms
Other Rooms Living Room, Dining Room, Primary Bedroom, Bedroom 2, Bedroom 4, Kitchen, Family Room, Storage Room, Bathroom 3, Screened Porch
Basement Outside Entrance, Improved, Interior Access
Interior
Interior Features Floor Plan - Traditional, Formal/Separate Dining Room, Kitchen - Eat-In, Kitchen - Gourmet
Hot Water Natural Gas
Heating Forced Air
Cooling Central A/C
Flooring Wood, Carpet
Fireplaces Number 1
Fireplaces Type Gas/Propane
Equipment Dishwasher, Disposal, Exhaust Fan, Icemaker, Oven/Range - Gas, Refrigerator, Washer, Microwave, Built-In Microwave
Fireplace Y
Appliance Dishwasher, Disposal, Exhaust Fan, Icemaker, Oven/Range - Gas, Refrigerator, Washer, Microwave, Built-In Microwave
Heat Source Natural Gas
Exterior
Exterior Feature Deck(s), Porch(es), Screened
Parking Features Garage - Front Entry, Oversized
Garage Spaces 1.0
Water Access N
Accessibility None
Porch Deck(s), Porch(es), Screened
Attached Garage 1
Total Parking Spaces 1
Garage Y
Building
Story 3+
Sewer Public Sewer
Water Public
Architectural Style Split Level
Level or Stories 3+
Additional Building Above Grade, Below Grade
New Construction N
Schools
Middle Schools Irving
High Schools West Springfield
School District Fairfax County Public Schools
Others
Senior Community No
Tax ID 0884 05 0267
Ownership Fee Simple
SqFt Source Assessor
Special Listing Condition Standard
Read Less
Want to know what your home might be worth? Contact us for a FREE valuation!

Our team is ready to help you sell your home for the highest possible price ASAP

Bought with Sherri Anne Green • Coldwell Banker Realty - Washington
GET MORE INFORMATION





