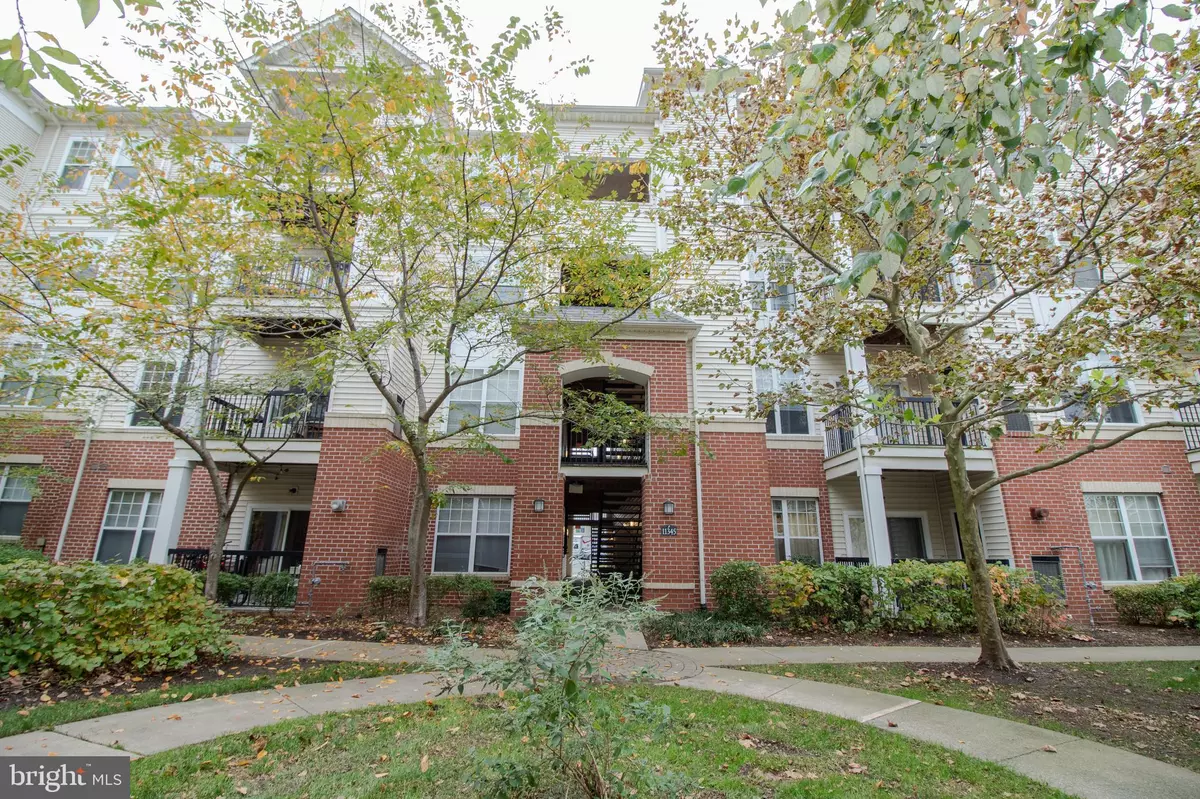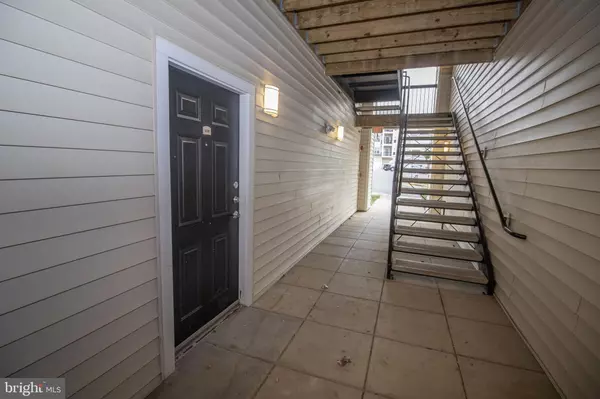$330,000
$339,990
2.9%For more information regarding the value of a property, please contact us for a free consultation.
11345 ARISTOTLE DR #108 Fairfax, VA 22030
2 Beds
2 Baths
1,104 SqFt
Key Details
Sold Price $330,000
Property Type Condo
Sub Type Condo/Co-op
Listing Status Sold
Purchase Type For Sale
Square Footage 1,104 sqft
Price per Sqft $298
Subdivision Fairfax Ridge Condos
MLS Listing ID VAFX1097904
Sold Date 12/20/19
Style Contemporary
Bedrooms 2
Full Baths 2
Condo Fees $283/mo
HOA Y/N N
Abv Grd Liv Area 1,104
Originating Board BRIGHT
Year Built 2003
Annual Tax Amount $3,293
Tax Year 2019
Property Description
Ground level 2 Bedroom 2 Bath condo * Covered entry leads to a hardwood foyer * Home office/computer desk with hardwood floors * Dining area with hardwood floors * Remodeled kitchen w shaker cabinets, stainless appliances, ceramic floors and granite counters * Breakfast bar* Living room with ceiling fan, hardwood floors and access to a balcony * Master bedroom suite with new carpet, ceiling fan, walk in closet and private bath * Secondary bedroom with new carpet and a ceiling fan * Hall bath * Laundry area * New HVAC and new hot water heater * Community clubhouse w fitness room, pool, tot lot, game room, theater room, kitchen, business center and sitting room * Close to commuter routes, shopping and restaurants *
Location
State VA
County Fairfax
Zoning 320
Rooms
Other Rooms Living Room, Primary Bedroom, Bedroom 2, Kitchen, Foyer
Main Level Bedrooms 2
Interior
Interior Features Carpet, Ceiling Fan(s), Dining Area, Wood Floors, Walk-in Closet(s), Upgraded Countertops, Sprinkler System, Recessed Lighting, Primary Bath(s), Floor Plan - Open, Family Room Off Kitchen, Entry Level Bedroom
Hot Water Natural Gas
Cooling Ceiling Fan(s), Central A/C
Flooring Carpet, Hardwood, Ceramic Tile
Equipment Dishwasher, Disposal, Dryer, Exhaust Fan, Icemaker, Range Hood, Refrigerator, Stove, Washer, Water Heater, Stainless Steel Appliances
Furnishings No
Fireplace N
Window Features Insulated
Appliance Dishwasher, Disposal, Dryer, Exhaust Fan, Icemaker, Range Hood, Refrigerator, Stove, Washer, Water Heater, Stainless Steel Appliances
Heat Source Natural Gas
Laundry Dryer In Unit, Has Laundry, Main Floor, Washer In Unit
Exterior
Exterior Feature Balcony
Garage Spaces 1.0
Parking On Site 1
Utilities Available Under Ground
Amenities Available Billiard Room, Club House, Common Grounds, Exercise Room, Gated Community, Meeting Room, Party Room, Pool - Outdoor, Tot Lots/Playground, Swimming Pool
Water Access N
Roof Type Composite
Accessibility None
Porch Balcony
Total Parking Spaces 1
Garage N
Building
Story 1
Unit Features Garden 1 - 4 Floors
Foundation Slab
Sewer Public Sewer
Water Public
Architectural Style Contemporary
Level or Stories 1
Additional Building Above Grade, Below Grade
New Construction N
Schools
Elementary Schools Waples Mill
Middle Schools Franklin
High Schools Oakton
School District Fairfax County Public Schools
Others
Pets Allowed Y
HOA Fee Include Common Area Maintenance,Insurance,Management,Water,Trash,Snow Removal,Sewer,Pool(s)
Senior Community No
Tax ID 0562 27060108
Ownership Condominium
Security Features Security System
Horse Property N
Special Listing Condition Standard
Pets Allowed No Pet Restrictions
Read Less
Want to know what your home might be worth? Contact us for a FREE valuation!

Our team is ready to help you sell your home for the highest possible price ASAP

Bought with Bassam Z Hamandi • Samson Properties

GET MORE INFORMATION





