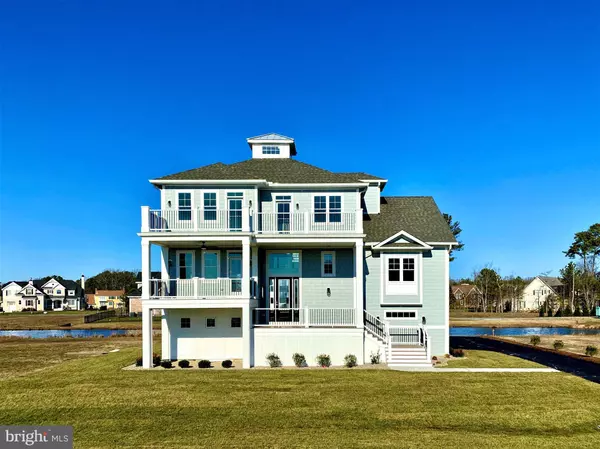$1,289,000
$1,289,000
For more information regarding the value of a property, please contact us for a free consultation.
58 BLACKPOOL RD Rehoboth Beach, DE 19971
4 Beds
5 Baths
4,109 SqFt
Key Details
Sold Price $1,289,000
Property Type Single Family Home
Sub Type Detached
Listing Status Sold
Purchase Type For Sale
Square Footage 4,109 sqft
Price per Sqft $313
Subdivision Rehoboth Beach Yacht And Cc
MLS Listing ID DESU140800
Sold Date 12/18/19
Style Coastal
Bedrooms 4
Full Baths 4
Half Baths 1
HOA Fees $29/ann
HOA Y/N Y
Abv Grd Liv Area 4,109
Originating Board BRIGHT
Year Built 2019
Annual Tax Amount $279
Tax Year 2018
Lot Size 10,738 Sqft
Acres 0.25
Lot Dimensions 91.00 x 118.00
Property Description
There are very few opportunities remaining to be part of the highly desirable final phase of RBYCC; do not miss this one!!! Sought after open floor plan in this 4,200+/- sq ft, Custom Coastal home with 4 Bedrooms, 4 1/2 Bath, 2- "Master Suites" with private decks watching the Sun rise while sneaking views of the Rehoboth Bay in the distance, Gourmet kitchen with huge island and seating, huge Greatroom with gas fireplace. Second floor boasts huge lounge area with wetbar and access to inviting sun decks. Enjoy the sights and sound of nature in and around the tranquil pond out back. Options for 3rd car garage and private elevator. Elevator shaft will be part of the design whether you act today or wait for future install. Great location with easy bike ride to the Beach, Boardwalk, and all that Downtown Rehoboth Beach has to offer. The colors shown are for illustration purposes and may vary/be changed.
Location
State DE
County Sussex
Area Lewes Rehoboth Hundred (31009)
Zoning L
Direction South
Interior
Interior Features Breakfast Area, Built-Ins, Carpet, Ceiling Fan(s), Combination Dining/Living, Combination Kitchen/Dining, Crown Moldings, Dining Area, Floor Plan - Open, Kitchen - Eat-In, Kitchen - Gourmet, Kitchen - Island, Primary Bath(s), Pantry, Recessed Lighting, Upgraded Countertops, Wainscotting, Walk-in Closet(s), Wet/Dry Bar, Wood Floors, Elevator
Hot Water Propane, Tankless
Heating Forced Air, Heat Pump - Gas BackUp, Heat Pump(s), Zoned
Cooling Central A/C, Ceiling Fan(s), Heat Pump(s), Zoned
Flooring Carpet, Ceramic Tile, Hardwood, Laminated
Fireplaces Number 3
Fireplaces Type Gas/Propane, Heatilator, Mantel(s), Electric
Equipment Built-In Microwave, Cooktop, Dishwasher, Disposal, Exhaust Fan, Microwave, Oven - Double, Oven - Wall, Range Hood, Refrigerator, Six Burner Stove, Stainless Steel Appliances, Washer/Dryer Hookups Only, Water Heater - Tankless
Furnishings No
Fireplace Y
Appliance Built-In Microwave, Cooktop, Dishwasher, Disposal, Exhaust Fan, Microwave, Oven - Double, Oven - Wall, Range Hood, Refrigerator, Six Burner Stove, Stainless Steel Appliances, Washer/Dryer Hookups Only, Water Heater - Tankless
Heat Source Propane - Owned
Laundry Hookup
Exterior
Exterior Feature Deck(s), Patio(s), Porch(es)
Garage Garage - Side Entry
Garage Spaces 2.0
Utilities Available Cable TV, Propane
Waterfront N
Water Access N
View Pond
Roof Type Architectural Shingle
Accessibility 32\"+ wide Doors
Porch Deck(s), Patio(s), Porch(es)
Attached Garage 2
Total Parking Spaces 2
Garage Y
Building
Lot Description Cleared, Front Yard, Pond, SideYard(s), Rear Yard, PUD
Story 3+
Foundation Block, Slab
Sewer Public Sewer
Water Public
Architectural Style Coastal
Level or Stories 3+
Additional Building Above Grade, Below Grade
Structure Type 9'+ Ceilings,Dry Wall
New Construction Y
Schools
School District Cape Henlopen
Others
Senior Community No
Tax ID 334-19.00-559.00
Ownership Fee Simple
SqFt Source Estimated
Acceptable Financing Cash, Conventional
Listing Terms Cash, Conventional
Financing Cash,Conventional
Special Listing Condition Standard
Read Less
Want to know what your home might be worth? Contact us for a FREE valuation!

Our team is ready to help you sell your home for the highest possible price ASAP

Bought with CARRIE LINGO • Jack Lingo - Lewes

GET MORE INFORMATION



