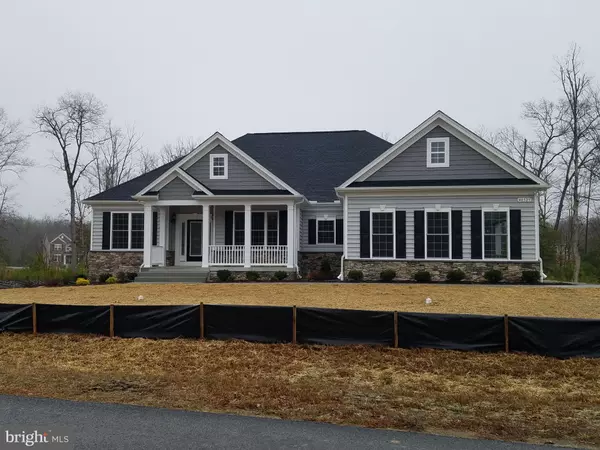$547,073
$547,073
For more information regarding the value of a property, please contact us for a free consultation.
40325 FESTOON CT Mechanicsville, MD 20659
5 Beds
3 Baths
0.84 Acres Lot
Key Details
Sold Price $547,073
Property Type Single Family Home
Sub Type Detached
Listing Status Sold
Purchase Type For Sale
Subdivision Laurel Preserve
MLS Listing ID MDSM165428
Sold Date 12/17/19
Style Ranch/Rambler
Bedrooms 5
Full Baths 3
HOA Fees $22/ann
HOA Y/N Y
Originating Board BRIGHT
Annual Tax Amount $491
Tax Year 2018
Lot Size 0.843 Acres
Acres 0.84
Property Sub-Type Detached
Property Description
Our beautiful "Ashland" home style, and what a faulous Rambler/ Rancher style it is. This 3 bedroom 2 bath home offers a VERY open floorplan. Separate dining room just off the foyer at the front door. Cathedral ceiling in the Great Room with the gas fireplace opens up to the kitchen with huge island. There is a large walk-in pantry to help make it easier to keep all your necessities at hand and easy to find. To the other end of the kitchen you will find the breakfast area and... off the breakfast area a sliding door goes out to the covered porch. The master bedroom suite is located off the kitchen area. There is an angled tray ceiling , a large walk in closet and the master bath has our Deluxe Shower. This shower is 4.5' x 7' tiled shower with 2 shower heads, a built in bench and glass enclosure. There are separate vanities and a soaking tub with whirlpool jets. On the other side of the house are the other 2 bedrooms and the hall bath. The basement is partially finished with a full bath. This home also offers a 3 car garage.
Location
State MD
County Saint Marys
Zoning RES
Rooms
Other Rooms Dining Room, Primary Bedroom, Bedroom 2, Bedroom 3, Bedroom 4, Bedroom 5, Kitchen, Breakfast Room, Great Room, Bathroom 2, Bathroom 3, Primary Bathroom
Basement Connecting Stairway, Full, Fully Finished, Heated, Improved, Interior Access, Outside Entrance, Windows
Main Level Bedrooms 3
Interior
Interior Features Breakfast Area, Chair Railings, Crown Moldings, Floor Plan - Open, Family Room Off Kitchen, Formal/Separate Dining Room, Kitchen - Galley, Kitchen - Island, Primary Bath(s), Pantry, Recessed Lighting, Soaking Tub, Sprinkler System, Wainscotting, Walk-in Closet(s), WhirlPool/HotTub, Wood Floors
Hot Water Tankless, Propane
Heating Energy Star Heating System, Heat Pump - Gas BackUp
Cooling Central A/C, Energy Star Cooling System, Heat Pump(s)
Flooring Wood, Partially Carpeted, Tile/Brick
Equipment Built-In Microwave, Cooktop, Dishwasher, Disposal, Energy Efficient Appliances, ENERGY STAR Refrigerator, Exhaust Fan, Oven - Wall, Refrigerator, Stainless Steel Appliances, Water Heater - Tankless
Fireplace Y
Window Features Energy Efficient,ENERGY STAR Qualified
Appliance Built-In Microwave, Cooktop, Dishwasher, Disposal, Energy Efficient Appliances, ENERGY STAR Refrigerator, Exhaust Fan, Oven - Wall, Refrigerator, Stainless Steel Appliances, Water Heater - Tankless
Heat Source Electric, Propane - Leased
Exterior
Parking Features Garage - Side Entry, Garage Door Opener
Garage Spaces 3.0
Utilities Available Electric Available, Propane, Water Available
Water Access N
Roof Type Architectural Shingle
Accessibility None
Attached Garage 3
Total Parking Spaces 3
Garage Y
Building
Story 2
Sewer Grinder Pump, Perc Approved Septic
Water Well
Architectural Style Ranch/Rambler
Level or Stories 2
Additional Building Above Grade, Below Grade
Structure Type Dry Wall
New Construction Y
Schools
School District St. Mary'S County Public Schools
Others
Senior Community No
Tax ID 1906178909
Ownership Fee Simple
SqFt Source Estimated
Special Listing Condition Standard
Read Less
Want to know what your home might be worth? Contact us for a FREE valuation!

Our team is ready to help you sell your home for the highest possible price ASAP

Bought with Rita A Ilg • Long & Foster Real Estate, Inc.
GET MORE INFORMATION





