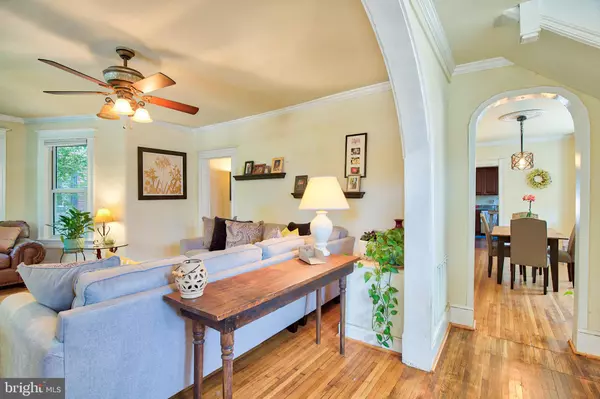$305,000
$315,000
3.2%For more information regarding the value of a property, please contact us for a free consultation.
1311 VALLEY AVE Winchester, VA 22601
4 Beds
3 Baths
2,750 SqFt
Key Details
Sold Price $305,000
Property Type Single Family Home
Sub Type Detached
Listing Status Sold
Purchase Type For Sale
Square Footage 2,750 sqft
Price per Sqft $110
Subdivision West Whitlock Avenue
MLS Listing ID VAWI112952
Sold Date 12/16/19
Style Colonial
Bedrooms 4
Full Baths 2
Half Baths 1
HOA Y/N N
Abv Grd Liv Area 2,750
Originating Board BRIGHT
Year Built 1920
Annual Tax Amount $2,699
Tax Year 2018
Lot Size 6,839 Sqft
Acres 0.16
Property Description
What a great 4 bedroom, 2.5 bathroom colonial within walking distance to Old Town Winchester. This well maintained home offer over 2,700 finished square feet, lovely hardwood floors, classic built-ins, private rear yard, storage shed that could be converted into a garage, and 3 different off street parking options - to include alley access to a HUGE parking pad. Did I mention that this pad is also wired for a hot tub? The oversized inviting front porch is perfect for people watching and sweet tea sipping. The hardwoods throughout the home are truly beautiful and really bring out the character or this majestic old home. Here are just a few of the recent updates: -bedroom hardwood floors have been refinished. -new carpet in the other two bedrooms. -oh so quiet Bosch dishwasher. So let me tell you a few things that this seller just LOVES about this house: * Beautiful exposed brick wall in the master bedroom. * A huge walk in closet in the master bedroom. * Completely renovated master bath with oversized tiled shower. * Every room is full of sunlight and the turret adds a classic architectural design. Truly, this house is such a pleasure to spend time in....and we hope you'll enjoy as much as we do.
Location
State VA
County Winchester City
Zoning MR
Rooms
Other Rooms Dining Room, Primary Bedroom, Bedroom 2, Bedroom 3, Bedroom 4, Kitchen, Family Room, Basement, Library, Laundry
Basement Connecting Stairway, Outside Entrance
Interior
Interior Features Built-Ins, Carpet, Ceiling Fan(s), Crown Moldings, Dining Area, Floor Plan - Traditional, Formal/Separate Dining Room, Kitchen - Table Space, Wood Floors, Recessed Lighting, Primary Bath(s), Upgraded Countertops
Hot Water Natural Gas
Heating Heat Pump(s)
Cooling Ceiling Fan(s), Central A/C
Flooring Carpet, Hardwood
Equipment Built-In Microwave, Dishwasher, Disposal, Oven/Range - Gas, Refrigerator, Stainless Steel Appliances, Dryer, Washer
Fireplace N
Window Features Bay/Bow,Triple Pane
Appliance Built-In Microwave, Dishwasher, Disposal, Oven/Range - Gas, Refrigerator, Stainless Steel Appliances, Dryer, Washer
Heat Source Natural Gas
Exterior
Exterior Feature Porch(es)
Garage Spaces 6.0
Water Access N
View Street
Accessibility None
Porch Porch(es)
Total Parking Spaces 6
Garage N
Building
Lot Description Rear Yard
Story 3+
Sewer Public Sewer
Water Public
Architectural Style Colonial
Level or Stories 3+
Additional Building Above Grade, Below Grade
New Construction N
Schools
Elementary Schools Daniel Morgan Middle School
Middle Schools Daniel Morgan
High Schools John Handley
School District Winchester City Public Schools
Others
Pets Allowed Y
Senior Community No
Tax ID 212-04-C- 2A-
Ownership Fee Simple
SqFt Source Estimated
Horse Property N
Special Listing Condition Standard
Pets Allowed No Pet Restrictions
Read Less
Want to know what your home might be worth? Contact us for a FREE valuation!

Our team is ready to help you sell your home for the highest possible price ASAP

Bought with Sarah E Abderrazzaq • ICON Real Estate, LLC

GET MORE INFORMATION





