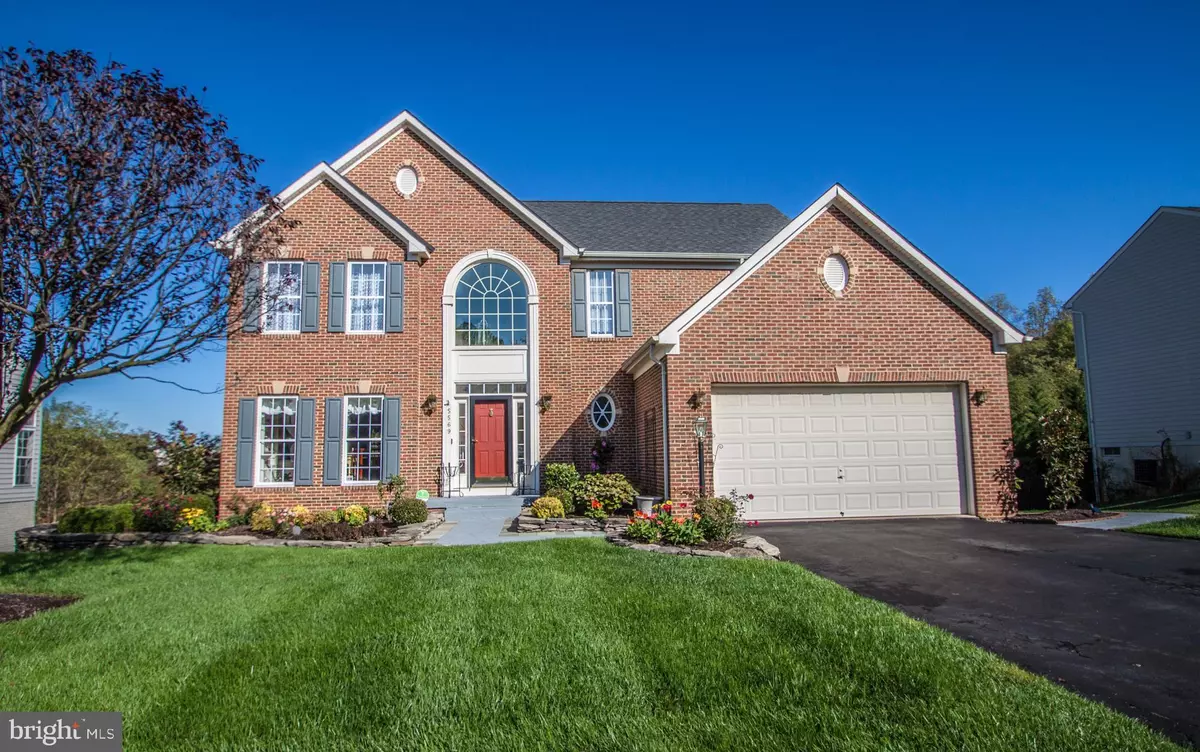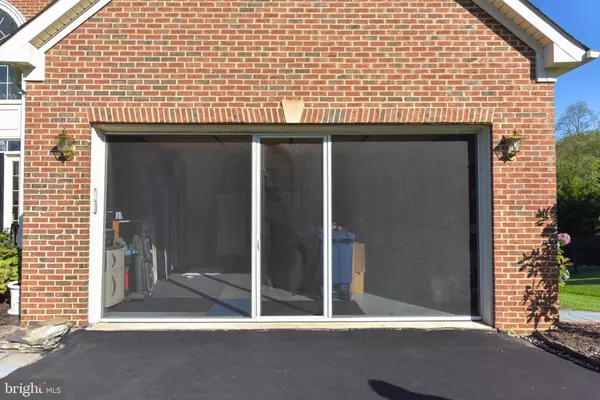$875,000
$875,000
For more information regarding the value of a property, please contact us for a free consultation.
5569 LA VISTA DR Alexandria, VA 22310
4 Beds
4 Baths
3,892 SqFt
Key Details
Sold Price $875,000
Property Type Single Family Home
Sub Type Detached
Listing Status Sold
Purchase Type For Sale
Square Footage 3,892 sqft
Price per Sqft $224
Subdivision Gunnell Estates
MLS Listing ID VAFX1096062
Sold Date 12/13/19
Style Colonial
Bedrooms 4
Full Baths 3
Half Baths 1
HOA Fees $12/ann
HOA Y/N Y
Abv Grd Liv Area 2,684
Originating Board BRIGHT
Year Built 2003
Annual Tax Amount $9,574
Tax Year 2019
Lot Size 8,850 Sqft
Acres 0.2
Property Description
Located on a quiet cul-de-sac, this meticulous colonial offers all the upgrades imaginable! Featuring almost 4,000 square feet of finished living space, this lovely home is perfect for elegant entertaining as well as comfortable family living. Among the many special features of this warm and inviting home are a two story foyer with Palladium window, sparkling hardwood floors, a formal dining room with bay window and gourmet kitchen with breakfast room and adjoining family room with gas fireplace. The upper level offers four bedrooms, two full baths and plentiful closets. The fully finished lower level boasts a spacious game room, recreation room, wet bar with glass shelves, wine cooler, icemaker and a two drawer refrigerator. The fabulous back yard was totally re-designed with an end to end patio, large deck with retractable awning, koi pond, stacked stone garden walls, landscape lighting, privacy fence, sprinkler system, Creative Playthings swing set with rubber mulch play yard plus a putting green!!! And don t miss the two car garage finished with wallboard, custom cabinetry, storage ceiling racks, three work benches plus a pull down screen over front of garage! This fabulous home has all the bells & whistles one could imagine!
Location
State VA
County Fairfax
Zoning 130
Rooms
Other Rooms Living Room, Dining Room, Primary Bedroom, Bedroom 2, Bedroom 4, Kitchen, Game Room, Breakfast Room, Office, Storage Room, Media Room, Bathroom 3
Basement Connecting Stairway, Full, Fully Finished, Outside Entrance, Shelving, Walkout Level, Windows
Interior
Interior Features 2nd Kitchen, Attic, Bar, Breakfast Area, Carpet, Ceiling Fan(s), Chair Railings, Crown Moldings, Family Room Off Kitchen, Kitchen - Eat-In, Kitchen - Gourmet, Kitchen - Table Space, Primary Bath(s), Sprinkler System, Wood Floors
Hot Water Natural Gas
Heating Central
Cooling Central A/C, Ceiling Fan(s)
Flooring Carpet, Hardwood
Fireplaces Number 1
Fireplaces Type Gas/Propane
Equipment Cooktop, Dishwasher, Disposal, Dryer, Dryer - Front Loading, Exhaust Fan, Extra Refrigerator/Freezer, Humidifier, Icemaker, Microwave, Oven - Double, Oven - Wall, Refrigerator, Washer
Fireplace Y
Window Features Bay/Bow,Palladian
Appliance Cooktop, Dishwasher, Disposal, Dryer, Dryer - Front Loading, Exhaust Fan, Extra Refrigerator/Freezer, Humidifier, Icemaker, Microwave, Oven - Double, Oven - Wall, Refrigerator, Washer
Heat Source Central, Natural Gas
Laundry Main Floor
Exterior
Exterior Feature Deck(s), Patio(s)
Parking Features Garage - Front Entry
Garage Spaces 4.0
Fence Wood, Fully
Utilities Available Cable TV, Natural Gas Available
Water Access N
Roof Type Asphalt
Accessibility None
Porch Deck(s), Patio(s)
Attached Garage 2
Total Parking Spaces 4
Garage Y
Building
Lot Description Cul-de-sac, Landscaping
Story 3+
Sewer Public Sewer
Water Public
Architectural Style Colonial
Level or Stories 3+
Additional Building Above Grade, Below Grade
Structure Type Cathedral Ceilings,Tray Ceilings
New Construction N
Schools
Elementary Schools Bush Hill
Middle Schools Twain
High Schools Edison
School District Fairfax County Public Schools
Others
Senior Community No
Tax ID 0812 14 0065
Ownership Fee Simple
SqFt Source Assessor
Security Features Monitored,Security System
Acceptable Financing Cash, Conventional, FHA, VA
Horse Property N
Listing Terms Cash, Conventional, FHA, VA
Financing Cash,Conventional,FHA,VA
Special Listing Condition Standard
Read Less
Want to know what your home might be worth? Contact us for a FREE valuation!

Our team is ready to help you sell your home for the highest possible price ASAP

Bought with Bryan D Felder • RE/MAX Gateway, LLC

GET MORE INFORMATION





