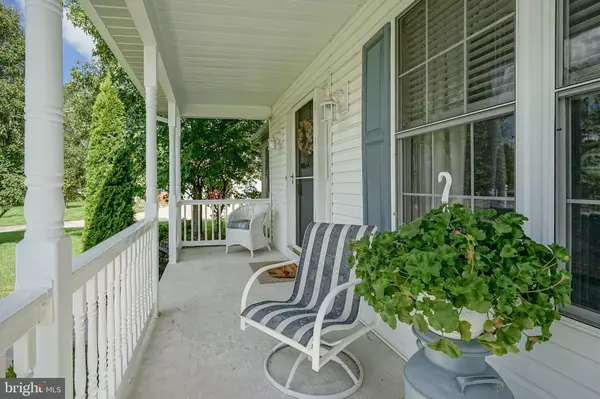$349,900
$349,900
For more information regarding the value of a property, please contact us for a free consultation.
18 STONE RIDGE DR Mickleton, NJ 08056
4 Beds
3 Baths
2,395 SqFt
Key Details
Sold Price $349,900
Property Type Single Family Home
Sub Type Detached
Listing Status Sold
Purchase Type For Sale
Square Footage 2,395 sqft
Price per Sqft $146
Subdivision Clover Ridge
MLS Listing ID NJGL247606
Sold Date 12/12/19
Style Cape Cod
Bedrooms 4
Full Baths 2
Half Baths 1
HOA Y/N N
Abv Grd Liv Area 2,395
Originating Board BRIGHT
Year Built 1999
Annual Tax Amount $11,998
Tax Year 2018
Lot Size 0.900 Acres
Acres 0.9
Lot Dimensions 0.00 x 0.00
Property Description
This is a home that has so many possibilities, the spacious floor plan is perfect for a family that desires a first floor master bedroom suite and still has plenty of room for children and guests. Built in a very sought after neighborhood in the heart of Mickleton these opportunities don't come along often. You enter the home into a two story foyer that opens to the formal living room and dining room. The spacious family room has a beautiful brick wood burning fireplace for those chilly fall evenings. You can cook up your holiday meals in the comfortable kitchen adjoining the breakfast room that is lined with bright sunny windows. The conveniently located laundry room is right off the kitchen and has a huge pantry/storage closest. The first floor master bedroom suite has a large shower and a walk in closet that is huge. The basement is partially finished into a fantastic entertaining space for family and friends to enjoy, with plenty of space left for all your storage needs. Bilco doors leading outside make it easy to move things in and out of the basement. This home is for you if you enjoy being outdoors, the lot is just shy of an acre and could host the largest of gatherings. This home also has an attached two car oversized garage that could be used for a work shop complete with laundry tub for whatever project or hobby you might have. There is a well built shed to store all your landscaping equipment and more. School for the children is literally right around the corner and you have an easy commute to PA or DE or the Jersey Shore!
Location
State NJ
County Gloucester
Area East Greenwich Twp (20803)
Zoning RESIDENTIAL
Rooms
Other Rooms Living Room, Dining Room, Primary Bedroom, Bedroom 2, Bedroom 3, Bedroom 4, Kitchen, Family Room, Basement, Laundry
Basement Full, Partially Finished
Main Level Bedrooms 1
Interior
Heating Forced Air
Cooling Central A/C
Fireplaces Type Brick, Mantel(s)
Fireplace Y
Heat Source Natural Gas
Exterior
Parking Features Additional Storage Area, Garage - Front Entry, Garage Door Opener, Oversized
Garage Spaces 2.0
Water Access N
Accessibility 2+ Access Exits
Attached Garage 2
Total Parking Spaces 2
Garage Y
Building
Story 3+
Sewer Public Sewer
Water Public
Architectural Style Cape Cod
Level or Stories 3+
Additional Building Above Grade, Below Grade
New Construction N
Schools
Elementary Schools Samuel Mickle E.S.
Middle Schools Kingsway Regional M.S.
High Schools Kingsway Regional H.S.
School District East Greenwich Township Public Schools
Others
Senior Community No
Tax ID 03-00902-00025
Ownership Fee Simple
SqFt Source Estimated
Acceptable Financing Cash, Conventional, FHA
Listing Terms Cash, Conventional, FHA
Financing Cash,Conventional,FHA
Special Listing Condition Standard
Read Less
Want to know what your home might be worth? Contact us for a FREE valuation!

Our team is ready to help you sell your home for the highest possible price ASAP

Bought with Shirley A Walsh • BHHS Fox & Roach-Mullica Hill North
GET MORE INFORMATION





