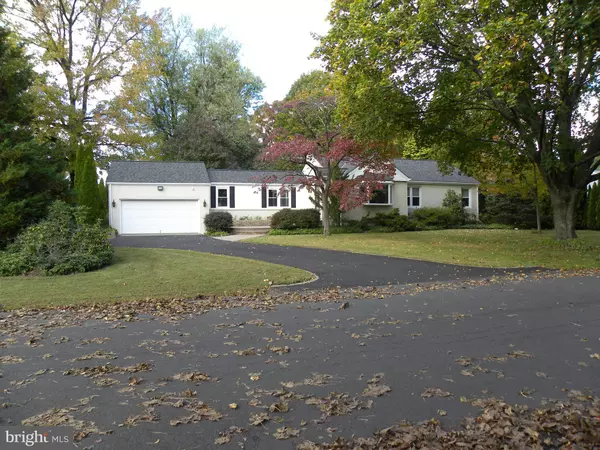$350,000
$349,900
For more information regarding the value of a property, please contact us for a free consultation.
145 S WESTVIEW AVE Feasterville Trevose, PA 19053
3 Beds
1 Bath
1,866 SqFt
Key Details
Sold Price $350,000
Property Type Single Family Home
Sub Type Detached
Listing Status Sold
Purchase Type For Sale
Square Footage 1,866 sqft
Price per Sqft $187
Subdivision Broad View Farms
MLS Listing ID PABU482868
Sold Date 12/13/19
Style Ranch/Rambler
Bedrooms 3
Full Baths 1
HOA Y/N N
Abv Grd Liv Area 1,866
Originating Board BRIGHT
Year Built 1953
Annual Tax Amount $5,561
Tax Year 2019
Lot Size 0.499 Acres
Acres 0.5
Lot Dimensions 122.00 x 178.00
Property Description
From the moment you arrive at this home you can tell it is well cared for. 1st time offered for sale, been in the family since it was built in 1953. If you are looking for a home that is move in ready on an 1/2 acre lot, this home is for you. This Ranch style home offers a large stamped concrete front patio & keyless entrance. Over the years there has been tons of upgrades like E-glass Windows,fresh paint & full Basement that is mostly finished. Foyer w/coat closet on tile floor leading into the large Living Rm w/Bay window,2 Ceiling fans & new carpet. Kitchen offers Thomasville Cherry cabinets,Corian counter tops,Wine Rack,new Range/Oven,Ceiling fan,Dual Sinks,2 Breadboxes,Lazy Susan, corner glass display Cabinets,recessed lights & Breakfast area on ceramic tile floor. Dining Rm w/Bow window which leads into the Office/Den w/new carpets overlooking rear & front yards. Family Rm addition is awesome(large enough for your pool table) w/Brick wood burning Fireplace,Recessed lights,new carpet,$7,000.00 in new Casement windows(2019) leading out to the generous stamped concrete rear Patio. Master Bedroom w/Dressing room & 2 closets. (Dressing area could be a potential Master Bath) on w/hardwood over carpet. Two additional good sizes bedrooms w/carpets over hardwood all sharing 3 piece Hall Bath. A Whole house fans brings in plenty of fresh air. Basement offers a lot; Laundry Rm w/Washer/Dryer(Dryer vent was just cleaned out) & basement Refrigerator(all as-is), large size Pantry, there is even a Crawl space for storage that is clean,dry and insulated w/lighting. There is a great Workshop Rm for your crafts or the handy person in the family. The Heater Rm offers some storage along w/newer Oil Heater(2012) that runs off of two (as-is) oil tanks. Home offers forced hot air so this could be an easy Central air upgrade. Heater chimney liner was also installed w/heater in 2012,Large 80 gallon hot water heater(2013) & incoming water filter. There is even a wood/pellet Stove hookup(as-is) ready for additional heating, (Flue was closed off but could be reopened). Recessed lighting & Bilco doors leading to rear yard. There is a walled off area w/doors that was going to be a 1/2 bath. 200 amp electric service. The 23x20 Garage is awesome w/12 foot ceiling, overhead storage,Slip-Resistant Epoxy painted floor, separate electrical panel & lots of electrical outlets. Wait until you see the two Sheds. Shed 1-20x14 w/roll up door & a double door w/skylights. Shed 2-18x12 w/roll up door & a double door w/skylights & electricity. Two a/c units come with the home and are as-is. The whole exterior of the home has been painted w/Thorolastic paint which is 100% acrylic waterproof coating for above-grade stucco. Dimensional shingle Roof replaced 2008 with 50 year shingles. Even the Driveway was replaced. Extra attic installation for energy efficiency. I don't think the owner missed anything. Come take a look before it's gone! Walking distance to local park and close to shopping.
Location
State PA
County Bucks
Area Lower Southampton Twp (10121)
Zoning R1
Rooms
Other Rooms Living Room, Dining Room, Primary Bedroom, Kitchen, Family Room, Basement, Breakfast Room, Laundry, Office, Utility Room, Workshop, Bathroom 2, Bathroom 3
Basement Full, Partially Finished, Workshop, Walkout Stairs, Sump Pump
Main Level Bedrooms 3
Interior
Interior Features Attic/House Fan, Breakfast Area, Ceiling Fan(s), Carpet, Dining Area, Family Room Off Kitchen, Kitchen - Eat-In, Kitchen - Table Space, Pantry, Recessed Lighting, Store/Office, Upgraded Countertops, Wood Floors
Hot Water Electric
Heating Forced Air
Cooling Whole House Fan, Window Unit(s)
Flooring Hardwood, Ceramic Tile, Carpet
Fireplaces Number 1
Fireplaces Type Fireplace - Glass Doors, Wood, Brick
Equipment Built-In Microwave, Dishwasher, Disposal, Dryer - Electric, Extra Refrigerator/Freezer, Oven - Self Cleaning, Oven/Range - Electric, Washer, Water Heater
Fireplace Y
Window Features Bay/Bow,Casement,Double Hung,Double Pane,Energy Efficient,Replacement,Screens,Vinyl Clad
Appliance Built-In Microwave, Dishwasher, Disposal, Dryer - Electric, Extra Refrigerator/Freezer, Oven - Self Cleaning, Oven/Range - Electric, Washer, Water Heater
Heat Source Oil
Laundry Basement
Exterior
Exterior Feature Patio(s), Porch(es)
Parking Features Garage - Front Entry
Garage Spaces 8.0
Water Access N
Roof Type Architectural Shingle
Accessibility None
Porch Patio(s), Porch(es)
Attached Garage 2
Total Parking Spaces 8
Garage Y
Building
Lot Description Corner, Front Yard, Landscaping, Rear Yard, SideYard(s)
Story 1
Foundation Crawl Space
Sewer Public Sewer
Water Public
Architectural Style Ranch/Rambler
Level or Stories 1
Additional Building Above Grade, Below Grade
New Construction N
Schools
Elementary Schools Joseph E Ferderbar
Middle Schools Poquessing
High Schools Neshaminy
School District Neshaminy
Others
Senior Community No
Tax ID 21-002-017
Ownership Fee Simple
SqFt Source Assessor
Security Features Carbon Monoxide Detector(s),Smoke Detector
Acceptable Financing Cash, Conventional, FHA, VA
Horse Property N
Listing Terms Cash, Conventional, FHA, VA
Financing Cash,Conventional,FHA,VA
Special Listing Condition Standard
Read Less
Want to know what your home might be worth? Contact us for a FREE valuation!

Our team is ready to help you sell your home for the highest possible price ASAP

Bought with Valentina Kostina • BHHS Fox & Roach-Newtown
GET MORE INFORMATION





