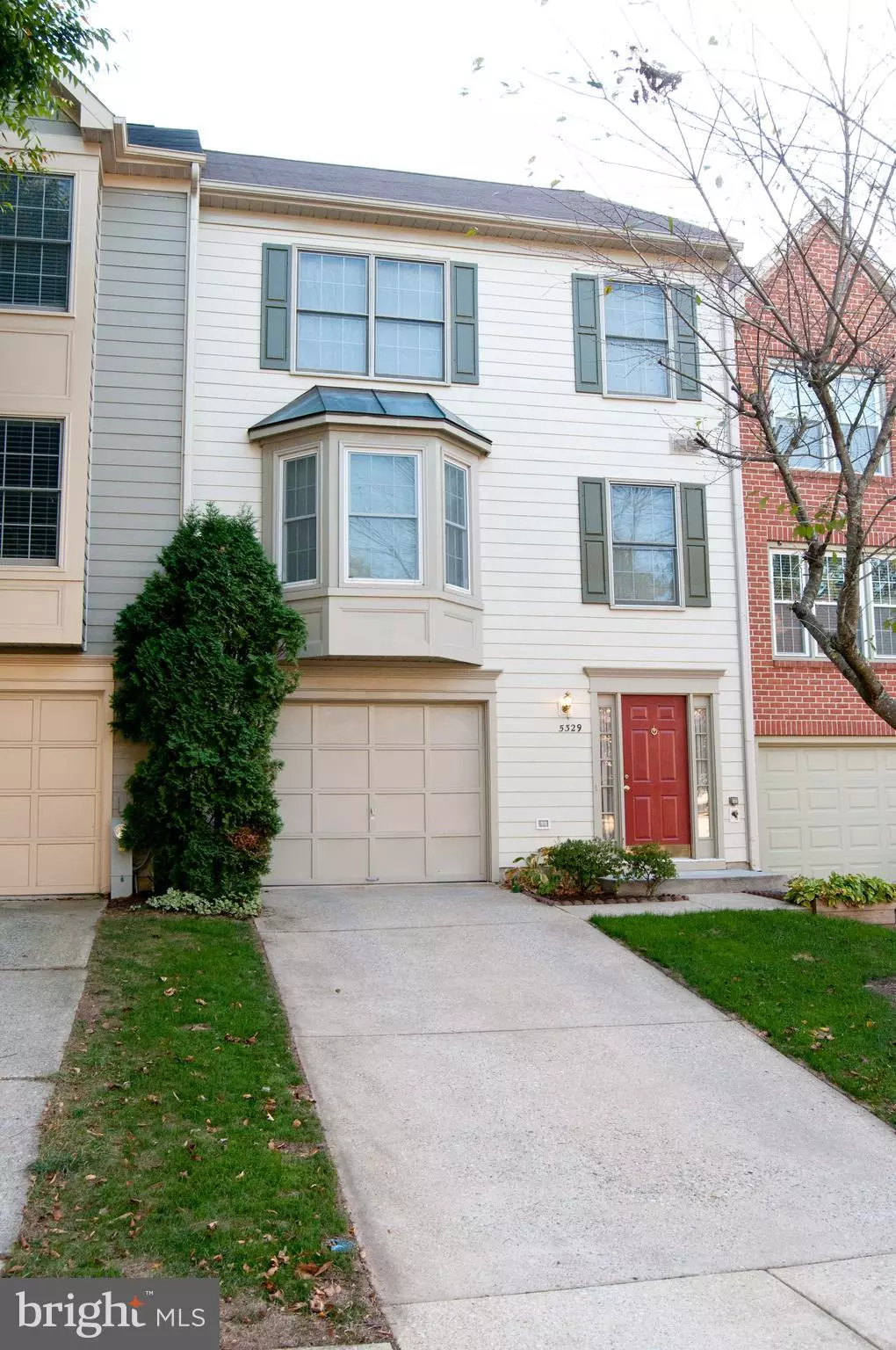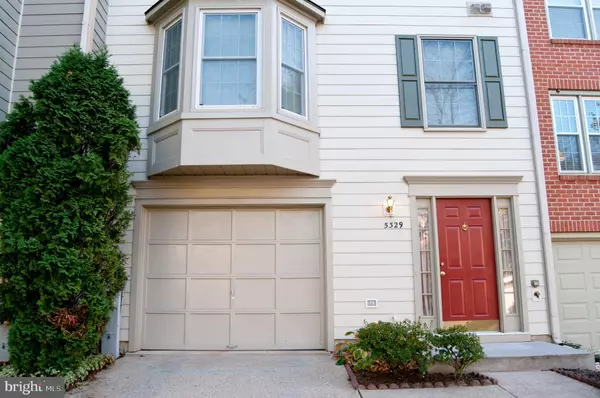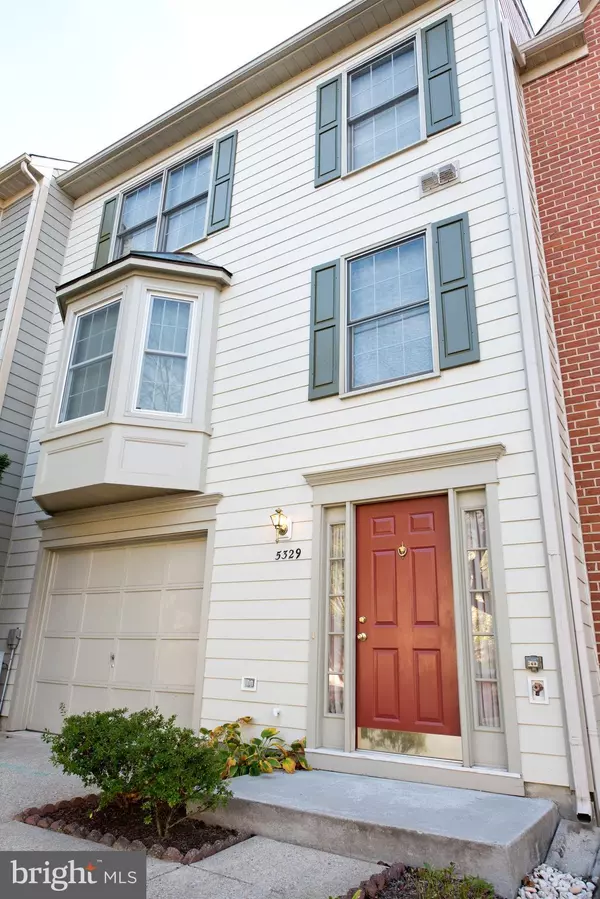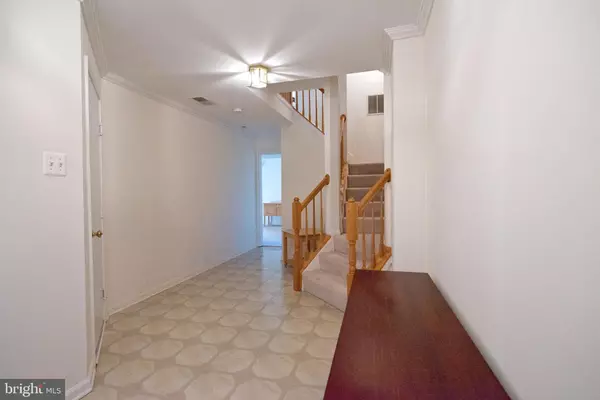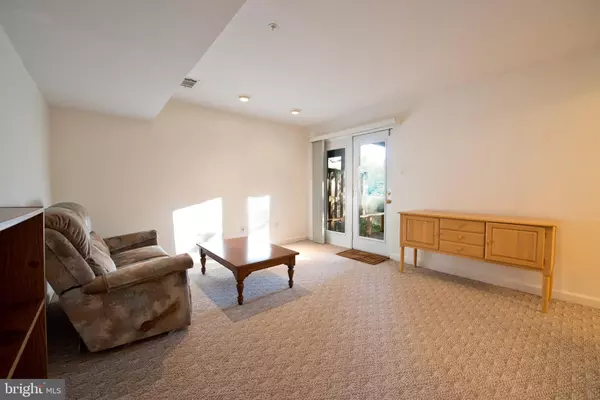$375,000
$375,000
For more information regarding the value of a property, please contact us for a free consultation.
5329 TARKINGTON PL Columbia, MD 21044
3 Beds
4 Baths
2,152 SqFt
Key Details
Sold Price $375,000
Property Type Townhouse
Sub Type Interior Row/Townhouse
Listing Status Sold
Purchase Type For Sale
Square Footage 2,152 sqft
Price per Sqft $174
Subdivision Fairway Hills
MLS Listing ID MDHW271378
Sold Date 12/13/19
Style Colonial
Bedrooms 3
Full Baths 2
Half Baths 2
HOA Fees $90/ann
HOA Y/N Y
Abv Grd Liv Area 2,152
Originating Board BRIGHT
Year Built 1993
Annual Tax Amount $4,978
Tax Year 2019
Lot Size 1,742 Sqft
Acres 0.04
Property Description
Lovely, well maintained town home on the 8th hole of Fairway Hills golf course. Enjoy watching the golfers from your spacious deck, or beautifully hardscaped patio. Lower level multi-purpose space can be used as office or den, and has sliding glass doors to patio, and a half-bath. Main level living space includes a wood-burning fireplace and access to the deck. spacious kitchen has a pantry, room for a breakfast table, and is connected to a full-sized laundry room with additional storage. Master bedroom features vaulted ceilings, walk-in closet, and large en suite bathroom complete with soaking tub, separate shower, and large linen closet. Quick access to Routes 29 and 108, leading to all major traffic arteries. Walk to Fairway Hills Golf Club and enjoy the beautiful sunsets over the greens!
Location
State MD
County Howard
Zoning NT
Rooms
Other Rooms Living Room, Dining Room, Primary Bedroom, Bedroom 2, Bedroom 3, Kitchen, Den, Laundry, Bathroom 1, Bathroom 2, Primary Bathroom
Interior
Interior Features Breakfast Area, Carpet, Ceiling Fan(s), Combination Dining/Living, Dining Area, Floor Plan - Open, Kitchen - Galley, Kitchen - Eat-In, Kitchen - Table Space, Primary Bath(s), Pantry, Soaking Tub, Stall Shower, Tub Shower, Upgraded Countertops, Walk-in Closet(s)
Heating Heat Pump(s)
Cooling Central A/C
Fireplaces Number 1
Heat Source Electric
Exterior
Parking Features Additional Storage Area, Garage - Front Entry, Garage Door Opener, Inside Access, Oversized
Garage Spaces 1.0
Utilities Available Fiber Optics Available, Phone Available
Water Access N
Roof Type Asphalt
Accessibility None
Attached Garage 1
Total Parking Spaces 1
Garage Y
Building
Story 3+
Sewer Public Sewer
Water Public
Architectural Style Colonial
Level or Stories 3+
Additional Building Above Grade, Below Grade
New Construction N
Schools
Elementary Schools Running Brook
Middle Schools Wilde Lake
High Schools Wilde Lake
School District Howard County Public School System
Others
HOA Fee Include Common Area Maintenance
Senior Community No
Tax ID 1415097949
Ownership Fee Simple
SqFt Source Estimated
Special Listing Condition Standard
Read Less
Want to know what your home might be worth? Contact us for a FREE valuation!

Our team is ready to help you sell your home for the highest possible price ASAP

Bought with Barbara N Seely • Long & Foster Real Estate, Inc.

GET MORE INFORMATION

