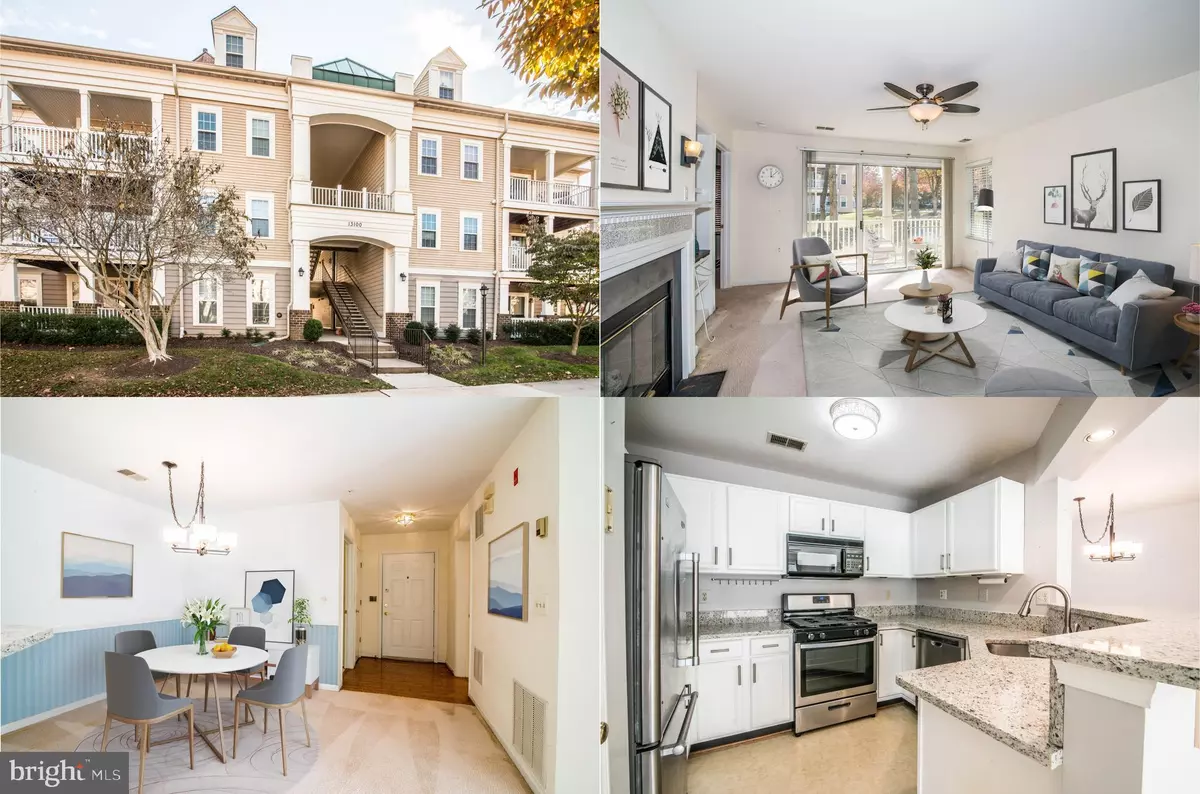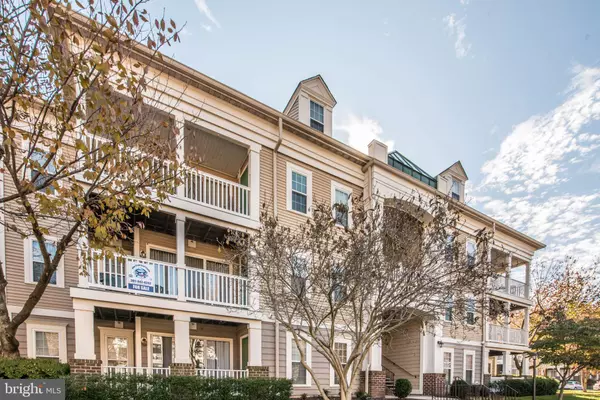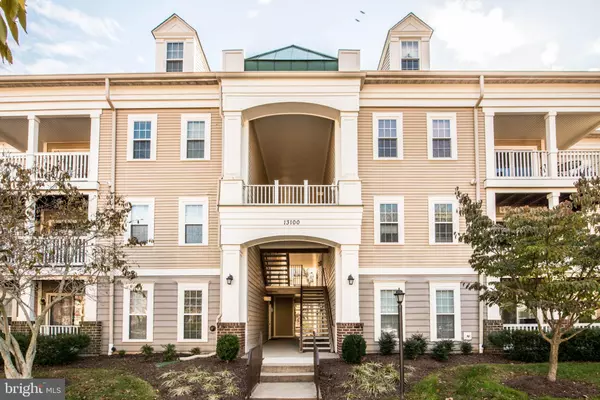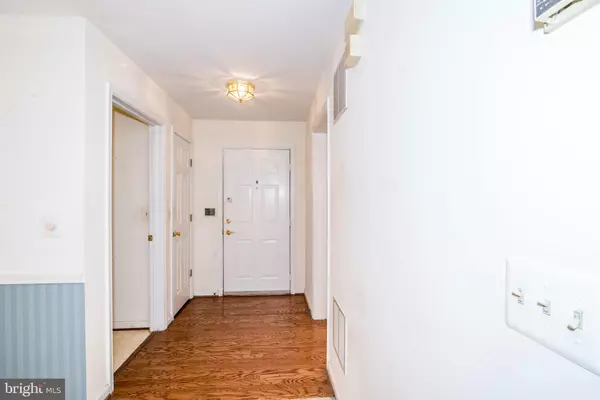$220,000
$224,000
1.8%For more information regarding the value of a property, please contact us for a free consultation.
13100 MILLHAVEN PL #10-K Germantown, MD 20874
2 Beds
2 Baths
1,148 SqFt
Key Details
Sold Price $220,000
Property Type Condo
Sub Type Condo/Co-op
Listing Status Sold
Purchase Type For Sale
Square Footage 1,148 sqft
Price per Sqft $191
Subdivision Riverstone
MLS Listing ID MDMC687628
Sold Date 12/13/19
Style Colonial
Bedrooms 2
Full Baths 2
Condo Fees $351/mo
HOA Y/N N
Abv Grd Liv Area 1,148
Originating Board BRIGHT
Year Built 1995
Annual Tax Amount $2,042
Tax Year 2018
Property Description
This beautiful 2 master bedroom garden level condo has been updated to perfection and features a bright open floor plan, neutral color palette, custom built-ins, fireplace, an abundance of windows, an updated kitchen and located in a quiet community in an excellent location! An open foyer with hardwood flooring welcomes you and transitions to plush neutral carpet in the dining room accented with chair railing and a chic glass shaded chandelier. A breakfast bar introduces the updated kitchen with pristine white cabinetry, new gleaming granite countertops and stainless steel appliances including a new gas range and dishwasher, making entertaining family and friends a breeze. Natural light streams into the open living room featuring a cozy gas fireplace, built-ins and sliding glass doors to a charming patio overlooking a lush common area with mature trees. Back inside the 1st master bedroom boasts twin windows, designer paint, contemporary lighted ceiling fan, a large walk in closet with custom organizers and private en suite bath with sleek lighting and soaking tub/shower combo. The 2nd master bedroom with lighted ceiling fan and ample closet space has a private entry to the well-appointed hall bath with glass enclosed shower. A laundry room with full sized washer and dryer adds convenience. All this in a fantastic community with pool, tennis courts, playground and walking/jog paths with easy access to major commuting routes and plenty of diverse shopping, dining and entertainment choices right at your fingertips. Water and sewer including in fee and low utility bills!
Location
State MD
County Montgomery
Zoning R20
Rooms
Other Rooms Living Room, Dining Room, Primary Bedroom, Kitchen, Foyer, Laundry, Primary Bathroom, Full Bath
Main Level Bedrooms 2
Interior
Interior Features Built-Ins, Carpet, Ceiling Fan(s), Chair Railings, Entry Level Bedroom, Family Room Off Kitchen, Floor Plan - Open, Formal/Separate Dining Room, Kitchen - Gourmet, Primary Bath(s), Stall Shower, Tub Shower, Upgraded Countertops, Wainscotting, Walk-in Closet(s), Wood Floors
Hot Water Natural Gas
Heating Forced Air
Cooling Ceiling Fan(s), Central A/C
Flooring Carpet, Hardwood
Equipment Built-In Microwave, Dishwasher, Disposal, Dryer, Exhaust Fan, Oven/Range - Gas, Refrigerator, Stainless Steel Appliances, Washer
Appliance Built-In Microwave, Dishwasher, Disposal, Dryer, Exhaust Fan, Oven/Range - Gas, Refrigerator, Stainless Steel Appliances, Washer
Heat Source Natural Gas
Exterior
Exterior Feature Patio(s), Porch(es)
Amenities Available Common Grounds, Pool - Outdoor, Tennis Courts, Tot Lots/Playground
Water Access N
View Garden/Lawn, Trees/Woods
Accessibility None
Porch Patio(s), Porch(es)
Garage N
Building
Lot Description Backs - Open Common Area, Backs to Trees, Landscaping, Level, Premium
Story 1
Unit Features Garden 1 - 4 Floors
Sewer Public Sewer
Water Public
Architectural Style Colonial
Level or Stories 1
Additional Building Above Grade, Below Grade
New Construction N
Schools
Elementary Schools Great Seneca Creek
Middle Schools Roberto W. Clemente
High Schools Northwest
School District Montgomery County Public Schools
Others
HOA Fee Include Common Area Maintenance,Ext Bldg Maint,Management,Parking Fee,Pool(s),Reserve Funds,Road Maintenance,Snow Removal,Trash,Water,Sewer
Senior Community No
Tax ID 160603078037
Ownership Condominium
Special Listing Condition Standard
Read Less
Want to know what your home might be worth? Contact us for a FREE valuation!

Our team is ready to help you sell your home for the highest possible price ASAP

Bought with Kenneth M Abramowitz • RE/MAX Town Center

GET MORE INFORMATION





