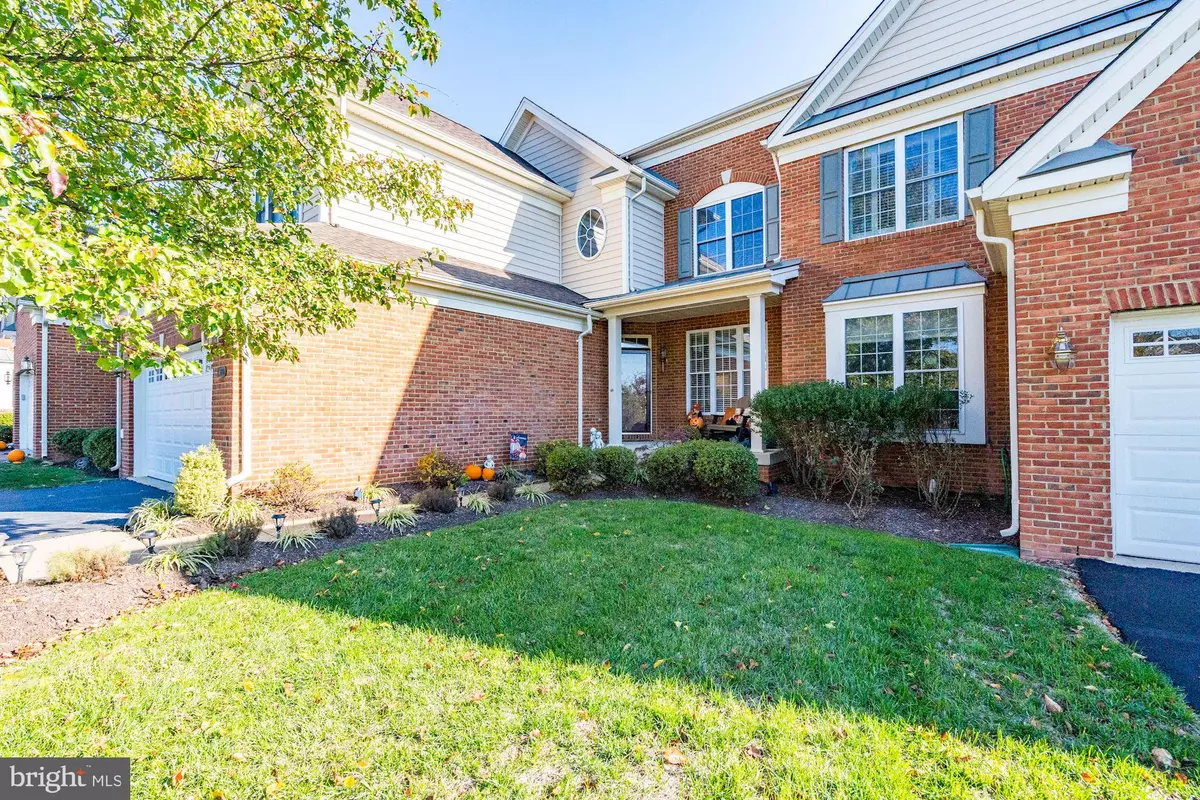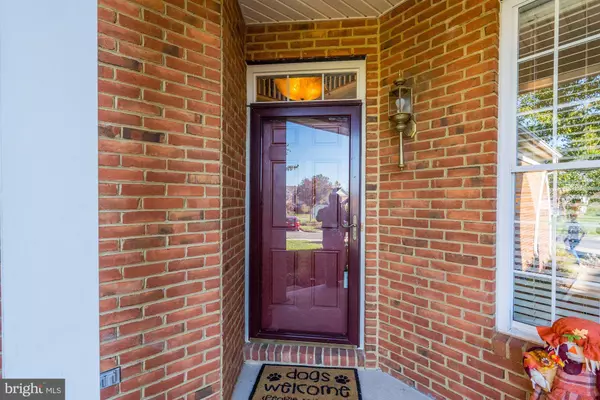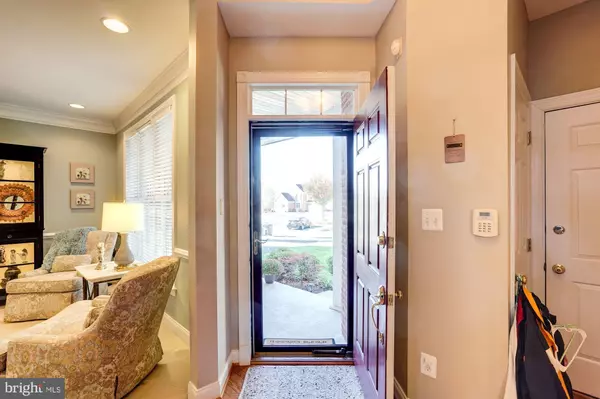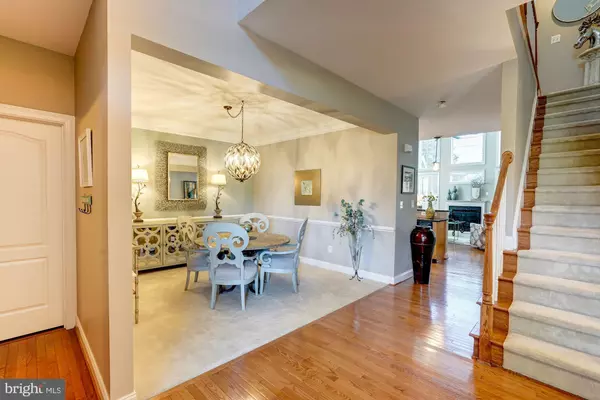$490,000
$495,000
1.0%For more information regarding the value of a property, please contact us for a free consultation.
5703 WHEELWRIGHT WAY Haymarket, VA 20169
3 Beds
3 Baths
4,345 SqFt
Key Details
Sold Price $490,000
Property Type Townhouse
Sub Type Interior Row/Townhouse
Listing Status Sold
Purchase Type For Sale
Square Footage 4,345 sqft
Price per Sqft $112
Subdivision Dominion Valley Country Club
MLS Listing ID VAPW482296
Sold Date 12/12/19
Style Colonial
Bedrooms 3
Full Baths 2
Half Baths 1
HOA Fees $176/mo
HOA Y/N Y
Abv Grd Liv Area 2,637
Originating Board BRIGHT
Year Built 2004
Annual Tax Amount $5,487
Tax Year 2019
Lot Size 4,561 Sqft
Acres 0.1
Property Description
Upgrade your lifestyle with this luxury TH located on the 11th hole in highly desirable Dominion Valley. This home lives large, this is not your typical TH. Rarely available Auburn model features a main level master, soaring ceilings, wall of windows, open and modern floor plan, 2 car garage, and much more. Hardwood on the main level, gourmet kitchen with granite countertops and SS appliances, family room off the kitchen with a cozy fireplace, and a formal dining room. Two additional large bedrooms and loft/additional family room located upstairs. Enjoy the views from your screened porch and deck! 2 Brand new HVAC units recently installed! Enjoy over 2600sf in this home that feels like a single family house. HOA amenities include nearby walking trails, indoor + outdoor community pools, tot-lots and ample guest parking. Schedule a tour today!
Location
State VA
County Prince William
Zoning RPC
Rooms
Other Rooms Living Room, Dining Room, Primary Bedroom, Bedroom 2, Bedroom 3, Kitchen, Family Room, Bathroom 2, Primary Bathroom
Basement Connecting Stairway, Full
Main Level Bedrooms 1
Interior
Interior Features Dining Area, Entry Level Bedroom, Family Room Off Kitchen, Floor Plan - Open, Formal/Separate Dining Room, Kitchen - Gourmet, Primary Bath(s), Recessed Lighting, Soaking Tub, Stall Shower, Upgraded Countertops, Walk-in Closet(s), Wood Floors, Carpet
Heating Forced Air
Cooling Central A/C, Ceiling Fan(s)
Flooring Carpet, Hardwood
Fireplaces Number 1
Equipment Built-In Microwave, Dishwasher, Disposal, Dryer, Oven/Range - Gas, Refrigerator, Six Burner Stove, Stainless Steel Appliances, Washer
Fireplace Y
Appliance Built-In Microwave, Dishwasher, Disposal, Dryer, Oven/Range - Gas, Refrigerator, Six Burner Stove, Stainless Steel Appliances, Washer
Heat Source Natural Gas
Exterior
Exterior Feature Porch(es), Enclosed, Screened, Roof, Deck(s)
Parking Features Garage - Front Entry
Garage Spaces 2.0
Amenities Available Common Grounds, Community Center, Fitness Center, Golf Course Membership Available, Recreational Center, Swimming Pool, Tennis Courts, Tot Lots/Playground, Jog/Walk Path, Club House
Water Access N
Accessibility None
Porch Porch(es), Enclosed, Screened, Roof, Deck(s)
Attached Garage 2
Total Parking Spaces 2
Garage Y
Building
Story 3+
Sewer Public Sewer
Water Public
Architectural Style Colonial
Level or Stories 3+
Additional Building Above Grade, Below Grade
New Construction N
Schools
Elementary Schools Alvey
Middle Schools Ronald Wilson Reagan
High Schools Battlefield
School District Prince William County Public Schools
Others
Pets Allowed Y
Senior Community No
Tax ID 7298-57-5565
Ownership Fee Simple
SqFt Source Estimated
Acceptable Financing Negotiable
Listing Terms Negotiable
Financing Negotiable
Special Listing Condition Standard
Pets Allowed No Pet Restrictions
Read Less
Want to know what your home might be worth? Contact us for a FREE valuation!

Our team is ready to help you sell your home for the highest possible price ASAP

Bought with Cathy L Strittmater • Keller Williams Realty/Lee Beaver & Assoc.

GET MORE INFORMATION





