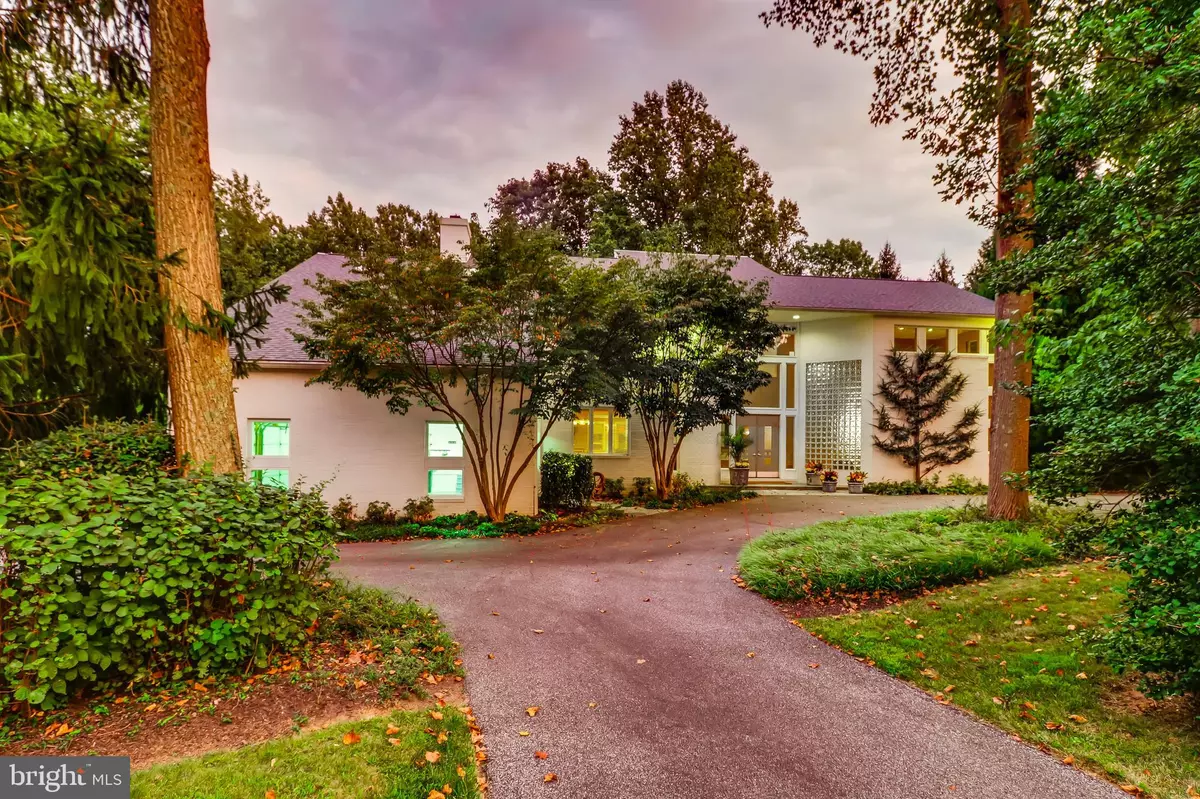$1,040,000
$1,050,000
1.0%For more information regarding the value of a property, please contact us for a free consultation.
1 FOREST BLUFF CT Owings Mills, MD 21117
6 Beds
7 Baths
8,649 SqFt
Key Details
Sold Price $1,040,000
Property Type Single Family Home
Sub Type Detached
Listing Status Sold
Purchase Type For Sale
Square Footage 8,649 sqft
Price per Sqft $120
Subdivision Valleys Crest Farms
MLS Listing ID MDBC470954
Sold Date 12/12/19
Style Contemporary
Bedrooms 6
Full Baths 6
Half Baths 1
HOA Fees $33/ann
HOA Y/N Y
Abv Grd Liv Area 6,149
Originating Board BRIGHT
Year Built 1993
Annual Tax Amount $11,782
Tax Year 2018
Lot Size 2.270 Acres
Acres 2.27
Property Description
This contemporary master piece celebrates beauty and privacy on a two-acre lot, the brilliant design and construction of this exquisite residence exhibits an impeccable flow and seamless blending of indoor and outdoor spaces via soaring glass walls, and abundant windows that allow sunshine and views from every room. Perfectly sited in coveted Valleys Crest Farms, the custom all brick home presents six en-suite bedrooms that include a serene master retreat with an artfully designed, luxurious spa bath and truly expansive walk-in closet, plus a first-floor in-law/ au pair apartment. Warmth and sophistication are partnered with extraordinary materials throughout; the new top-of-the-line quartz kitchen with commercial kitchen grade appliances opens to the spacious family room and sky-lit sun room with a grill station. Additional, generously proportioned living and entertaining spaces are located on the lower level with a recreation room, home theater, gym, and the high-ceiling sport court illuminated by massive windows. Remarkable living spaces converge with an outdoor private oasis featuring a spacious upper and lower entertaining patios, landscaped gardens and tranquil views.
Location
State MD
County Baltimore
Zoning RESIDENTIAL
Rooms
Other Rooms Living Room, Dining Room, Primary Bedroom, Bedroom 2, Bedroom 3, Bedroom 4, Kitchen, Game Room, Family Room, Den, Foyer, Bedroom 1, Study, Exercise Room, In-Law/auPair/Suite, Laundry, Other, Storage Room, Screened Porch
Basement Fully Finished, Walkout Level, Windows, Unfinished
Main Level Bedrooms 1
Interior
Interior Features Breakfast Area, Built-Ins, Butlers Pantry, Carpet, Dining Area, Family Room Off Kitchen, Floor Plan - Open, Formal/Separate Dining Room, Kitchen - Eat-In, Kitchen - Gourmet, Kitchen - Island, Primary Bath(s), Pantry, Recessed Lighting, Skylight(s), Soaking Tub, Upgraded Countertops, Walk-in Closet(s), Water Treat System, Wet/Dry Bar, Window Treatments, Wine Storage, Wood Floors, Stall Shower, Tub Shower
Hot Water Natural Gas
Heating Heat Pump(s)
Cooling Central A/C, Zoned, Programmable Thermostat
Fireplaces Number 1
Fireplaces Type Wood
Equipment Commercial Range, Dishwasher, Disposal, Dryer, Exhaust Fan, Icemaker, Instant Hot Water, Microwave, Oven - Double, Oven/Range - Gas, Range Hood, Refrigerator, Stainless Steel Appliances, Washer, Water Conditioner - Owned, Water Heater
Fireplace Y
Window Features Energy Efficient
Appliance Commercial Range, Dishwasher, Disposal, Dryer, Exhaust Fan, Icemaker, Instant Hot Water, Microwave, Oven - Double, Oven/Range - Gas, Range Hood, Refrigerator, Stainless Steel Appliances, Washer, Water Conditioner - Owned, Water Heater
Heat Source Natural Gas
Laundry Has Laundry
Exterior
Parking Features Garage - Side Entry, Garage Door Opener, Inside Access
Garage Spaces 3.0
Water Access N
View Garden/Lawn, Trees/Woods
Roof Type Composite
Accessibility None
Attached Garage 3
Total Parking Spaces 3
Garage Y
Building
Lot Description Backs to Trees, Corner, Premium
Story 3+
Sewer Septic Exists
Water Well
Architectural Style Contemporary
Level or Stories 3+
Additional Building Above Grade, Below Grade
Structure Type 9'+ Ceilings,2 Story Ceilings,Cathedral Ceilings,High,Tray Ceilings,Vaulted Ceilings
New Construction N
Schools
School District Baltimore County Public Schools
Others
Senior Community No
Tax ID 04042200005867
Ownership Fee Simple
SqFt Source Assessor
Security Features Exterior Cameras,Motion Detectors,Security System
Acceptable Financing Cash, Conventional
Horse Property N
Listing Terms Cash, Conventional
Financing Cash,Conventional
Special Listing Condition Standard
Read Less
Want to know what your home might be worth? Contact us for a FREE valuation!

Our team is ready to help you sell your home for the highest possible price ASAP

Bought with Sunok Polster • Forsyth Real Estate Group

GET MORE INFORMATION





