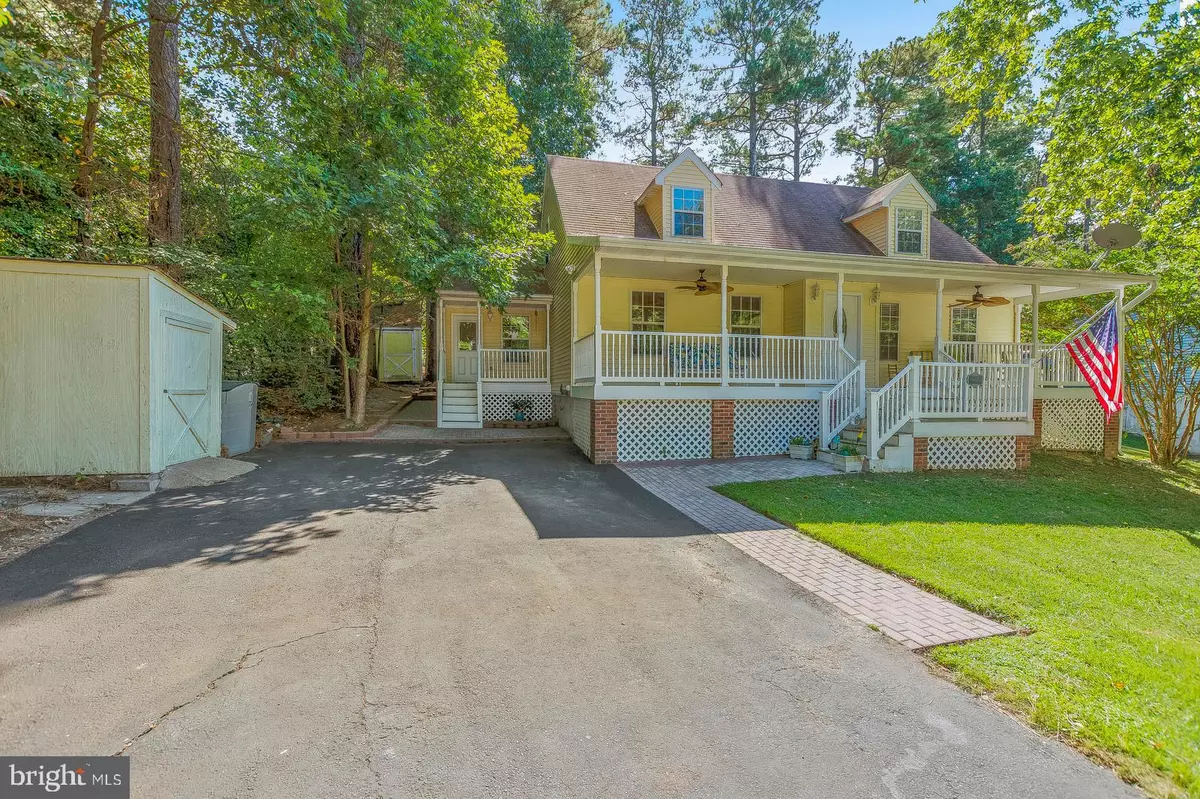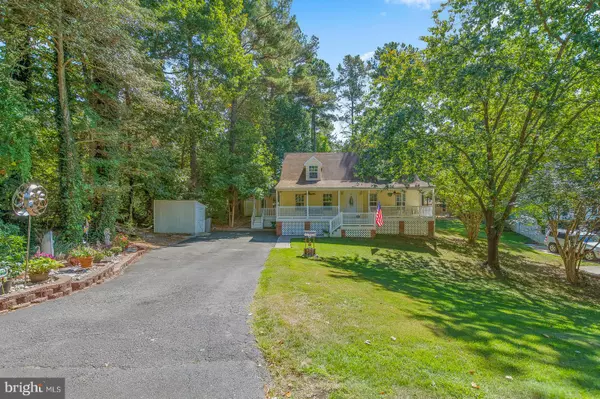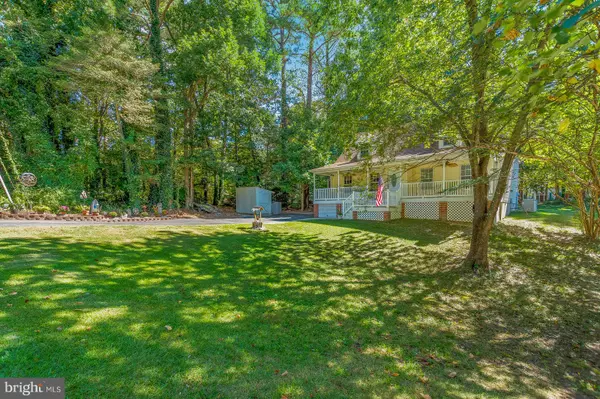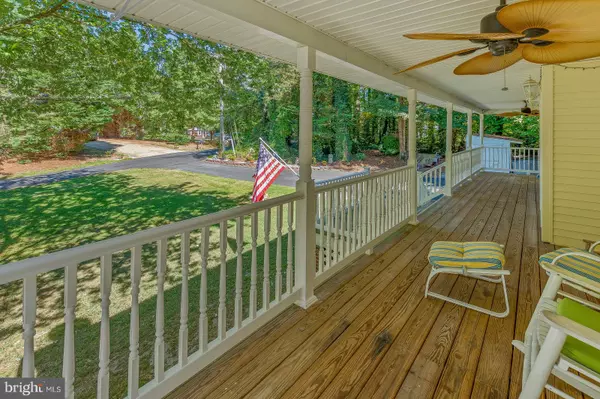$249,900
$249,900
For more information regarding the value of a property, please contact us for a free consultation.
13004 MILLS CREEK DR Lusby, MD 20657
4 Beds
2 Baths
1,818 SqFt
Key Details
Sold Price $249,900
Property Type Single Family Home
Sub Type Detached
Listing Status Sold
Purchase Type For Sale
Square Footage 1,818 sqft
Price per Sqft $137
Subdivision Drum Point
MLS Listing ID MDCA172534
Sold Date 12/09/19
Style Cape Cod
Bedrooms 4
Full Baths 2
HOA Fees $20/ann
HOA Y/N Y
Abv Grd Liv Area 1,818
Originating Board BRIGHT
Year Built 1990
Annual Tax Amount $2,782
Tax Year 2018
Lot Size 0.259 Acres
Acres 0.26
Property Description
Beautiful 4 bedroom 2 bathroom Cape Cod in Drum Point! The large front porch is perfect for a couple of chairs and enjoying some coffee or tea in the morning! When you walk in you are greeted with beautiful wood flooring that continues into the kitchen! In the living room you will find a gas fireplace perfect for staying warm on those cold winter nights. The kitchen has tile flooring for easy cleanup, lots of counter and cabinet space, a large pantry, a breakfast bar, table space and access to the backyard. There is even a separate dining room or you could use it as a mud room as it has a door leading to outside! On this level there are also 2 bedrooms and a bathroom. Upstairs you will find an additional 2 bedrooms and 1 bathroom. The backyard is perfect for entertaining with the large deck and flat backyard. There are 2 storage sheds, one is large enough to hold a lawnmower and some additional items or use it as a workshop! You even have access to a private beach, fishing, boat ramp & More! Don't miss out on this one!
Location
State MD
County Calvert
Zoning R
Rooms
Other Rooms Dining Room, Bedroom 2, Bedroom 3, Bedroom 4, Kitchen, Family Room, Bedroom 1, Bathroom 1, Bathroom 2
Main Level Bedrooms 2
Interior
Interior Features Attic, Breakfast Area, Carpet, Ceiling Fan(s), Dining Area, Entry Level Bedroom, Family Room Off Kitchen, Floor Plan - Traditional, Kitchen - Table Space, Pantry, Wood Floors
Hot Water Electric
Heating Heat Pump(s)
Cooling Heat Pump(s)
Flooring Carpet, Ceramic Tile
Fireplaces Number 1
Fireplaces Type Gas/Propane
Equipment Built-In Microwave, Dishwasher, Dryer, Exhaust Fan, Icemaker, Oven/Range - Electric, Refrigerator, Stove, Washer, Water Heater
Fireplace Y
Window Features Screens
Appliance Built-In Microwave, Dishwasher, Dryer, Exhaust Fan, Icemaker, Oven/Range - Electric, Refrigerator, Stove, Washer, Water Heater
Heat Source Electric
Exterior
Exterior Feature Deck(s), Porch(es)
Garage Spaces 6.0
Utilities Available Cable TV Available, Phone Available
Amenities Available Picnic Area, Pier/Dock, Beach, Boat Ramp, Jog/Walk Path, Water/Lake Privileges
Water Access Y
Water Access Desc Fishing Allowed,Private Access,Swimming Allowed,Canoe/Kayak
View Trees/Woods
Roof Type Asphalt,Shingle
Accessibility Other
Porch Deck(s), Porch(es)
Total Parking Spaces 6
Garage N
Building
Lot Description Backs to Trees, Front Yard, Partly Wooded
Story 2
Foundation Crawl Space
Sewer On Site Septic
Water Well
Architectural Style Cape Cod
Level or Stories 2
Additional Building Above Grade, Below Grade
Structure Type Dry Wall
New Construction N
Schools
Elementary Schools Dowell
Middle Schools Mill Creek
High Schools Patuxent
School District Calvert County Public Schools
Others
HOA Fee Include Common Area Maintenance,Road Maintenance
Senior Community No
Tax ID 0501065416
Ownership Fee Simple
SqFt Source Estimated
Special Listing Condition Standard
Read Less
Want to know what your home might be worth? Contact us for a FREE valuation!

Our team is ready to help you sell your home for the highest possible price ASAP

Bought with Jeffrey O. Lewis • Berkshire Hathaway McNelisGroup Properties-Dunkirk

GET MORE INFORMATION





