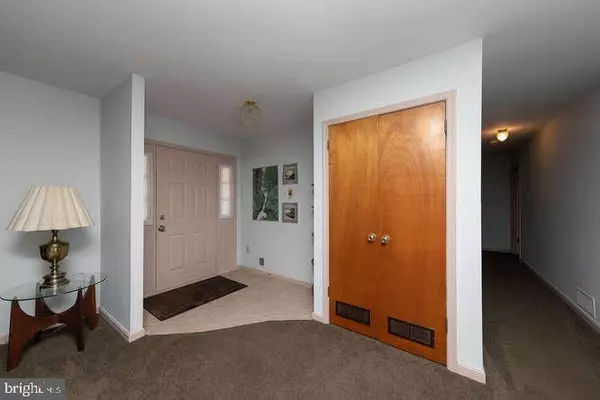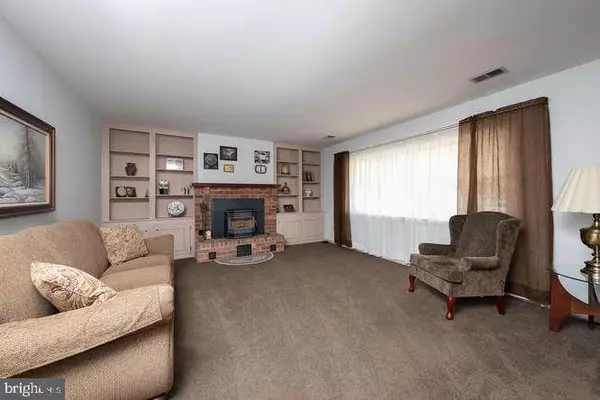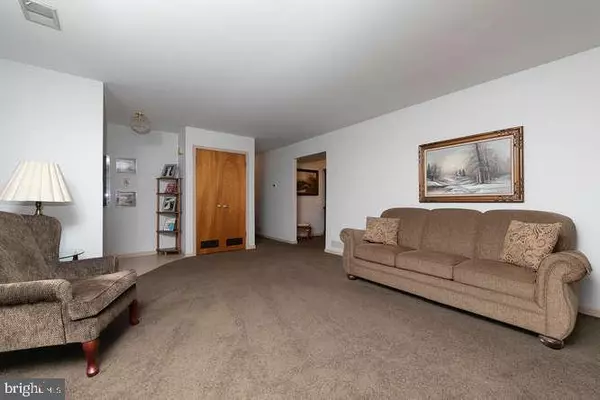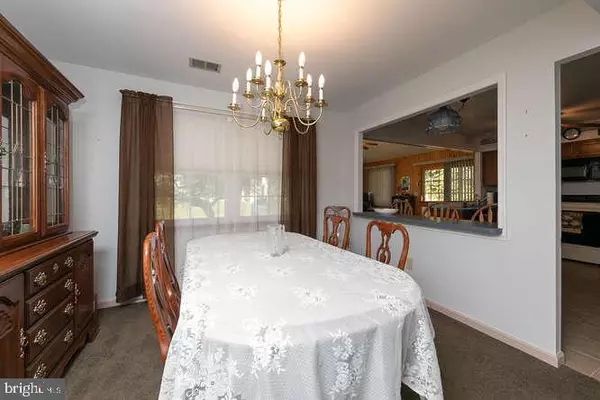$355,000
$380,000
6.6%For more information regarding the value of a property, please contact us for a free consultation.
1130 SILVER LAKE LN Blue Bell, PA 19422
3 Beds
2 Baths
2,000 SqFt
Key Details
Sold Price $355,000
Property Type Single Family Home
Sub Type Detached
Listing Status Sold
Purchase Type For Sale
Square Footage 2,000 sqft
Price per Sqft $177
Subdivision Blue Bell Run
MLS Listing ID PAMC626036
Sold Date 12/06/19
Style Ranch/Rambler
Bedrooms 3
Full Baths 2
HOA Y/N N
Abv Grd Liv Area 2,000
Originating Board BRIGHT
Year Built 1984
Annual Tax Amount $4,077
Tax Year 2020
Lot Size 0.269 Acres
Acres 0.27
Lot Dimensions 90.00 x 0.00
Property Description
Do you envision yourself in a home on a quiet street in a peaceful neighborhood? With a patio and yard? A home located near a park, shopping, restaurants, and convenience stores? Newer systems and roof? Move-in ready yet ready for your personal touch? This rancher checks all the boxes! Situated on a .25 acre at the end of a cul de sac in Blue Bell Run, this home has been lovingly maintained and updated by its original owner. Larger than it appears, this home boasts a spacious living room with fireplace & pellet stove insert, built-ins, and bay window; dining room; eat-in kitchen with breakfast bar; large family room addition (1998) with expansive windows, vaulted ceiling, pellet stove and slider opening onto the patio; three sizeable bedrooms, the master complete with en suite bath and walk-in closet; a second full bath and a laundry room. The one car garage provides inside access, additional storage and pull down access to the expansive insulated attic. Other highlights include: HVAC System and hot water heater 2013; 10 years remaining on roof warranty; shed roof 2017; whole house fan; automatic retractable patio awning; new automatic garage door. Award winning Wissahickon School District; minutes from Wentz Run Park with its walking trails, picnic areas and ball fields as well as Centre Square shopping, restaurants in Blue Bell and nearby Ambler and convenient commuter transportation. Come see it all for yourself. OPEN HOUSE Sunday, 10/6 from 12:00-2:00
Location
State PA
County Montgomery
Area Whitpain Twp (10666)
Zoning R7
Rooms
Other Rooms Living Room, Dining Room, Primary Bedroom, Bedroom 2, Bedroom 3, Kitchen, Family Room, Laundry, Bathroom 2, Attic, Primary Bathroom
Main Level Bedrooms 3
Interior
Interior Features Attic, Attic/House Fan, Carpet, Ceiling Fan(s), Family Room Off Kitchen, Kitchen - Eat-In, Primary Bath(s), Pantry, Stall Shower, Tub Shower, Walk-in Closet(s), Wood Stove
Hot Water Electric
Heating Forced Air, Heat Pump(s)
Cooling Central A/C
Flooring Fully Carpeted, Ceramic Tile
Fireplaces Number 2
Fireplaces Type Brick, Mantel(s), Free Standing, Other
Equipment Built-In Microwave, Dishwasher, Disposal, Dryer - Electric, Extra Refrigerator/Freezer, Oven - Self Cleaning, Oven/Range - Electric, Refrigerator, Washer
Fireplace Y
Window Features Bay/Bow,Replacement,Double Pane
Appliance Built-In Microwave, Dishwasher, Disposal, Dryer - Electric, Extra Refrigerator/Freezer, Oven - Self Cleaning, Oven/Range - Electric, Refrigerator, Washer
Heat Source Electric
Laundry Main Floor
Exterior
Exterior Feature Patio(s), Porch(es)
Parking Features Garage - Front Entry, Garage Door Opener, Inside Access
Garage Spaces 4.0
Water Access N
Roof Type Shingle
Accessibility None
Porch Patio(s), Porch(es)
Attached Garage 1
Total Parking Spaces 4
Garage Y
Building
Story 1
Sewer Public Sewer
Water Public
Architectural Style Ranch/Rambler
Level or Stories 1
Additional Building Above Grade, Below Grade
Structure Type Dry Wall,Paneled Walls,Vaulted Ceilings
New Construction N
Schools
School District Wissahickon
Others
Pets Allowed Y
Senior Community No
Tax ID 66-00-06146-664
Ownership Fee Simple
SqFt Source Assessor
Security Features Smoke Detector
Acceptable Financing Cash, Conventional, FHA, VA
Listing Terms Cash, Conventional, FHA, VA
Financing Cash,Conventional,FHA,VA
Special Listing Condition Standard
Pets Allowed No Pet Restrictions
Read Less
Want to know what your home might be worth? Contact us for a FREE valuation!

Our team is ready to help you sell your home for the highest possible price ASAP

Bought with Terry Scollin • Keller Williams Realty Devon-Wayne

GET MORE INFORMATION





