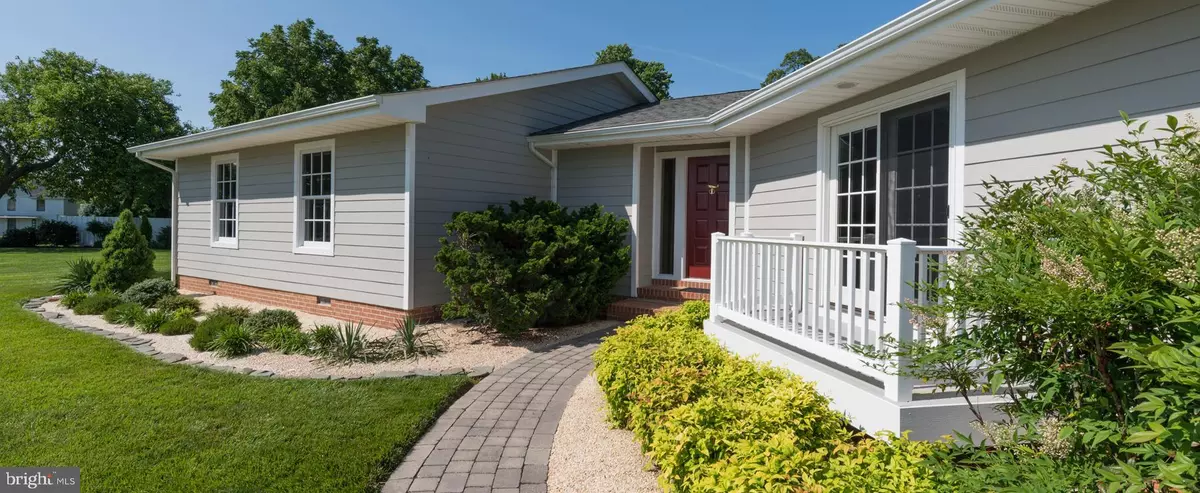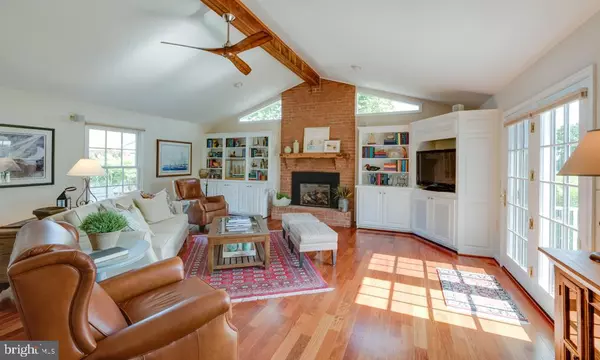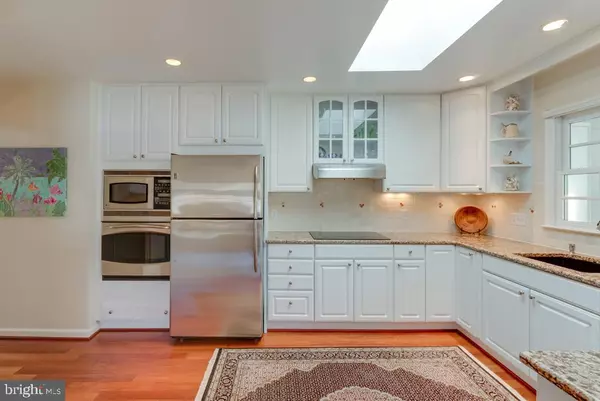$470,000
$489,000
3.9%For more information regarding the value of a property, please contact us for a free consultation.
503 OLD POINT RD Chester, MD 21619
3 Beds
2 Baths
1,946 SqFt
Key Details
Sold Price $470,000
Property Type Single Family Home
Sub Type Detached
Listing Status Sold
Purchase Type For Sale
Square Footage 1,946 sqft
Price per Sqft $241
Subdivision Cox Creek Acres
MLS Listing ID MDQA141904
Sold Date 12/06/19
Style Ranch/Rambler
Bedrooms 3
Full Baths 2
HOA Fees $9/mo
HOA Y/N Y
Abv Grd Liv Area 1,946
Originating Board BRIGHT
Year Built 1978
Annual Tax Amount $3,763
Tax Year 2018
Lot Size 1.100 Acres
Acres 1.1
Lot Dimensions 0.00 x 0.00
Property Description
Waterview Home! Move in Ready! Beautifully landscaped, 3 bedroom, 2 bath home, all on one level, with 1946 square feet on a 1.1 acre pie-shaped lot. Original owners. First time offered for sale. Great views of Cox Creek with water access from community dock directly across the street. Renovated inside and out with quality upgrades. Large closets in bedrooms along with pantry, linen, coat, hallway and porch closets. Ample outside storage space in two stick-built sheds that match home exterior with same Hardie Plank siding and Asphalt CertainTeed shingles. Large glass-enclosed porch at rear of house. Secluded neighborhood with just 13 homes. Low HOA fees of just $100 PER YEAR! Septic system to be replaced in Oct. 2019, a $23,000 improvement.
Location
State MD
County Queen Annes
Zoning NC-1
Rooms
Other Rooms Dining Room, Primary Bedroom, Bedroom 2, Bedroom 3, Kitchen, Foyer, Sun/Florida Room, Great Room, Laundry, Attic
Main Level Bedrooms 3
Interior
Interior Features Attic, Built-Ins, Ceiling Fan(s), Dining Area, Entry Level Bedroom, Exposed Beams, Primary Bath(s), Pantry, Recessed Lighting, Skylight(s), Stall Shower, Upgraded Countertops, Walk-in Closet(s), Water Treat System, Window Treatments, Wood Floors
Hot Water Electric
Heating Energy Star Heating System, Heat Pump(s)
Cooling Ceiling Fan(s), Central A/C, Heat Pump(s), Programmable Thermostat
Flooring Ceramic Tile, Hardwood, Partially Carpeted
Fireplaces Number 1
Fireplaces Type Brick, Flue for Stove, Gas/Propane, Insert, Mantel(s)
Equipment Built-In Microwave, Cooktop, Dishwasher, Energy Efficient Appliances, ENERGY STAR Freezer, ENERGY STAR Refrigerator, Exhaust Fan, Icemaker, Oven - Self Cleaning, Oven - Wall, Oven/Range - Electric, Range Hood, Stainless Steel Appliances, Washer/Dryer Stacked, Water Conditioner - Owned, Water Heater
Fireplace Y
Window Features Energy Efficient,Insulated,Screens,Skylights
Appliance Built-In Microwave, Cooktop, Dishwasher, Energy Efficient Appliances, ENERGY STAR Freezer, ENERGY STAR Refrigerator, Exhaust Fan, Icemaker, Oven - Self Cleaning, Oven - Wall, Oven/Range - Electric, Range Hood, Stainless Steel Appliances, Washer/Dryer Stacked, Water Conditioner - Owned, Water Heater
Heat Source Electric
Laundry Dryer In Unit, Main Floor, Washer In Unit
Exterior
Exterior Feature Deck(s), Patio(s), Terrace
Fence Panel, Privacy, Vinyl
Water Access Y
Water Access Desc Boat - Powered,Canoe/Kayak,Fishing Allowed,Personal Watercraft (PWC),Private Access,Swimming Allowed
View Water
Roof Type Architectural Shingle,Pitched
Accessibility Grab Bars Mod
Porch Deck(s), Patio(s), Terrace
Garage N
Building
Lot Description Corner, Front Yard, Landscaping, No Thru Street, Private, Rear Yard, Road Frontage, Rural, SideYard(s)
Story 1
Foundation Block, Brick/Mortar, Crawl Space, Pilings
Sewer On Site Septic
Water Well
Architectural Style Ranch/Rambler
Level or Stories 1
Additional Building Above Grade, Below Grade
Structure Type Beamed Ceilings,Cathedral Ceilings
New Construction N
Schools
School District Queen Anne'S County Public Schools
Others
Senior Community No
Tax ID 04-073061
Ownership Fee Simple
SqFt Source Estimated
Security Features Carbon Monoxide Detector(s),Smoke Detector
Special Listing Condition Standard
Read Less
Want to know what your home might be worth? Contact us for a FREE valuation!

Our team is ready to help you sell your home for the highest possible price ASAP

Bought with James B Coulter Jr. • EXIT Preferred Realty, LLC
GET MORE INFORMATION





