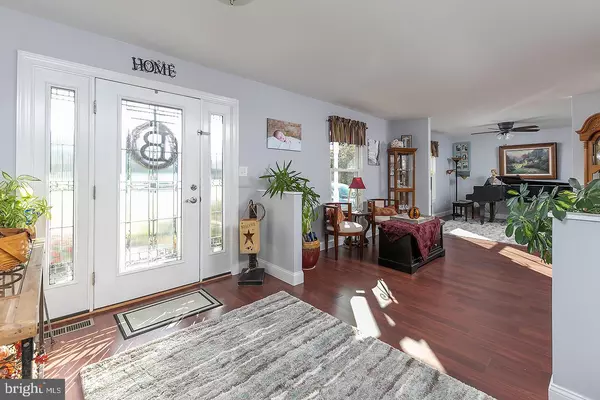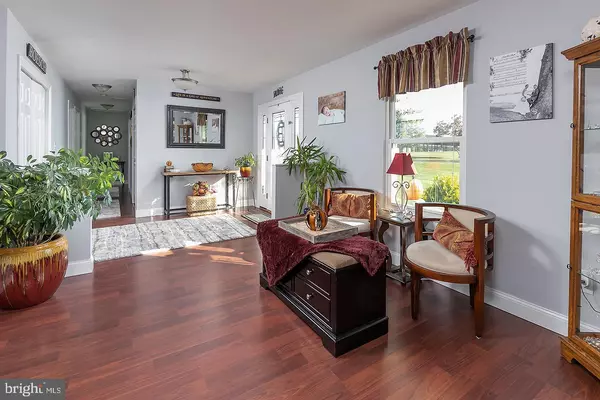$273,000
$275,000
0.7%For more information regarding the value of a property, please contact us for a free consultation.
28 QUAKER RD Mickleton, NJ 08056
3 Beds
2 Baths
1,888 SqFt
Key Details
Sold Price $273,000
Property Type Single Family Home
Sub Type Detached
Listing Status Sold
Purchase Type For Sale
Square Footage 1,888 sqft
Price per Sqft $144
Subdivision None Available
MLS Listing ID NJGL249268
Sold Date 11/26/19
Style Ranch/Rambler
Bedrooms 3
Full Baths 2
HOA Y/N N
Abv Grd Liv Area 1,888
Originating Board BRIGHT
Year Built 2010
Annual Tax Amount $8,935
Tax Year 2018
Lot Size 0.631 Acres
Acres 0.63
Lot Dimensions 125.00 x 220.00
Property Description
Welcome Home to Beautiful Mickleton! No More Steps for you here! Amazing opportunity to own this 10 y/o Ranch Home on over a Half Acre of land. Serviced by desirable East Greenwich Township & Kingsway Regional Schools and located close to area highways, enjoy country style living yet be close to everything and best of all, no septic and no well! Step inside through the covered porch and enter the spaceous foyer and take in the single-level open concept layout. The bedroom wing is to the right and living side on the left, offering a Formal Living Room and a Formal Dining Room with Laminate -Wood Flooring; The huge Kitchen with Breakfast Room is open to the Family Room; Kitchen boasts custom Ceramic Tile Flooring, Granite Counters with Counter Seating, Stainless Steel Appliance Package, Cherry Cabinets, and Recessed Lighting; the Family Room offers Gas Log Fireplace - just perfect for those chilly autumn evenings that are just around the corner; TV mount above Fireplace Mantle with surround Sound Built In, plus Sliding Glass Door access to the back deck. Back to the bedroom wing, you'll find the spacious Master Bedroom Suite with a ceiling fan, Walk-in Closet, and a Full, Ensuite Bathroom with ceramic tile flooring, Double-Sink Vanity with Granite Top, and over-sized shower with Tile Surround; The bedroom wing is rounded out with two more generously sized bedrooms w/ Ceiling fans, plus Laundry Space and a Full Bathroom. There is plenty of outdoor living space to see too , starting with the 15'x12' Vinyl Deck, plus a 24'x21' Stamped Concrete Patio, a 24'x15' Oval Above Ground Pool with Stone Fire Pit area. Don't Miss: in-ground sprinklers, 20'x10' Shed for storage; recently blacktopped driveway with parking for 10 cars!
Location
State NJ
County Gloucester
Area East Greenwich Twp (20803)
Zoning RES
Rooms
Other Rooms Living Room, Dining Room, Primary Bedroom, Bedroom 2, Bedroom 3, Kitchen, Family Room, Foyer, Breakfast Room
Main Level Bedrooms 3
Interior
Hot Water Natural Gas
Heating Forced Air
Cooling Central A/C
Heat Source Natural Gas
Exterior
Water Access N
Roof Type Architectural Shingle
Accessibility None
Garage N
Building
Story 1
Sewer Public Sewer
Water Public
Architectural Style Ranch/Rambler
Level or Stories 1
Additional Building Above Grade, Below Grade
Structure Type Dry Wall
New Construction N
Schools
Elementary Schools Jeffrey Clark School
Middle Schools Kingsway Regional M.S.
High Schools Kingsway Regional H.S.
School District East Greenwich Township Public Schools
Others
Senior Community No
Tax ID 03-01002-00001 02
Ownership Fee Simple
SqFt Source Assessor
Acceptable Financing FHA, USDA, VA, Conventional, Cash
Listing Terms FHA, USDA, VA, Conventional, Cash
Financing FHA,USDA,VA,Conventional,Cash
Special Listing Condition Standard
Read Less
Want to know what your home might be worth? Contact us for a FREE valuation!

Our team is ready to help you sell your home for the highest possible price ASAP

Bought with Nancy L. Kowalik • Your Home Sold Guaranteed, Nancy Kowalik Group
GET MORE INFORMATION





