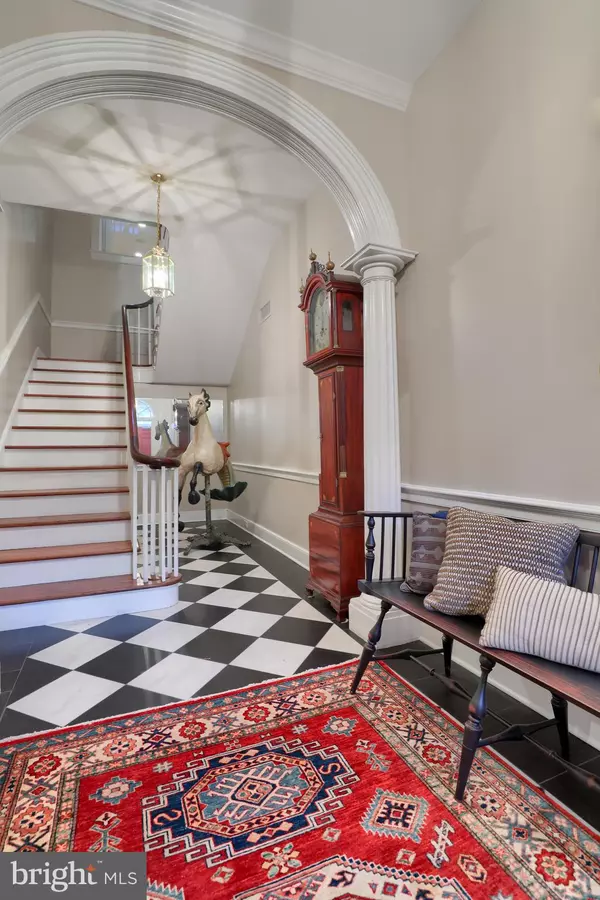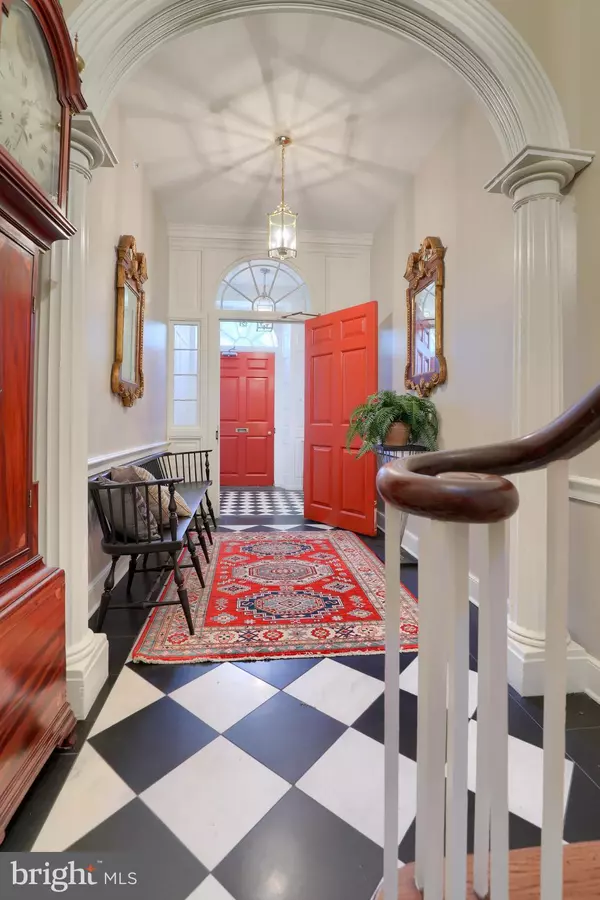$1,750,000
$2,100,000
16.7%For more information regarding the value of a property, please contact us for a free consultation.
121-123 E KING ST Lancaster, PA 17602
3 Beds
8 Baths
14,955 SqFt
Key Details
Sold Price $1,750,000
Property Type Townhouse
Sub Type Interior Row/Townhouse
Listing Status Sold
Purchase Type For Sale
Square Footage 14,955 sqft
Price per Sqft $117
Subdivision Downtown Lancaster
MLS Listing ID PALA131578
Sold Date 12/02/19
Style Traditional,Contemporary,Colonial
Bedrooms 3
Full Baths 7
Half Baths 1
HOA Y/N N
Abv Grd Liv Area 11,555
Originating Board BRIGHT
Year Built 1762
Annual Tax Amount $25,010
Tax Year 2020
Lot Size 8,712 Sqft
Acres 0.2
Lot Dimensions 35.5 x 252.4
Property Description
Stunning remodel of a historic city home and office building. This mixed use building, listed on the National Historic Register, offers a luxury residence on the upper floors, along with a fully occupied commercial office space on the lower levels. Add to this a 14 car brick parking garage and not one but two private terraces, plus a commanding view from the roof of the garage, a potential site for future development or just a massive roof deck. This home contains one of the most impressive cook's kitchens you will find, starting with a solid 12 ft Brazilian Onyx slab, and surrounded with high end appliances such as Viking, Bluestar, Jennair and Kitchenaid. A superlative open living area blends right into a chic and spacious dining area, which flows to the kitchen and out to a very private 400 SF patio. Three large bedrooms each include a private bath with glass and tile shower stalls, granite counters, and top of the line modern fixtures and finishes. The 3rd bedroom is like a private apartment with its own kitchenette, living area and full bath. Great for a teen or in-law. Each bedroom has spacious closets and the 9-10 ft ceilings provide extra storage. Windows and views abound; take a walk up to the roof of the attached 14 car garage to see a view of the surrounding rooftops of downtown. Beautiful heart pine floors, classic woodwork and moldings give a warmth to this home. A smart home electronics system helps you to keep everything under control from heat and A.C. to lights and window shades. But the magic doesn't stop there; this property also comes with a 6,800 SF office space on two levels, currently rented through April of 2020. Boasting an original and very ornate conference room with parquet floors and plaster moldings on the ceiling, rumor has it that Milton Hershey once used this as his office. An elevator serves both floors. The 8 private offices, open work area, kitchen and reception lobby are complemented by a very large meeting and training room on the lower level. Modern handicap accessible restrooms are on both office levels. A unique feature is a very private rear terrace garden to enjoy some moments of peace and quiet. If you don't need an office space, it would be easy to condo this building and sell the office space to a separate user. The 14 car garage offers off street parking for both office and residence use. For more information contact Christine Sable, CCIM at Sable Commercial Realty, for more details on this extremely unique mixed use city gem! Please note, Seller is a licensed agent with license currently in escrow.
Location
State PA
County Lancaster
Area Lancaster City (10533)
Zoning CENTRAL BUSINESS
Direction South
Rooms
Basement Daylight, Full, Fully Finished, Windows, Walkout Stairs, Connecting Stairway, Garage Access, Heated, Improved, Interior Access, Outside Entrance, Rear Entrance
Main Level Bedrooms 2
Interior
Interior Features Butlers Pantry, Crown Moldings, Dining Area, Floor Plan - Open, Kitchen - Gourmet, Kitchen - Eat-In, Kitchen - Island, Primary Bath(s), Pantry, Recessed Lighting, Stain/Lead Glass, Upgraded Countertops, Walk-in Closet(s), Wet/Dry Bar, Wine Storage, Wood Floors, 2nd Kitchen, Attic, Breakfast Area, Carpet, Efficiency, Family Room Off Kitchen, Flat, Intercom, Kitchenette, Sprinkler System, Stall Shower, Window Treatments
Hot Water Electric
Heating Forced Air
Cooling Central A/C
Flooring Hardwood, Carpet
Fireplaces Number 2
Fireplaces Type Gas/Propane, Mantel(s), Marble
Equipment Built-In Microwave, Commercial Range, Dishwasher, Disposal, Dryer - Front Loading, Dryer, Microwave, Refrigerator, Six Burner Stove, Stove
Fireplace Y
Appliance Built-In Microwave, Commercial Range, Dishwasher, Disposal, Dryer - Front Loading, Dryer, Microwave, Refrigerator, Six Burner Stove, Stove
Heat Source Natural Gas
Laundry Washer In Unit, Dryer In Unit, Main Floor
Exterior
Exterior Feature Deck(s), Brick, Patio(s), Porch(es), Roof
Parking Features Garage Door Opener, Oversized, Additional Storage Area, Garage - Rear Entry, Covered Parking
Garage Spaces 14.0
Utilities Available Cable TV, Phone
Water Access N
Roof Type Slate,Pitched,Flat,Rubber
Accessibility Chairlift, 36\"+ wide Halls
Porch Deck(s), Brick, Patio(s), Porch(es), Roof
Attached Garage 14
Total Parking Spaces 14
Garage Y
Building
Story 3+
Foundation Brick/Mortar, Stone
Sewer Public Sewer
Water Public
Architectural Style Traditional, Contemporary, Colonial
Level or Stories 3+
Additional Building Above Grade, Below Grade
Structure Type 9'+ Ceilings,Beamed Ceilings
New Construction N
Schools
High Schools Mccaskey H.S.
School District School District Of Lancaster
Others
Senior Community No
Tax ID 332-65668-0-0000
Ownership Fee Simple
SqFt Source Assessor
Security Features Electric Alarm,Sprinkler System - Indoor,Intercom
Acceptable Financing Cash, Conventional
Listing Terms Cash, Conventional
Financing Cash,Conventional
Special Listing Condition Standard
Read Less
Want to know what your home might be worth? Contact us for a FREE valuation!

Our team is ready to help you sell your home for the highest possible price ASAP

Bought with Justin Geisenberger • Sable Commercial Realty

GET MORE INFORMATION





