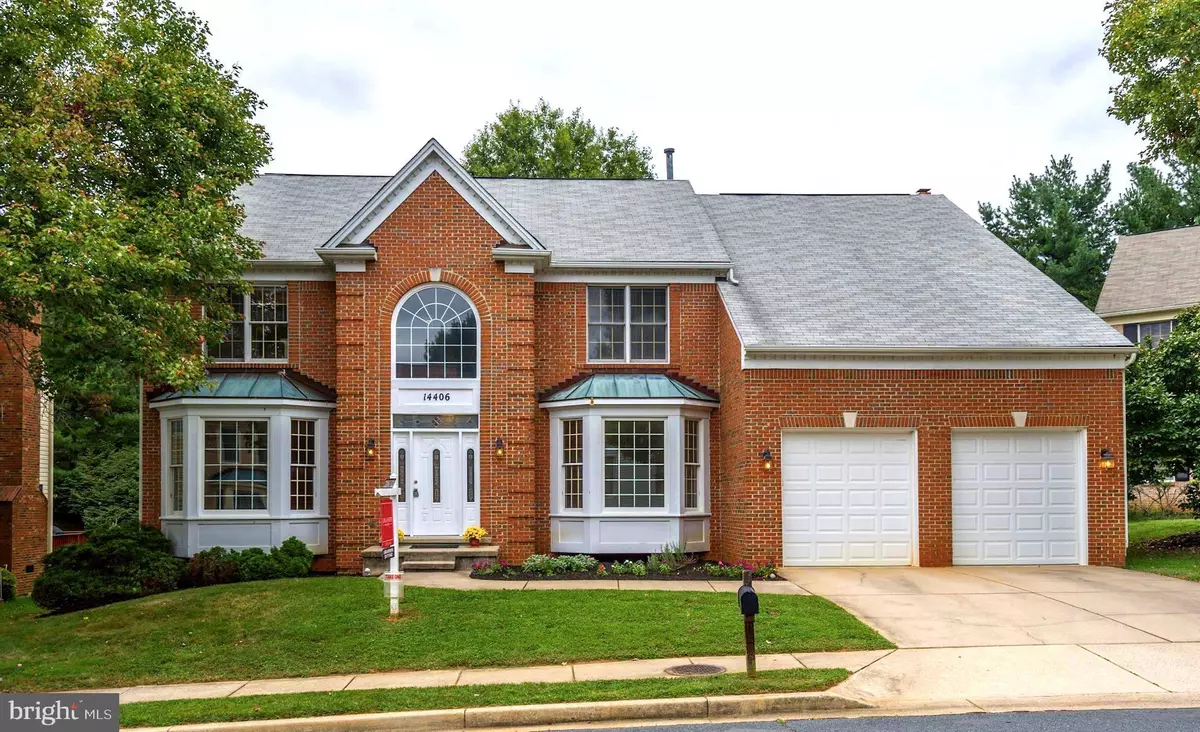$810,000
$850,000
4.7%For more information regarding the value of a property, please contact us for a free consultation.
14406 CORAL GABLES WAY North Potomac, MD 20878
4 Beds
4 Baths
3,571 SqFt
Key Details
Sold Price $810,000
Property Type Single Family Home
Sub Type Detached
Listing Status Sold
Purchase Type For Sale
Square Footage 3,571 sqft
Price per Sqft $226
Subdivision Dufief Mill
MLS Listing ID MDMC679280
Sold Date 11/25/19
Style Colonial
Bedrooms 4
Full Baths 3
Half Baths 1
HOA Fees $70/mo
HOA Y/N Y
Abv Grd Liv Area 3,571
Originating Board BRIGHT
Year Built 1991
Annual Tax Amount $9,137
Tax Year 2019
Lot Size 8,164 Sqft
Acres 0.19
Property Description
MOVE-IN READY! MANY BRAND NEW UPDATES AND IMPROVEMENTS to this beautiful large 4 bedroom, 3.5 bath colonial home located in the Wootton School district. Freshly painted throughout interior- every room, beautiful new refinished hardwood flooring on main level, new light grey carpeting upstairs/ 2 stairs, updated bathroom cabinets, top to bottom cleaning throughout all levels to make this home sparkle, refinished large deck, refreshed front landscaping and many other improvements. This home was wonderful amenities - a great flowing floor plan, 2 story foyer with center front staircase and back stairs off family room, bay windows, wide crown moldings and all generous room sizes. There is 3,571 sf above ground and 1660 sf living space and storage potential in lower level. On the main level, 2 story entry foyer, large living room and dining room, first floor office, large kitchen with island and casual dining area adjoining a big family room with fireplace, 3 sets of french doors leading out to the deck. Upstairs - huge master bedroom suite with separate sitting room, large master bathroom with double sinks, soaking tub, separate shower, separate water closet and large walk-in his/hers closets with shelves. Also, 3 additional bedrooms and 2 bathrooms upstairs. Huge lower level basement is unfinished with plumbing rough-ins - great opportunity to design your own entertainment space. There is 2 car attached garage which leads into a laundry room/mudroom. Property has a nice level back yard. Also, 2 zone heating and central A/C system. Come take a tour! You will be glad you did!
Location
State MD
County Montgomery
Zoning R200
Rooms
Basement Unfinished, Rough Bath Plumb, Connecting Stairway
Interior
Interior Features Breakfast Area, Built-Ins, Carpet, Chair Railings, Dining Area, Double/Dual Staircase, Floor Plan - Open, Kitchen - Eat-In, Kitchen - Island, Primary Bath(s), Pantry, Soaking Tub, Tub Shower, Stall Shower, Wood Floors, Walk-in Closet(s), Formal/Separate Dining Room, Family Room Off Kitchen
Hot Water Natural Gas
Heating Forced Air, Heat Pump - Electric BackUp
Cooling Central A/C
Flooring Hardwood, Carpet, Ceramic Tile, Vinyl
Fireplaces Number 1
Fireplaces Type Fireplace - Glass Doors
Equipment Built-In Microwave, Dishwasher, Disposal, Dryer - Electric, Exhaust Fan, Oven/Range - Electric, Refrigerator, Washer, Water Heater
Fireplace Y
Appliance Built-In Microwave, Dishwasher, Disposal, Dryer - Electric, Exhaust Fan, Oven/Range - Electric, Refrigerator, Washer, Water Heater
Heat Source Natural Gas
Laundry Hookup, Main Floor, Lower Floor, Washer In Unit, Dryer In Unit
Exterior
Exterior Feature Deck(s)
Parking Features Garage - Front Entry, Garage Door Opener
Garage Spaces 2.0
Utilities Available Fiber Optics Available
Amenities Available Common Grounds, Jog/Walk Path
Water Access N
Roof Type Asphalt
Accessibility None
Porch Deck(s)
Attached Garage 2
Total Parking Spaces 2
Garage Y
Building
Story 3+
Sewer Public Sewer
Water Public
Architectural Style Colonial
Level or Stories 3+
Additional Building Above Grade, Below Grade
New Construction N
Schools
Elementary Schools Dufief
Middle Schools Robert Frost
High Schools Thomas S. Wootton
School District Montgomery County Public Schools
Others
HOA Fee Include Management,Trash,Common Area Maintenance
Senior Community No
Tax ID 160602835387
Ownership Fee Simple
SqFt Source Assessor
Horse Property N
Special Listing Condition Standard
Read Less
Want to know what your home might be worth? Contact us for a FREE valuation!

Our team is ready to help you sell your home for the highest possible price ASAP

Bought with Pooyan Noori • Evergreen Properties
GET MORE INFORMATION





