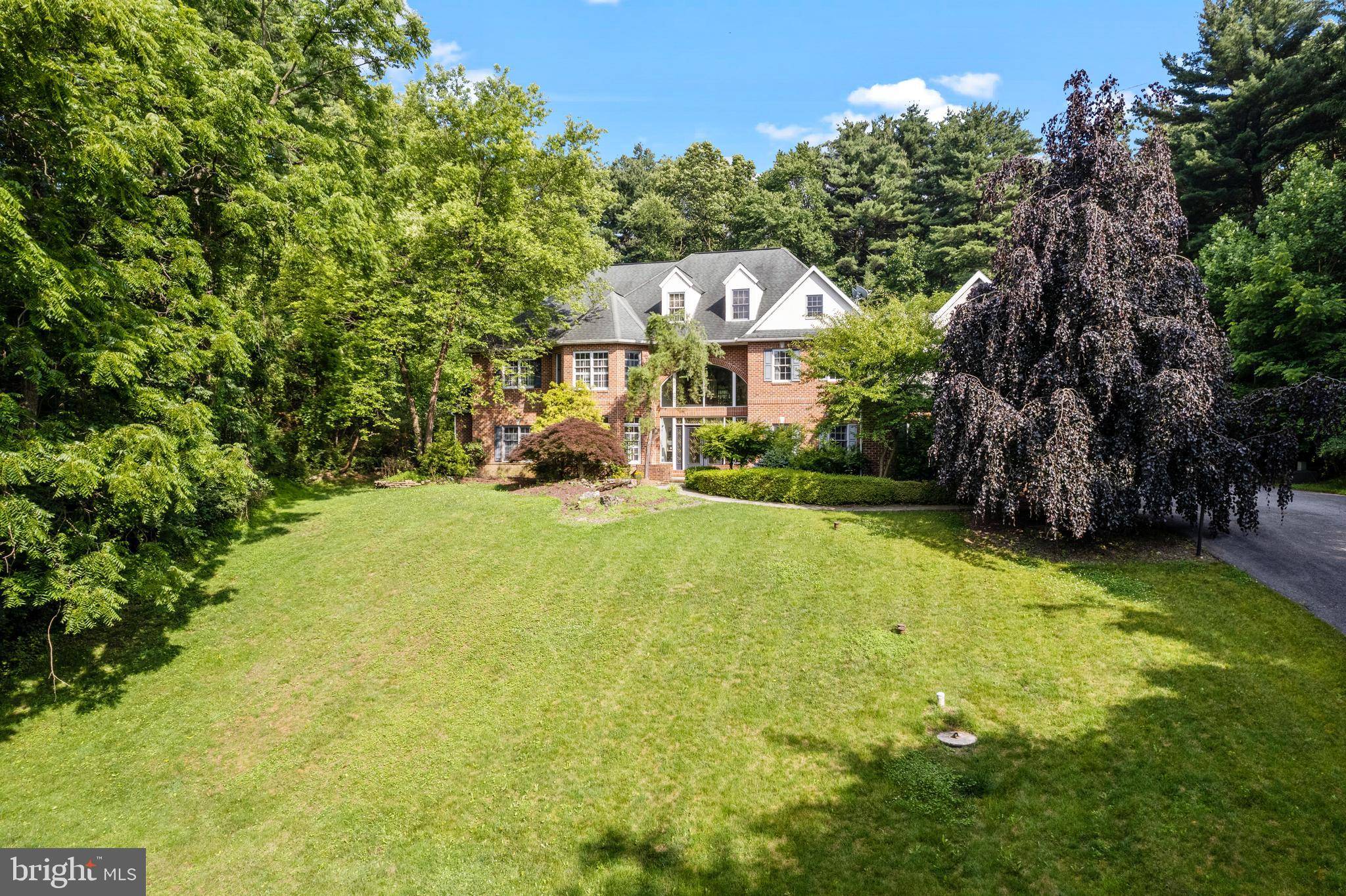1238 HUNTERS RD Mohnton, PA 19540
6 Beds
7 Baths
7,741 SqFt
UPDATED:
Key Details
Property Type Single Family Home
Sub Type Detached
Listing Status Active
Purchase Type For Rent
Square Footage 7,741 sqft
Subdivision None Available
MLS Listing ID PABK2060114
Style Colonial
Bedrooms 6
Full Baths 6
Half Baths 1
HOA Y/N N
Abv Grd Liv Area 4,981
Year Built 1995
Lot Size 3.110 Acres
Acres 3.11
Lot Dimensions 0.00 x 0.00
Property Sub-Type Detached
Source BRIGHT
Property Description
Location
State PA
County Berks
Area Cumru Twp (10239)
Zoning AG
Direction North
Rooms
Other Rooms Dining Room, Primary Bedroom, Sitting Room, Bedroom 3, Bedroom 4, Bedroom 5, Kitchen, Foyer, Study, Great Room, Loft, Mud Room, Other, Recreation Room, Bedroom 6, Primary Bathroom, Full Bath, Half Bath
Basement Fully Finished
Main Level Bedrooms 1
Interior
Interior Features Attic/House Fan, Breakfast Area, Built-Ins, Butlers Pantry, Carpet, Ceiling Fan(s), Chair Railings, Crown Moldings, Curved Staircase, Entry Level Bedroom, Exposed Beams, Family Room Off Kitchen, Floor Plan - Open, Formal/Separate Dining Room, Kitchen - Eat-In, Kitchen - Gourmet, Kitchen - Island, Primary Bath(s), Recessed Lighting, Bathroom - Soaking Tub, Bathroom - Stall Shower, Bathroom - Tub Shower, Upgraded Countertops, Walk-in Closet(s), WhirlPool/HotTub, Wood Floors
Hot Water 60+ Gallon Tank, Propane
Heating Forced Air
Cooling Central A/C
Flooring Carpet, Hardwood, Marble, Tile/Brick
Fireplaces Number 2
Fireplaces Type Gas/Propane, Marble, Brick, Wood
Equipment Dishwasher, Oven/Range - Gas, Range Hood, Refrigerator
Furnishings Partially
Fireplace Y
Window Features Bay/Bow,Double Pane,Insulated
Appliance Dishwasher, Oven/Range - Gas, Range Hood, Refrigerator
Heat Source Natural Gas
Laundry Main Floor
Exterior
Parking Features Garage Door Opener, Garage - Side Entry, Oversized, Inside Access
Garage Spaces 3.0
Utilities Available Cable TV, Phone
Water Access N
Roof Type Shingle,Pitched
Accessibility None
Road Frontage Boro/Township
Attached Garage 3
Total Parking Spaces 3
Garage Y
Building
Lot Description Front Yard, Landscaping, Premium, Private, Rear Yard, Rural, Secluded, SideYard(s)
Story 3
Foundation Permanent
Sewer On Site Septic
Water Well
Architectural Style Colonial
Level or Stories 3
Additional Building Above Grade, Below Grade
Structure Type 2 Story Ceilings,9'+ Ceilings,Cathedral Ceilings,Beamed Ceilings
New Construction N
Schools
High Schools Governor Mifflin
School District Governor Mifflin
Others
Pets Allowed N
Senior Community No
Tax ID 39-4384-04-83-4026
Ownership Other
SqFt Source Assessor
Miscellaneous None

GET MORE INFORMATION





