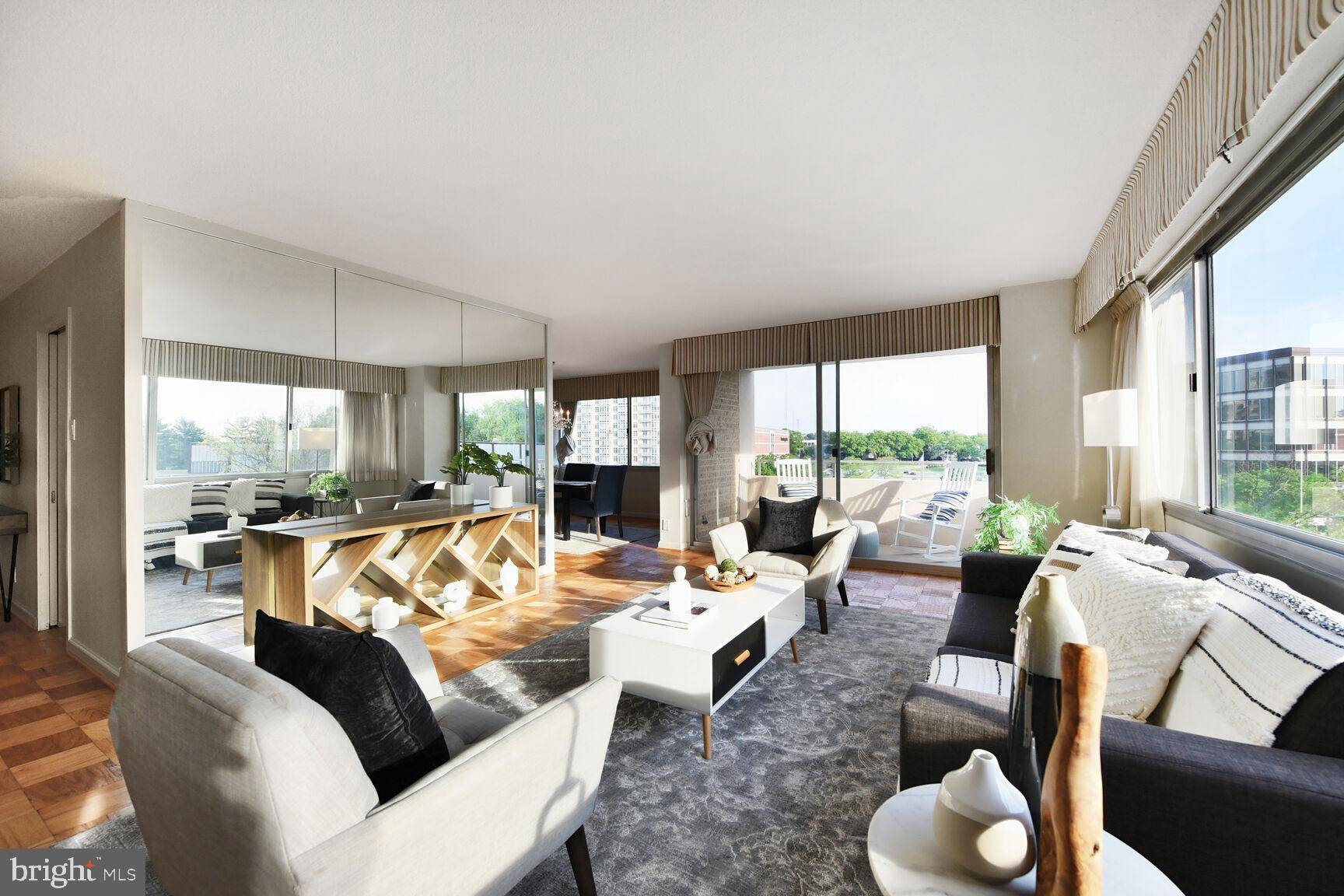4515 WILLARD AVE #1004S Chevy Chase, MD 20815
3 Beds
2 Baths
1,645 SqFt
UPDATED:
Key Details
Property Type Condo
Sub Type Condo/Co-op
Listing Status Active
Purchase Type For Rent
Square Footage 1,645 sqft
Subdivision Friendship Heights
MLS Listing ID MDMC2190504
Style Contemporary
Bedrooms 3
Full Baths 2
HOA Y/N N
Abv Grd Liv Area 1,645
Year Built 1968
Property Sub-Type Condo/Co-op
Source BRIGHT
Property Description
Welcome to one of the largest 3-bedroom, 2-bath corner residences in The Willoughby—boasting 1,645 square feet of bright southwest exposure and a spacious private balcony with serene treetop views. This freshly updated home features newly sanded and stained parquet floors and four brand-new convectors for year-round comfort.
The gourmet kitchen shines with white cabinetry, designer stone countertops, stainless steel appliances, and a cozy breakfast nook—plus custom built-ins for added storage. The expansive living room, lined with windows, flows seamlessly into a separate dining area with a custom-built private alcove, perfect for work or entertaining. The primary suite offers a walk-in shower, dressing/vanity area, and generous closet space.
Located in the heart of Friendship Heights, you're just steps from Whole Foods, Bloomingdale's, Saks Fifth Avenue, the Metro, and top restaurants like Lia's and Maggiano's.
Enjoy full-service living with resort-style amenities: a rooftop pool and sun deck, fitness center, 24/7 concierge, in-building mini-market and restaurant, secure entry, and complimentary building shuttle.
Location
State MD
County Montgomery
Zoning NA
Rooms
Other Rooms Living Room, Dining Room, Bedroom 2, Bedroom 3, Kitchen, Foyer, Bedroom 1, Other, Bathroom 2, Primary Bathroom, Full Bath
Main Level Bedrooms 3
Interior
Interior Features Floor Plan - Open, Walk-in Closet(s), Wood Floors, Pantry, Primary Bath(s), Bathroom - Tub Shower, Window Treatments
Hot Water Natural Gas
Heating Forced Air
Cooling Central A/C
Flooring Wood
Equipment Disposal, Exhaust Fan, Range Hood, Stove, Refrigerator, Built-In Microwave, Dishwasher, Oven/Range - Gas
Fireplace N
Appliance Disposal, Exhaust Fan, Range Hood, Stove, Refrigerator, Built-In Microwave, Dishwasher, Oven/Range - Gas
Heat Source Natural Gas
Laundry Common
Exterior
Exterior Feature Balcony
Parking Features Underground
Garage Spaces 1.0
Parking On Site 1
Amenities Available Community Center, Convenience Store, Concierge, Elevator, Exercise Room, Fitness Center, Library, Pool - Outdoor, Party Room, Security, Transportation Service
Water Access N
Roof Type Unknown
Accessibility 32\"+ wide Doors
Porch Balcony
Total Parking Spaces 1
Garage Y
Building
Story 1
Unit Features Hi-Rise 9+ Floors
Sewer Public Sewer
Water Public
Architectural Style Contemporary
Level or Stories 1
Additional Building Above Grade, Below Grade
New Construction N
Schools
School District Montgomery County Public Schools
Others
Pets Allowed N
HOA Fee Include Air Conditioning,Electricity,Ext Bldg Maint,Gas,Heat,Lawn Maintenance,Insurance,Pool(s),Recreation Facility,Reserve Funds,Sewer,Snow Removal,Trash,Water
Senior Community No
Tax ID 160702197113
Ownership Other
Miscellaneous Air Conditioning,Electricity,Gas,Heat,Parking,Sewer,Snow Removal,Taxes,Trash Removal,Water
Security Features Desk in Lobby,Resident Manager
Virtual Tour https://homevisit.view.property/public/vtour/display/2321546?idx=1&pws=1#!/

GET MORE INFORMATION





