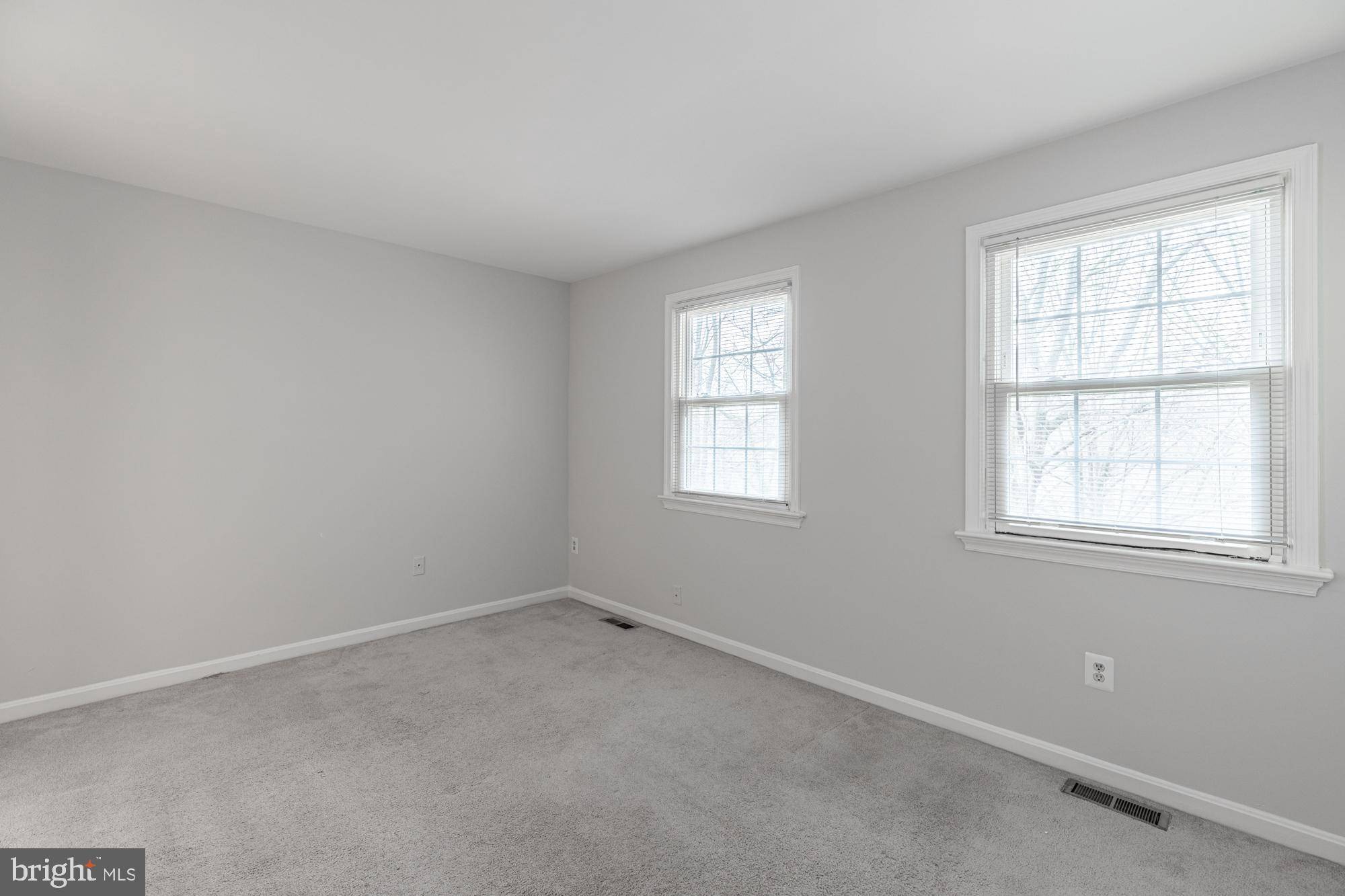1204 WAYNE ST N #C Arlington, VA 22201
3 Beds
3 Baths
1,533 SqFt
UPDATED:
Key Details
Property Type Townhouse
Sub Type End of Row/Townhouse
Listing Status Active
Purchase Type For Rent
Square Footage 1,533 sqft
Subdivision Colin Place
MLS Listing ID VAAR2060812
Style Colonial
Bedrooms 3
Full Baths 2
Half Baths 1
HOA Y/N N
Abv Grd Liv Area 1,533
Year Built 1980
Property Sub-Type End of Row/Townhouse
Source BRIGHT
Property Description
This home also offers a full-size washer and dryer, a private balcony perfect for relaxing or enjoying your morning coffee, and spacious living areas ideal for comfortable everyday living.
Pets are allowed on a case-by-case basis with a $600 pet security deposit and a $50 monthly pet fee.
Professionally managed by Arlington Realty, Inc., ensuring responsive service and peace of mind.
Don't miss the opportunity to live in a prime Arlington location close to shops, restaurants, parks, and commuter routes. Schedule your showing today!
Location
State VA
County Arlington
Zoning R
Rooms
Other Rooms Living Room, Dining Room, Primary Bedroom, Kitchen, Foyer, Bedroom 1
Main Level Bedrooms 1
Interior
Interior Features Kitchen - Table Space, Dining Area, Primary Bath(s), Window Treatments, Floor Plan - Traditional
Hot Water Electric
Heating Forced Air, Heat Pump(s)
Cooling Central A/C, Heat Pump(s)
Fireplaces Number 1
Equipment Dishwasher, Disposal, Dryer, Exhaust Fan, Oven/Range - Electric, Range Hood, Refrigerator, Washer
Fireplace Y
Appliance Dishwasher, Disposal, Dryer, Exhaust Fan, Oven/Range - Electric, Range Hood, Refrigerator, Washer
Heat Source Electric
Exterior
Parking Features Garage Door Opener, Garage - Front Entry
Garage Spaces 1.0
Utilities Available Cable TV Available
Water Access N
Accessibility None
Attached Garage 1
Total Parking Spaces 1
Garage Y
Building
Story 3
Foundation Other
Sewer Public Sewer
Water Public
Architectural Style Colonial
Level or Stories 3
Additional Building Above Grade
New Construction N
Schools
Middle Schools Williamsburg
High Schools Yorktown
School District Arlington County Public Schools
Others
Pets Allowed Y
Senior Community No
Tax ID 18-003-107
Ownership Other
SqFt Source Estimated
Miscellaneous Common Area Maintenance,Grounds Maintenance,Lawn Service,Parking
Pets Allowed Case by Case Basis

GET MORE INFORMATION





