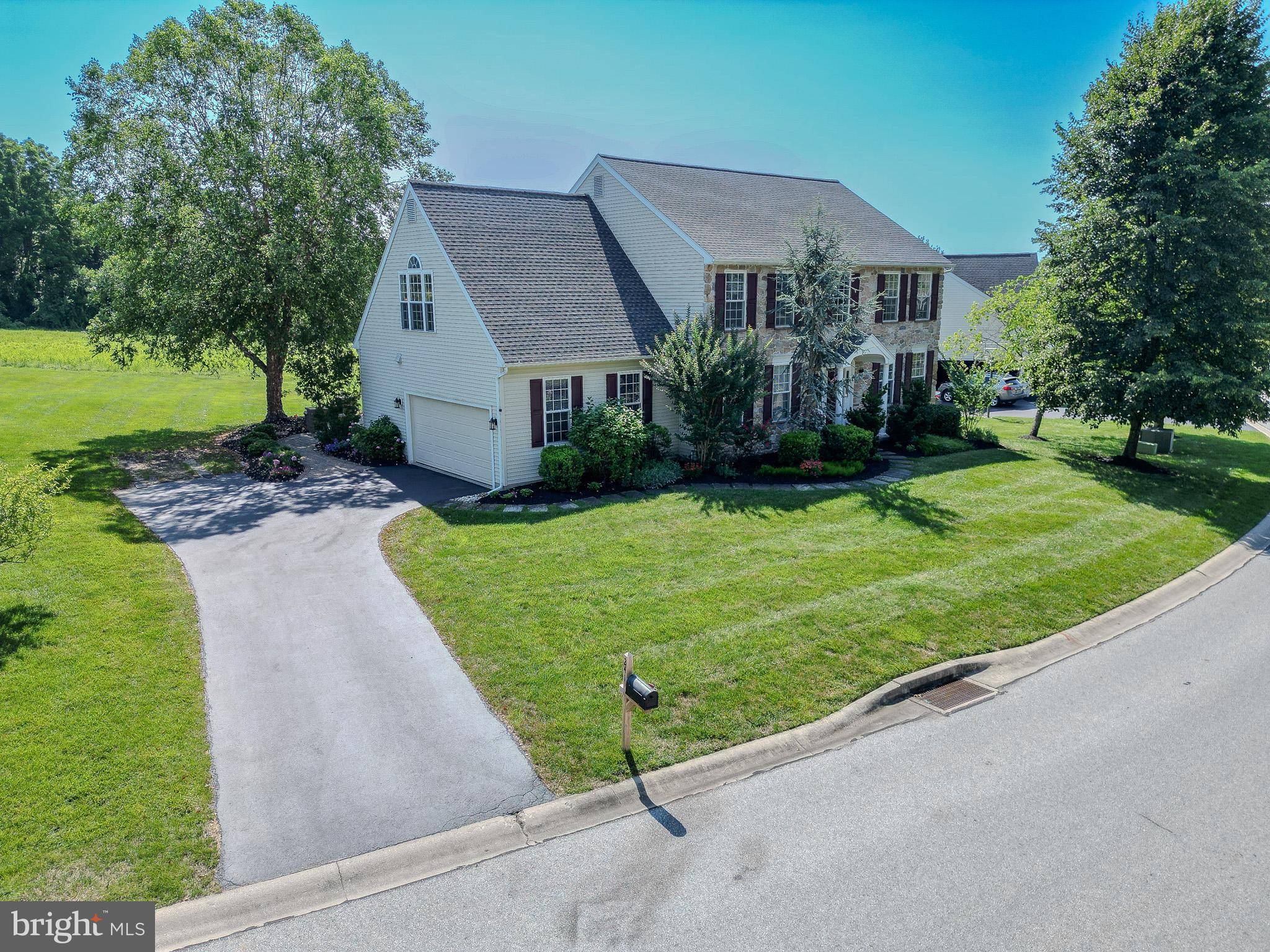241 FERNDALE LN Downingtown, PA 19335
4 Beds
3 Baths
3,148 SqFt
OPEN HOUSE
Sun Jul 13, 12:00pm - 2:00pm
UPDATED:
Key Details
Property Type Single Family Home
Sub Type Detached
Listing Status Active
Purchase Type For Sale
Square Footage 3,148 sqft
Price per Sqft $241
Subdivision Hopewell
MLS Listing ID PACT2103544
Style Colonial
Bedrooms 4
Full Baths 2
Half Baths 1
HOA Fees $750/ann
HOA Y/N Y
Abv Grd Liv Area 3,148
Year Built 2004
Annual Tax Amount $8,082
Tax Year 2025
Lot Size 0.346 Acres
Acres 0.35
Lot Dimensions 0.00 x 0.00
Property Sub-Type Detached
Source BRIGHT
Property Description
Location
State PA
County Chester
Area East Brandywine Twp (10330)
Zoning RESIDENTIAL
Rooms
Other Rooms Dining Room, Primary Bedroom, Bedroom 4, Kitchen, Foyer, Sun/Florida Room, Great Room, Laundry, Office, Bathroom 2, Bathroom 3
Basement Full, Poured Concrete
Interior
Interior Features Dining Area, Floor Plan - Traditional, Kitchen - Country, Kitchen - Island, Wood Floors, Walk-in Closet(s), Upgraded Countertops, Family Room Off Kitchen
Hot Water Propane
Heating Forced Air
Cooling Central A/C
Flooring Carpet, Ceramic Tile, Vinyl, Hardwood, Laminated
Fireplaces Number 1
Fireplaces Type Gas/Propane
Inclusions kitchen refrigerator, washer, dryer (All in their present "As Is" condition.)
Equipment Refrigerator, Stainless Steel Appliances, Oven/Range - Electric, Microwave, Washer, Dryer
Fireplace Y
Window Features Double Hung,Double Pane
Appliance Refrigerator, Stainless Steel Appliances, Oven/Range - Electric, Microwave, Washer, Dryer
Heat Source Propane - Leased
Laundry Main Floor
Exterior
Exterior Feature Patio(s)
Parking Features Garage Door Opener
Garage Spaces 4.0
Utilities Available Cable TV Available, Electric Available, Phone Available, Propane, Sewer Available, Water Available
Water Access N
Roof Type Architectural Shingle,Fiberglass,Asphalt
Accessibility None
Porch Patio(s)
Attached Garage 2
Total Parking Spaces 4
Garage Y
Building
Lot Description Backs - Open Common Area
Story 2
Foundation Concrete Perimeter
Sewer Public Sewer
Water Public
Architectural Style Colonial
Level or Stories 2
Additional Building Above Grade, Below Grade
Structure Type 2 Story Ceilings,Cathedral Ceilings,Dry Wall
New Construction N
Schools
Elementary Schools Brandywine Wallace
Middle Schools Downington
High Schools Dhs West
School District Downingtown Area
Others
HOA Fee Include Common Area Maintenance
Senior Community No
Tax ID 30-05 -0389
Ownership Fee Simple
SqFt Source Assessor
Acceptable Financing Cash, Conventional, FHA, VA
Horse Property N
Listing Terms Cash, Conventional, FHA, VA
Financing Cash,Conventional,FHA,VA
Special Listing Condition Standard

GET MORE INFORMATION





