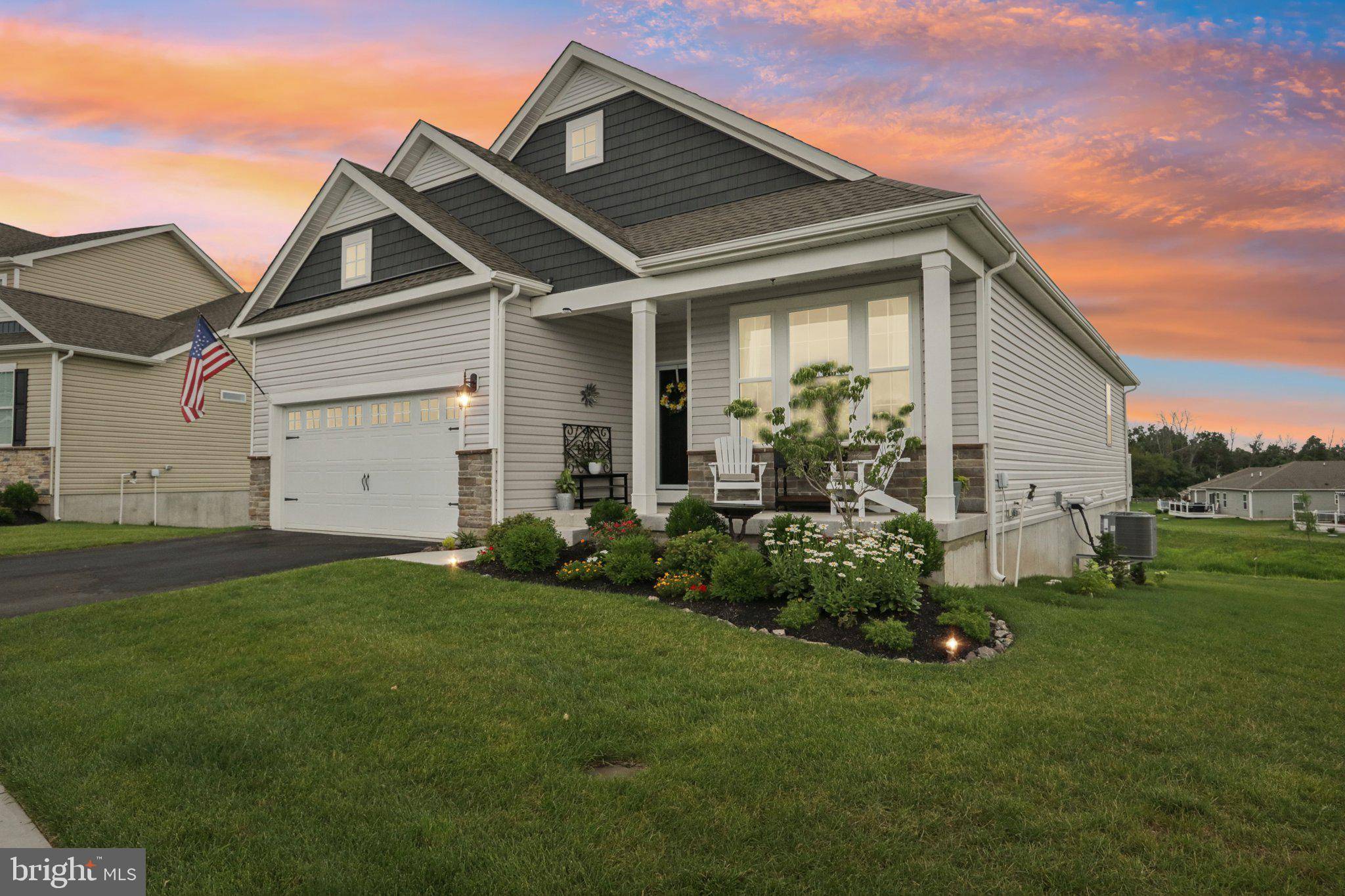184 HAVEN DR Pottstown, PA 19464
4 Beds
3 Baths
2,632 SqFt
OPEN HOUSE
Sat Jul 12, 1:00pm - 3:00pm
UPDATED:
Key Details
Property Type Single Family Home
Sub Type Detached
Listing Status Active
Purchase Type For Sale
Square Footage 2,632 sqft
Price per Sqft $220
Subdivision Pottsgrove Hunt
MLS Listing ID PAMC2147028
Style Ranch/Rambler
Bedrooms 4
Full Baths 3
HOA Fees $307/mo
HOA Y/N Y
Abv Grd Liv Area 1,632
Year Built 2024
Available Date 2025-07-10
Annual Tax Amount $7,544
Tax Year 2024
Lot Size 8,887 Sqft
Acres 0.2
Lot Dimensions 0.00 x 0.00
Property Sub-Type Detached
Source BRIGHT
Property Description
Inside, the popular Laurel model welcomes you with a spacious, open-concept layout that flows seamlessly from the foyer through the kitchen, dining area, and great room—perfect for entertaining or everyday comfort. The kitchen is beautifully appointed with quartz countertops, soft-close cabinetry, and custom backsplash, offering both style and function. Three bedrooms and two full baths are located on the main level for easy living, while the finished walkout basement provides a versatile bonus bedroom, an additional full bath, and extended living space with stunning views.
Step outside onto the fantastic deck, ideal for relaxing or gathering with friends as you enjoy the picturesque setting. The home's premium location and low-maintenance lifestyle are further enhanced by community amenities including a clubhouse, tennis and pickleball courts, bocce ball, and walking trails. With a summer move-in available and upgrades galore, this is the perfect opportunity to enjoy comfort, convenience, and connection in a home that truly stands out.
Location
State PA
County Montgomery
Area Upper Pottsgrove Twp (10660)
Zoning RES
Rooms
Other Rooms Living Room, Dining Room, Primary Bedroom, Bedroom 2, Bedroom 3, Bedroom 4, Kitchen, Family Room, Basement, Laundry, Storage Room, Bathroom 2, Bathroom 3, Primary Bathroom
Basement Poured Concrete, Outside Entrance, Partially Finished, Rear Entrance, Walkout Level, Heated, Full, Connecting Stairway, Improved, Interior Access, Space For Rooms, Sump Pump, Windows
Main Level Bedrooms 3
Interior
Interior Features Combination Dining/Living, Entry Level Bedroom, Family Room Off Kitchen, Floor Plan - Open, Kitchen - Eat-In, Kitchen - Island, Pantry, Bathroom - Stall Shower, Walk-in Closet(s), Upgraded Countertops, Bathroom - Tub Shower, Carpet, Ceiling Fan(s), Combination Kitchen/Dining, Dining Area, Kitchen - Gourmet, Primary Bath(s), Recessed Lighting
Hot Water Electric
Heating Forced Air
Cooling Central A/C
Inclusions refrigerator, lower level family room cabinetry
Equipment Built-In Microwave, Dryer - Electric, Energy Efficient Appliances, Disposal, Exhaust Fan, Oven/Range - Gas, Refrigerator, Stainless Steel Appliances, Dishwasher, Washer - Front Loading, Water Heater
Fireplace N
Window Features Double Pane,Energy Efficient,Low-E
Appliance Built-In Microwave, Dryer - Electric, Energy Efficient Appliances, Disposal, Exhaust Fan, Oven/Range - Gas, Refrigerator, Stainless Steel Appliances, Dishwasher, Washer - Front Loading, Water Heater
Heat Source Propane - Leased
Laundry Main Floor
Exterior
Exterior Feature Porch(es)
Parking Features Garage - Front Entry, Garage Door Opener, Inside Access
Garage Spaces 4.0
Utilities Available Propane
Water Access N
Roof Type Architectural Shingle
Accessibility None
Porch Porch(es)
Attached Garage 2
Total Parking Spaces 4
Garage Y
Building
Story 1
Foundation Passive Radon Mitigation, Concrete Perimeter
Sewer Public Sewer
Water Public
Architectural Style Ranch/Rambler
Level or Stories 1
Additional Building Above Grade, Below Grade
New Construction N
Schools
School District Pottsgrove
Others
HOA Fee Include Lawn Maintenance,Snow Removal,Common Area Maintenance,Recreation Facility,Lawn Care Front,Lawn Care Rear,Lawn Care Side,Trash
Senior Community Yes
Age Restriction 55
Tax ID 60-00-01623-207
Ownership Fee Simple
SqFt Source Assessor
Acceptable Financing Cash, Conventional
Listing Terms Cash, Conventional
Financing Cash,Conventional
Special Listing Condition Standard
Virtual Tour https://media.showingtimeplus.com/videos/0197e87f-52fd-7350-bc7e-96bc80e72501

GET MORE INFORMATION





