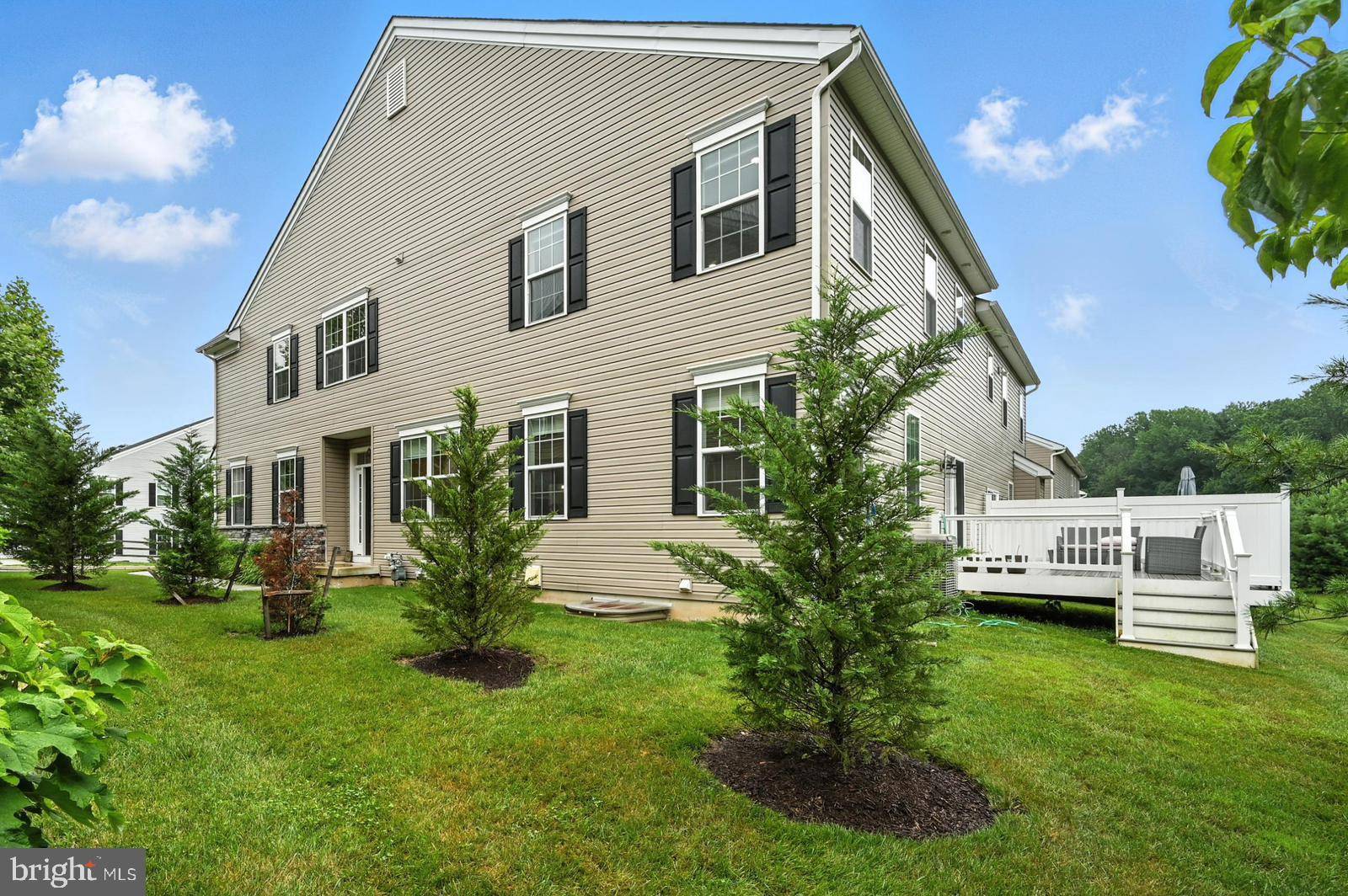1446 ROSWELL LN West Chester, PA 19380
4 Beds
3 Baths
2,976 SqFt
OPEN HOUSE
Thu Jul 10, 5:30pm - 7:30pm
UPDATED:
Key Details
Property Type Single Family Home, Townhouse
Sub Type Twin/Semi-Detached
Listing Status Coming Soon
Purchase Type For Sale
Square Footage 2,976 sqft
Price per Sqft $252
Subdivision Glenloch
MLS Listing ID PACT2103104
Style Carriage House
Bedrooms 4
Full Baths 3
HOA Fees $230/mo
HOA Y/N Y
Abv Grd Liv Area 2,976
Year Built 2022
Available Date 2025-07-10
Annual Tax Amount $10,172
Tax Year 2024
Lot Size 4,319 Sqft
Acres 0.1
Property Sub-Type Twin/Semi-Detached
Source BRIGHT
Property Description
Welcome to this beautifully upgraded 4-bedroom, 3 full-bath carriage home in a desirable West Chester neighborhood. Thoughtfully designed with comfort, style, and flexibility in mind, this home offers standout features throughout.
The main level features hardwood flooring and an open-concept living and dining area, seamlessly connected to an expanded kitchen with an oversized upgraded island—ideal for entertaining. Sliding glass doors open to a private deck, perfect for outdoor dining and relaxation.
A bedroom with a full bath is conveniently located on the main floor, making it a perfect in-law suite, guest room, or home office.
Upgraded hardwood stairs lead to the second level, where you'll find a versatile loft, two additional spacious bedrooms, and a luxurious primary suite complete with an ensuite bath and a generous walk-in closet.
The unfinished basement features extended ceiling height, providing a bright, open space ready for your custom design—whether it's a home theater, gym, or recreation area.
Additional features include a finished 2-car garage with painted walls and epoxy flooring, offering a clean and polished look.
Located with easy access to major routes, top-rated restaurants, shopping, and family-friendly amenities, this home truly has it all.
Don't miss your opportunity to own this exceptional home at 1446 Roswell Ln!
Location
State PA
County Chester
Area West Whiteland Twp (10341)
Zoning RESIDENTIAL
Rooms
Basement Full
Main Level Bedrooms 1
Interior
Hot Water Natural Gas
Cooling Central A/C
Inclusions Refrigerator, Washer and Dryer in As Is Condition with no monetary value
Fireplace N
Heat Source Natural Gas
Exterior
Parking Features Garage Door Opener
Garage Spaces 2.0
Water Access N
Accessibility Level Entry - Main
Attached Garage 2
Total Parking Spaces 2
Garage Y
Building
Story 2
Foundation Concrete Perimeter
Sewer Public Sewer
Water Public
Architectural Style Carriage House
Level or Stories 2
Additional Building Above Grade, Below Grade
New Construction N
Schools
School District West Chester Area
Others
Senior Community No
Tax ID 41-06 -0346
Ownership Fee Simple
SqFt Source Assessor
Acceptable Financing Conventional, Cash
Listing Terms Conventional, Cash
Financing Conventional,Cash
Special Listing Condition Standard

GET MORE INFORMATION





