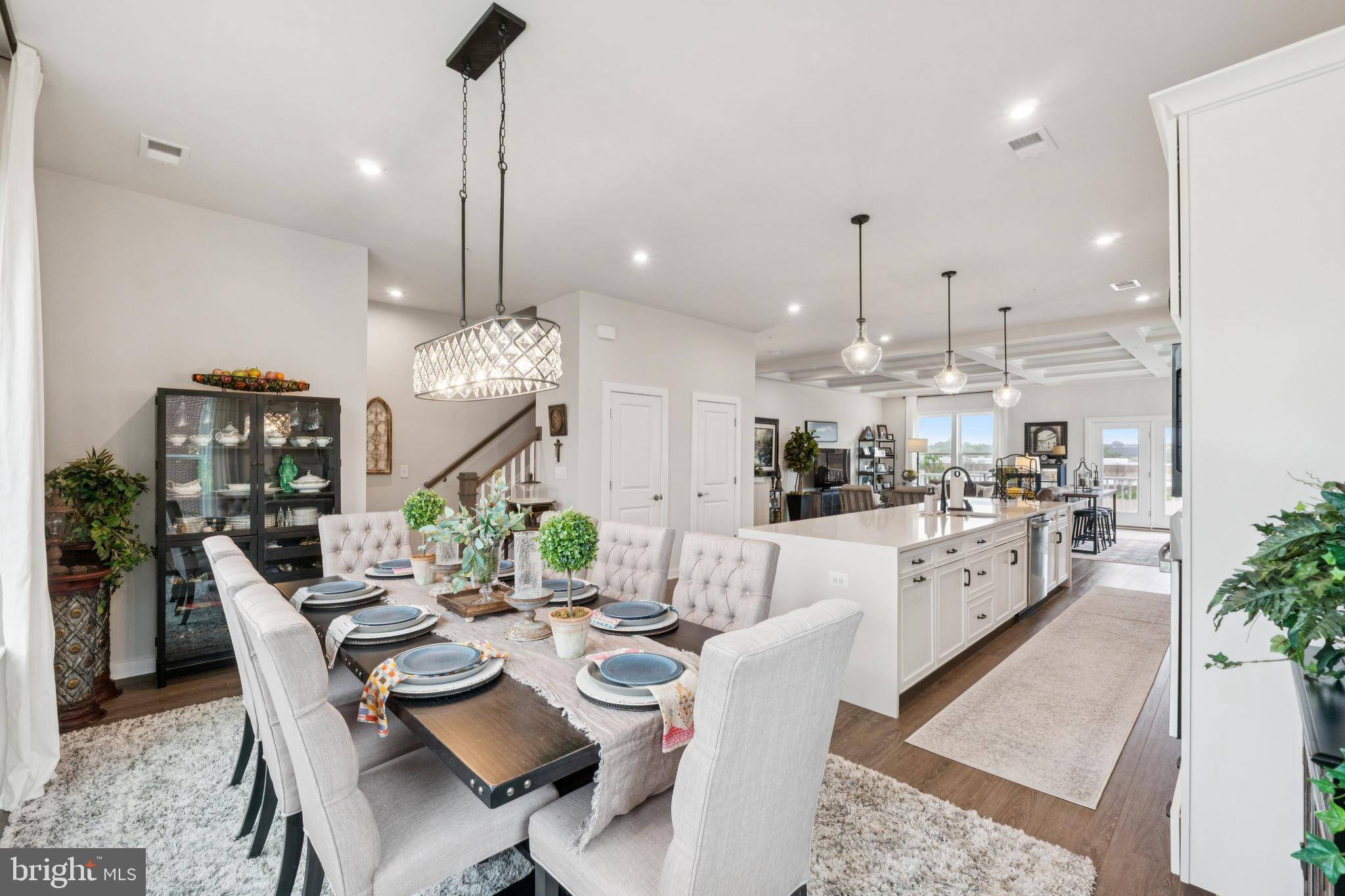16154 CONNORS WAY Gaithersburg, MD 20855
3 Beds
3 Baths
3,159 SqFt
UPDATED:
Key Details
Property Type Condo
Sub Type Condo/Co-op
Listing Status Active
Purchase Type For Sale
Square Footage 3,159 sqft
Price per Sqft $227
Subdivision Westside At Shady Grove Metro
MLS Listing ID MDMC2186330
Style Contemporary
Bedrooms 3
Full Baths 2
Half Baths 1
Condo Fees $158/mo
HOA Fees $177/mo
HOA Y/N Y
Abv Grd Liv Area 3,159
Year Built 2022
Available Date 2025-06-19
Annual Tax Amount $8,060
Tax Year 2024
Lot Dimensions 0.00 x 0.00
Property Sub-Type Condo/Co-op
Source BRIGHT
Property Description
Additionally, the spacious primary suite features a luxurious bathroom, a massive walk-in closet equipped with California closet organizers, and a unique custom-built access hatch to utilize the storage space under the stairs. The original Owner exudes pride of ownership. It has always been meticulously cared for, and they never had pets. This home is stellar. Situated in an unbeatable location, walk to Shady Grove Metro, shops, restaurants, grocery stores, parks, and everything else this vibrant community has to offer. Some of the fantastic amenities that Westside provides are a stylish clubhouse, a well-equipped gym, a large pool, a tot lot, outdoor grills, a fire pit, and a dog park. Bonus - The seller agrees to permit the purchaser to assume the existing VA Mortgage, contingent upon the purchaser substituting their VA Eligibility for the seller's.
Location
State MD
County Montgomery
Zoning U RESIDENTIAL CONDOMINIUM
Rooms
Other Rooms Living Room, Dining Room, Primary Bedroom, Bedroom 2, Bedroom 3, Kitchen, Laundry, Bathroom 1, Bathroom 2, Primary Bathroom
Interior
Interior Features Bathroom - Tub Shower, Bathroom - Walk-In Shower, Breakfast Area, Built-Ins, Carpet, Ceiling Fan(s), Combination Kitchen/Dining, Combination Kitchen/Living, Floor Plan - Open, Kitchen - Gourmet, Kitchen - Island, Primary Bath(s), Recessed Lighting, Walk-in Closet(s), Window Treatments
Hot Water Electric
Heating Heat Pump(s), Energy Star Heating System
Cooling Ceiling Fan(s), Central A/C, Energy Star Cooling System
Flooring Ceramic Tile, Luxury Vinyl Plank
Equipment Built-In Microwave, Cooktop, Dishwasher, Disposal, Dryer - Electric, Dryer - Front Loading, ENERGY STAR Clothes Washer, ENERGY STAR Dishwasher, ENERGY STAR Refrigerator, Exhaust Fan, Microwave, Oven - Double, Oven - Self Cleaning, Oven/Range - Electric, Refrigerator, Stainless Steel Appliances, Washer - Front Loading, Range Hood, Washer/Dryer Stacked
Furnishings No
Fireplace N
Window Features Double Hung,Double Pane,ENERGY STAR Qualified,Low-E
Appliance Built-In Microwave, Cooktop, Dishwasher, Disposal, Dryer - Electric, Dryer - Front Loading, ENERGY STAR Clothes Washer, ENERGY STAR Dishwasher, ENERGY STAR Refrigerator, Exhaust Fan, Microwave, Oven - Double, Oven - Self Cleaning, Oven/Range - Electric, Refrigerator, Stainless Steel Appliances, Washer - Front Loading, Range Hood, Washer/Dryer Stacked
Heat Source Electric
Laundry Has Laundry, Dryer In Unit, Washer In Unit, Upper Floor
Exterior
Exterior Feature Deck(s), Roof, Terrace
Parking Features Garage - Rear Entry
Garage Spaces 2.0
Utilities Available Electric Available
Amenities Available Club House, Common Grounds, Community Center, Dog Park, Fitness Center, Meeting Room, Party Room, Picnic Area, Pool - Outdoor, Recreational Center, Tot Lots/Playground
Water Access N
Accessibility None
Porch Deck(s), Roof, Terrace
Attached Garage 1
Total Parking Spaces 2
Garage Y
Building
Story 3
Foundation Slab
Sewer Public Sewer
Water Public
Architectural Style Contemporary
Level or Stories 3
Additional Building Above Grade, Below Grade
New Construction N
Schools
School District Montgomery County Public Schools
Others
Pets Allowed Y
HOA Fee Include Common Area Maintenance,Pool(s),Recreation Facility,Reserve Funds,Sewer,Trash,Water
Senior Community No
Tax ID 160903867140
Ownership Condominium
Acceptable Financing Assumption, Cash, Conventional, FHA, VA
Listing Terms Assumption, Cash, Conventional, FHA, VA
Financing Assumption,Cash,Conventional,FHA,VA
Special Listing Condition Standard
Pets Allowed Case by Case Basis

GET MORE INFORMATION





