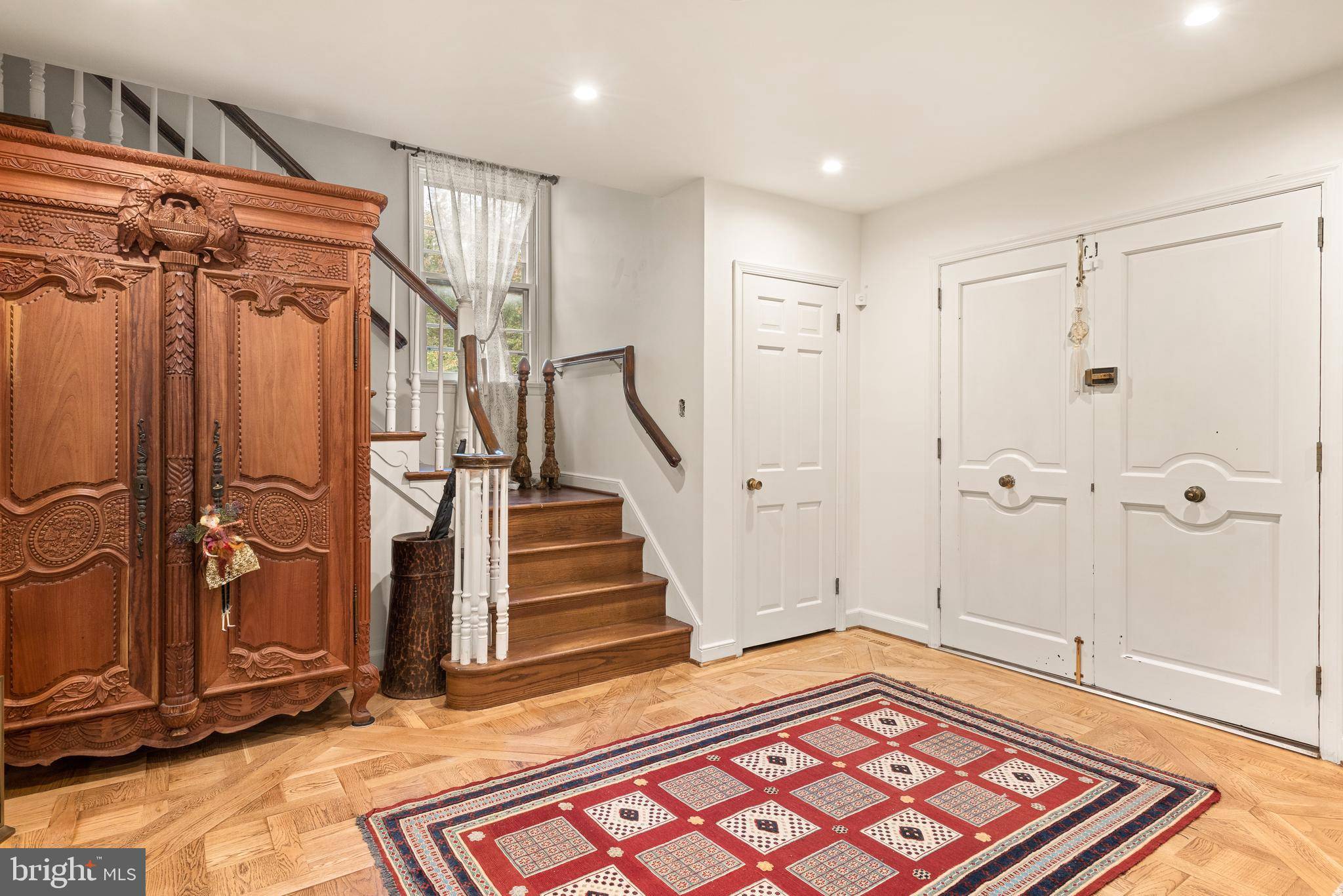654 LIMEHOUSE RD Wayne, PA 19087
4 Beds
5 Baths
3,780 SqFt
UPDATED:
Key Details
Property Type Single Family Home
Sub Type Detached
Listing Status Pending
Purchase Type For Sale
Square Footage 3,780 sqft
Price per Sqft $330
Subdivision None Available
MLS Listing ID PACT2100960
Style Colonial
Bedrooms 4
Full Baths 4
Half Baths 1
HOA Y/N N
Abv Grd Liv Area 3,080
Year Built 1970
Annual Tax Amount $11,979
Tax Year 2024
Lot Size 1.000 Acres
Acres 1.0
Lot Dimensions 0.00 x 0.00
Property Sub-Type Detached
Source BRIGHT
Property Description
A turned staircase leads to the second floor, home to the owner's suite which offers a sumptuous owner's bath with double sink and a huge shower space with its own soaking tub behind seamless glass doors. What was a fifth bedroom was converted to a massive closet room with walls of custom shelves. Three additional bedrooms are each serviced by their own spectacular en-suite bathrooms. Each bathroom of the home is a true work of art!
The finished walkout basement gets lots of natural light from full windows and offers endless possibilities. A large unfinished room offers tons of storage space.
The outdoor living spaces make 654 Limehouse a true oasis. The low maintenance deck is the ideal spot for relaxing, entertaining, grilling and dining al fresco. The fire pit area is perfect for late night conversations and drinks. Paver steps lead up to a large, LEVEL play area. For gardeners, there's a fenced garden area.
Gorgeous parquet wood flooring, recessed lighting, tremendous closet and storage space, amazing granite and stone work, stone accent walls and much more all come together to make 654 Limehouse a very, very special place to call home.
It may be a cliche, but this is truly a once in a lifetime opportunity.
A rare chance to own a beautiful home on a gorgeous lot in a great location.
Close to the shops, restaurants and trains of the Main Line.
This is the one. Welcome home!
Location
State PA
County Chester
Area Tredyffrin Twp (10343)
Zoning RESIDENTIAL
Rooms
Basement Fully Finished
Interior
Interior Features Attic, Breakfast Area, Walk-in Closet(s), Wet/Dry Bar, Kitchen - Island
Hot Water Electric
Heating Forced Air
Cooling Central A/C
Fireplaces Number 2
Fireplaces Type Gas/Propane
Inclusions Washer, dryer, refrigerator
Fireplace Y
Heat Source Natural Gas
Exterior
Exterior Feature Patio(s)
Parking Features Inside Access
Garage Spaces 8.0
Water Access N
Accessibility None
Porch Patio(s)
Attached Garage 2
Total Parking Spaces 8
Garage Y
Building
Story 2
Foundation Concrete Perimeter
Sewer Public Sewer
Water Public
Architectural Style Colonial
Level or Stories 2
Additional Building Above Grade, Below Grade
New Construction N
Schools
Elementary Schools New Eagle
Middle Schools Valley Forge
High Schools Conestoga
School District Tredyffrin-Easttown
Others
Senior Community No
Tax ID 43-07K-0045
Ownership Fee Simple
SqFt Source Assessor
Special Listing Condition Standard

GET MORE INFORMATION





