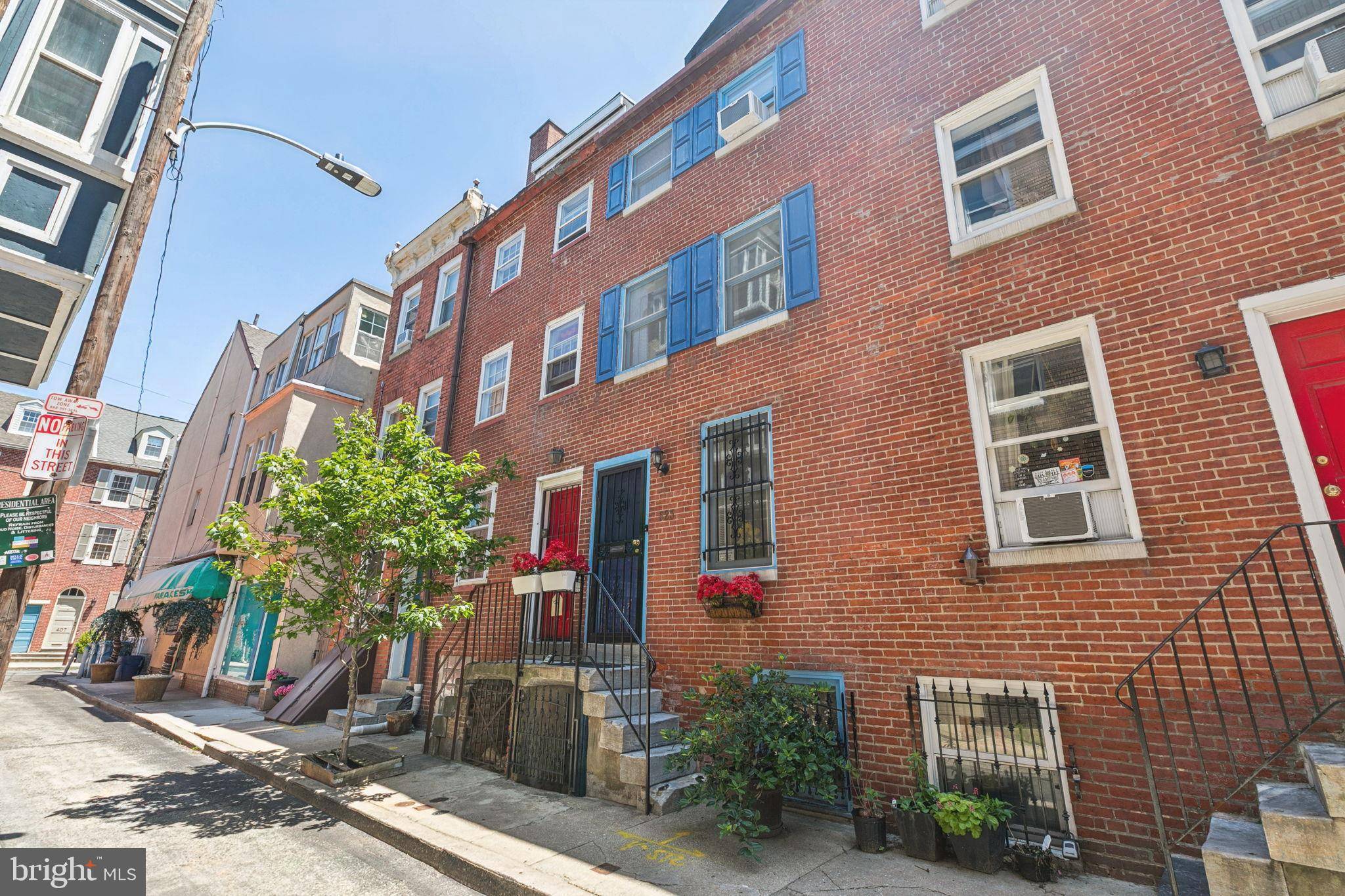523 S LEITHGOW ST Philadelphia, PA 19147
2 Beds
2 Baths
1,083 SqFt
UPDATED:
Key Details
Property Type Townhouse
Sub Type Interior Row/Townhouse
Listing Status Active
Purchase Type For Sale
Square Footage 1,083 sqft
Price per Sqft $447
Subdivision Queen Village
MLS Listing ID PAPH2490194
Style Trinity,Georgian
Bedrooms 2
Full Baths 1
Half Baths 1
HOA Y/N N
Abv Grd Liv Area 1,083
Year Built 1810
Annual Tax Amount $6,602
Tax Year 2024
Lot Size 463 Sqft
Acres 0.01
Lot Dimensions 12.00 x 38.00
Property Sub-Type Interior Row/Townhouse
Source BRIGHT
Property Description
One level below the kitchen is an unfinished basement, which includes a massive arched walk-in fireplace—possibly originally used for cooking. New water heater (2020) and roof (2018).
Location
State PA
County Philadelphia
Area 19147 (19147)
Zoning CMX3
Rooms
Basement Unfinished
Main Level Bedrooms 2
Interior
Hot Water Natural Gas
Heating Forced Air
Cooling Central A/C
Fireplaces Number 3
Inclusions Gazebo and hot tub in backyard
Fireplace Y
Heat Source Natural Gas
Laundry Has Laundry
Exterior
Water Access N
Accessibility None
Garage N
Building
Story 3
Foundation Brick/Mortar
Sewer Public Sewer
Water Public
Architectural Style Trinity, Georgian
Level or Stories 3
Additional Building Above Grade, Below Grade
New Construction N
Schools
School District The School District Of Philadelphia
Others
Senior Community No
Tax ID 051084630
Ownership Fee Simple
SqFt Source Assessor
Special Listing Condition Standard

GET MORE INFORMATION





