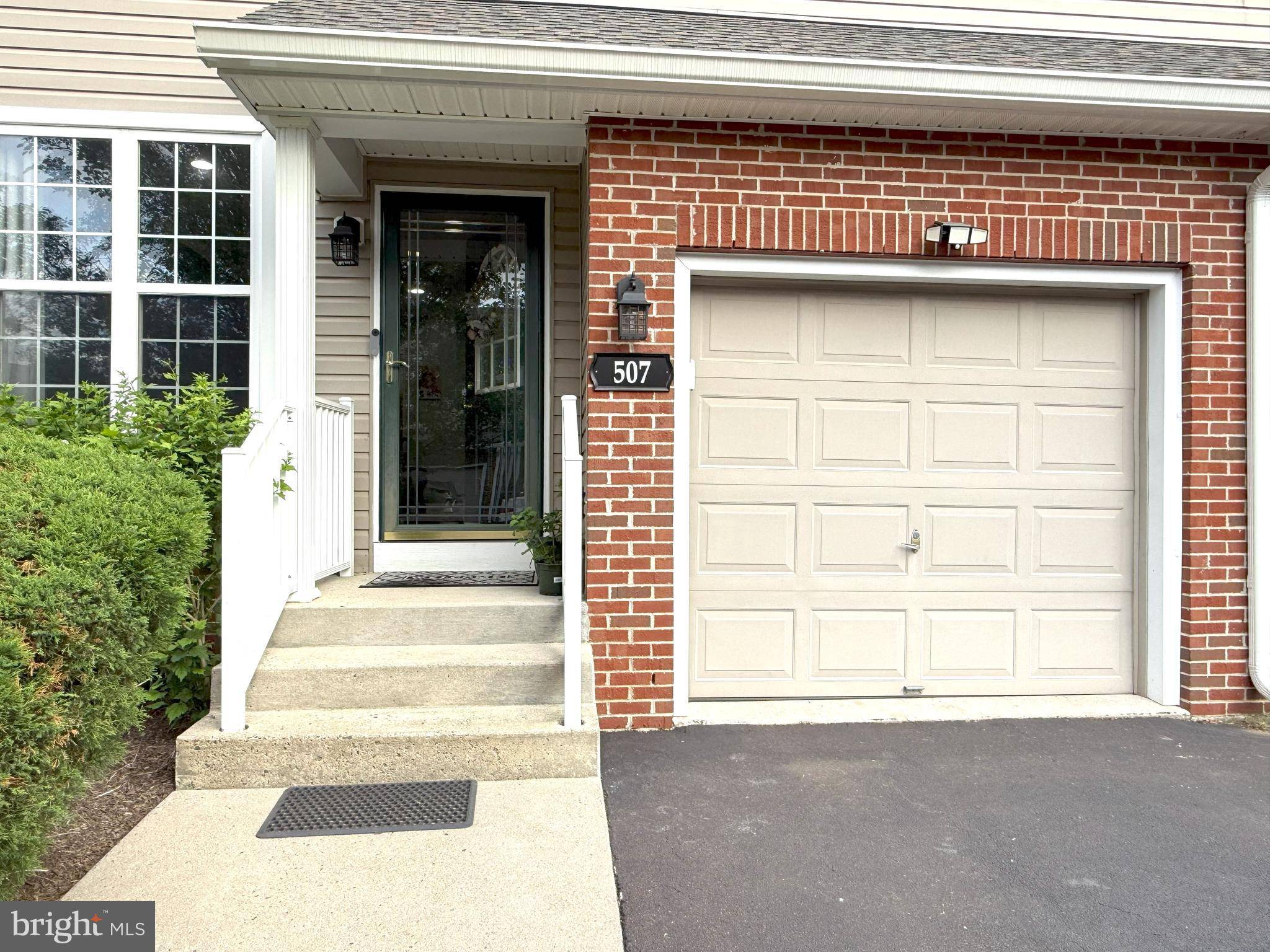507 QUINCY ST Collegeville, PA 19426
3 Beds
3 Baths
1,956 SqFt
UPDATED:
Key Details
Property Type Townhouse
Sub Type Interior Row/Townhouse
Listing Status Active
Purchase Type For Rent
Square Footage 1,956 sqft
Subdivision Providence View
MLS Listing ID PAMC2141776
Style Colonial
Bedrooms 3
Full Baths 2
Half Baths 1
HOA Fees $155/mo
HOA Y/N Y
Abv Grd Liv Area 1,956
Year Built 2004
Available Date 2025-06-05
Lot Size 1,956 Sqft
Acres 0.04
Property Sub-Type Interior Row/Townhouse
Source BRIGHT
Property Description
Welcome to this beautifully maintained 3-bedroom, 2.5-bath townhome, located in the highly sought-after Providence View community within the award-winning Spring-Ford School District. All the main floor is full hardwood flooring, and this home is very bright and spacious main level featuring 9-foot ceilings and custom colors. The kitchen is recently ungraded modern kitchen offers recessed lighting, ample cabinetry, and a sliding glass door that opens to the deck—ideal for morning coffee or summer dining. Upstairs, the expansive primary suite has dual door with walking closet and sit out area is a true retreat, showcasing a vaulted ceiling, fully upgraded master bathroom with dual vanities. The second bedroom also includes a spacious walk-in closet, while the third bedroom is filled with natural light from three large windows. Additional highlights include fully finished walkout basement and has abundant storage.
Location
State PA
County Montgomery
Area Upper Providence Twp (10661)
Zoning R3
Rooms
Other Rooms Living Room, Dining Room, Primary Bedroom, Bedroom 2, Kitchen, Family Room, Bedroom 1, Other, Attic
Basement Full, Outside Entrance, Fully Finished
Interior
Interior Features Primary Bath(s), Butlers Pantry, WhirlPool/HotTub
Hot Water Natural Gas
Heating Forced Air
Cooling Central A/C
Flooring Wood, Fully Carpeted, Vinyl
Fireplaces Number 1
Fireplaces Type Gas/Propane
Equipment Oven - Self Cleaning, Dishwasher, Disposal
Fireplace Y
Appliance Oven - Self Cleaning, Dishwasher, Disposal
Heat Source Natural Gas
Laundry Upper Floor
Exterior
Exterior Feature Deck(s)
Parking Features Garage Door Opener
Garage Spaces 1.0
Parking On Site 2
Utilities Available Cable TV
Amenities Available Tennis Courts, Club House, Tot Lots/Playground
Water Access N
Roof Type Shingle
Accessibility None
Porch Deck(s)
Attached Garage 1
Total Parking Spaces 1
Garage Y
Building
Story 2
Foundation Concrete Perimeter
Sewer Public Sewer
Water Public
Architectural Style Colonial
Level or Stories 2
Additional Building Above Grade
Structure Type 9'+ Ceilings
New Construction N
Schools
School District Spring-Ford Area
Others
Pets Allowed Y
HOA Fee Include Common Area Maintenance,Ext Bldg Maint,Lawn Maintenance,Snow Removal,Trash,Pool(s),All Ground Fee
Senior Community No
Tax ID 61-00-04490-066
Ownership Other
SqFt Source Estimated
Security Features Security System
Pets Allowed Size/Weight Restriction

GET MORE INFORMATION





