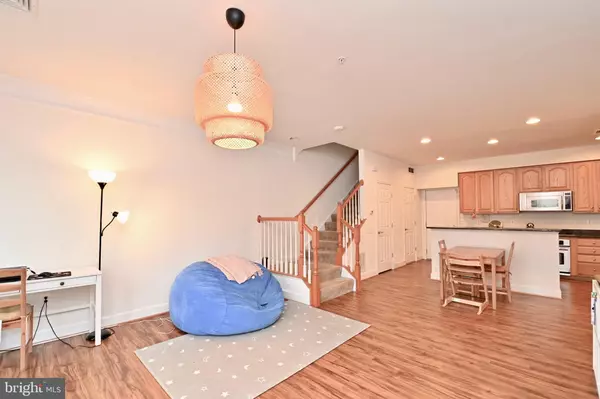14740 POTOMAC BRANCH DR #477A Woodbridge, VA 22191
3 Beds
3 Baths
1,446 SqFt
UPDATED:
02/22/2025 04:45 PM
Key Details
Property Type Townhouse
Sub Type Interior Row/Townhouse
Listing Status Coming Soon
Purchase Type For Rent
Square Footage 1,446 sqft
Subdivision Potomac Club
MLS Listing ID VAPW2088256
Style Colonial
Bedrooms 3
Full Baths 2
Half Baths 1
HOA Y/N Y
Abv Grd Liv Area 1,446
Originating Board BRIGHT
Year Built 2007
Property Sub-Type Interior Row/Townhouse
Property Description
Location
State VA
County Prince William
Zoning RESIDENTIAL
Rooms
Other Rooms Living Room, Primary Bedroom, Bedroom 2, Bedroom 3, Kitchen, Laundry
Interior
Interior Features Kitchen - Gourmet, Family Room Off Kitchen, Kitchen - Island, Kitchen - Table Space, Kitchen - Eat-In, Combination Dining/Living, Upgraded Countertops, Crown Moldings, Primary Bath(s), Window Treatments, WhirlPool/HotTub, Recessed Lighting, Floor Plan - Traditional
Hot Water Natural Gas
Heating Forced Air
Cooling Central A/C, Programmable Thermostat
Equipment Dishwasher, Disposal, Dryer, ENERGY STAR Refrigerator, Exhaust Fan, Humidifier, Icemaker, Microwave, Oven - Self Cleaning, Air Cleaner, Washer/Dryer Stacked
Fireplace N
Window Features Vinyl Clad,Screens
Appliance Dishwasher, Disposal, Dryer, ENERGY STAR Refrigerator, Exhaust Fan, Humidifier, Icemaker, Microwave, Oven - Self Cleaning, Air Cleaner, Washer/Dryer Stacked
Heat Source Natural Gas
Exterior
Parking Features Garage Door Opener
Garage Spaces 1.0
Utilities Available Under Ground
Amenities Available Basketball Courts, Club House, Common Grounds, Convenience Store, Community Center, Exercise Room, Fitness Center, Gated Community, Jog/Walk Path, Pool - Indoor, Pool - Outdoor, Racquet Ball, Recreational Center, Tot Lots/Playground
Water Access N
Accessibility None
Attached Garage 1
Total Parking Spaces 1
Garage Y
Building
Story 2
Foundation Slab
Sewer Public Sewer
Water Public
Architectural Style Colonial
Level or Stories 2
Additional Building Above Grade, Below Grade
Structure Type Dry Wall
New Construction N
Schools
High Schools Freedom
School District Prince William County Public Schools
Others
Pets Allowed Y
HOA Fee Include Security Gate,Water,Trash
Senior Community No
Tax ID 8391-05-7742.01
Ownership Other
SqFt Source Assessor
Miscellaneous Common Area Maintenance,Community Center,Grounds Maintenance,Trash Removal,Water,HOA/Condo Fee
Security Features Fire Detection System,Sprinkler System - Indoor,Security Gate
Pets Allowed Case by Case Basis, Dogs OK, Size/Weight Restriction

GET MORE INFORMATION





