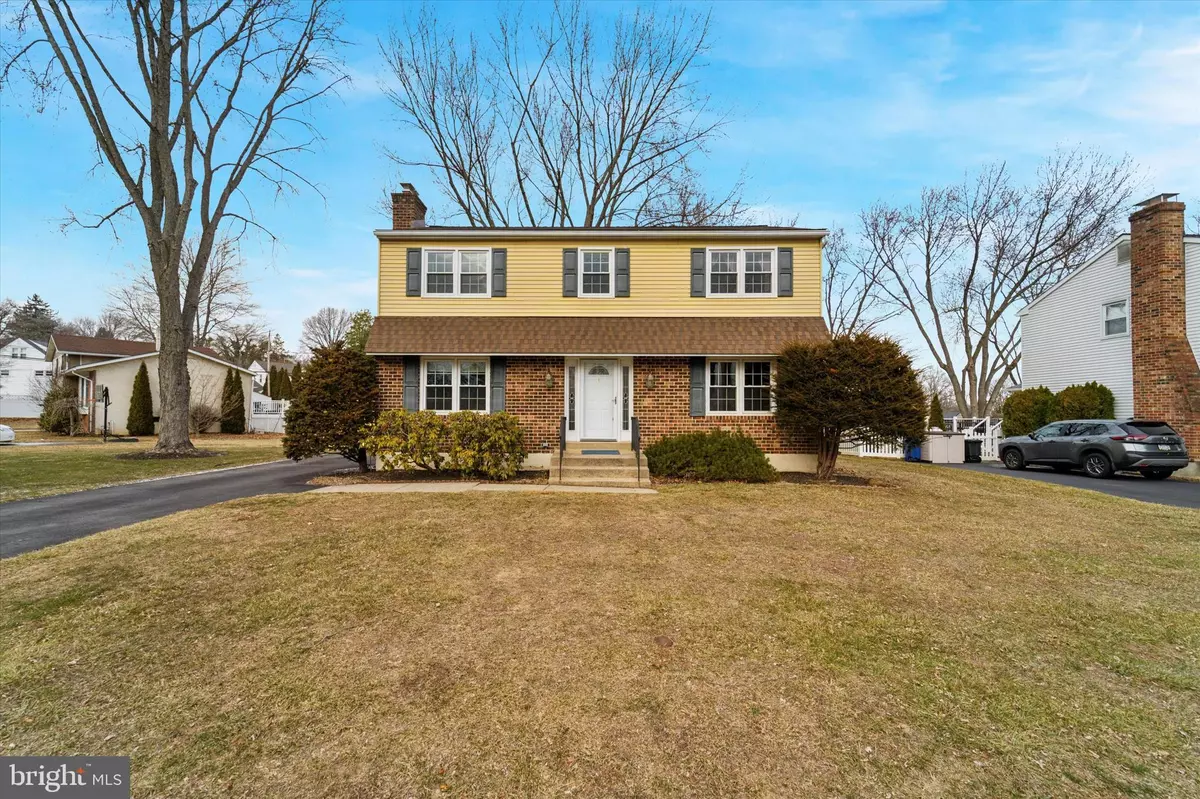141 BRAKEL LN Media, PA 19063
4 Beds
3 Baths
1,872 SqFt
UPDATED:
02/21/2025 07:09 PM
Key Details
Property Type Single Family Home
Sub Type Detached
Listing Status Active
Purchase Type For Sale
Square Footage 1,872 sqft
Price per Sqft $261
Subdivision None Available
MLS Listing ID PADE2084488
Style Colonial
Bedrooms 4
Full Baths 2
Half Baths 1
HOA Y/N N
Abv Grd Liv Area 1,872
Originating Board BRIGHT
Year Built 1979
Annual Tax Amount $7,960
Tax Year 2024
Lot Size 0.310 Acres
Acres 0.31
Lot Dimensions 0.00 x 0.00
Property Sub-Type Detached
Property Description
Upstairs, the spacious primary suite features a private full bath and a generous walk-in closet. Three additional bedrooms, all with ample closet space, share a well-appointed hall bath with a tub/shower combo.
The finished basement adds even more living space—perfect for a rec room, home office, or gym—while the large unfinished utility room (19x14) provides excellent storage or potential for a workshop.
Outdoor living is exceptional with French doors from the dining room leading to a charming 14x14 screened porch, ideal for year-round enjoyment. The 22x16 deck offers even more space to entertain, both overlooking the beautiful backyard.
Located in a prime spot with easy access to major routes, shopping, and dining, this home truly has it all. Don't miss your chance to see this great home — schedule your showing today!
Location
State PA
County Delaware
Area Aston Twp (10402)
Zoning RESIDENTIAL
Rooms
Other Rooms Living Room, Dining Room, Primary Bedroom, Bedroom 2, Bedroom 3, Bedroom 4, Kitchen, Family Room, Basement, Laundry, Primary Bathroom, Full Bath, Half Bath, Screened Porch
Basement Fully Finished
Interior
Interior Features Attic, Bathroom - Stall Shower, Bathroom - Tub Shower, Carpet, Family Room Off Kitchen, Floor Plan - Traditional, Formal/Separate Dining Room, Kitchen - Eat-In
Hot Water Natural Gas
Heating Forced Air
Cooling Central A/C
Flooring Luxury Vinyl Plank, Carpet
Fireplaces Number 1
Fireplaces Type Brick
Inclusions washer, dryer, refrigerator (all in "as-is" condition)
Equipment Refrigerator, Dishwasher, Stove, Oven - Self Cleaning, Built-In Microwave, Washer, Dryer
Fireplace Y
Appliance Refrigerator, Dishwasher, Stove, Oven - Self Cleaning, Built-In Microwave, Washer, Dryer
Heat Source Natural Gas
Laundry Main Floor
Exterior
Exterior Feature Deck(s), Porch(es), Screened
Garage Spaces 3.0
Water Access N
Roof Type Asphalt,Shingle
Accessibility None
Porch Deck(s), Porch(es), Screened
Total Parking Spaces 3
Garage N
Building
Lot Description Cleared, Rear Yard, Cul-de-sac
Story 2
Foundation Block
Sewer Public Sewer
Water Public
Architectural Style Colonial
Level or Stories 2
Additional Building Above Grade, Below Grade
Structure Type Dry Wall
New Construction N
Schools
Elementary Schools Aston
Middle Schools Northley
High Schools Sun Valley
School District Penn-Delco
Others
Senior Community No
Tax ID 02-00-00111-05
Ownership Fee Simple
SqFt Source Assessor
Acceptable Financing Conventional, FHA, VA
Listing Terms Conventional, FHA, VA
Financing Conventional,FHA,VA
Special Listing Condition Standard
Virtual Tour https://www.youtube.com/watch?v=YPjK8DagtpU

GET MORE INFORMATION





