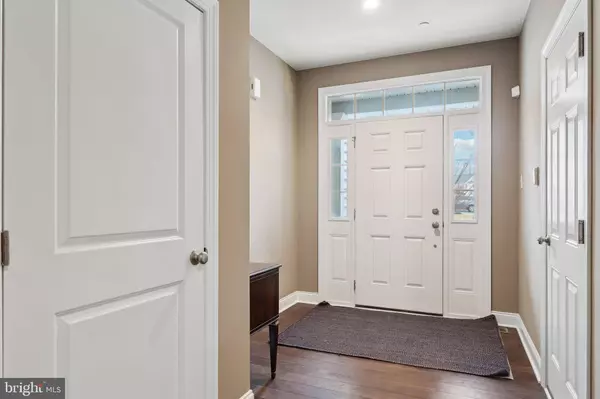6 SKYDANCE WAY West Chester, PA 19382
3 Beds
4 Baths
600 SqFt
UPDATED:
02/20/2025 02:53 PM
Key Details
Property Type Townhouse
Sub Type Interior Row/Townhouse
Listing Status Coming Soon
Purchase Type For Sale
Square Footage 600 sqft
Price per Sqft $1,366
Subdivision Willistown Point
MLS Listing ID PACT2091628
Style Traditional
Bedrooms 3
Full Baths 3
Half Baths 1
HOA Fees $259/mo
HOA Y/N Y
Originating Board BRIGHT
Year Built 2022
Annual Tax Amount $7,727
Tax Year 2024
Lot Size 1,500 Sqft
Acres 0.03
Lot Dimensions 0.00 x 0.00
Property Sub-Type Interior Row/Townhouse
Property Description
Step inside the inviting foyer, where you'll immediately notice a private home office with French doors—a rare and valuable feature for this model. The open-concept main level is an entertainer's dream, boasting a bright and airy layout with recessed lighting throughout. The gourmet kitchen is a showstopper, featuring quartz countertops, crisp white cabinetry, an upgraded stylish tile backsplash, and a spacious seated island accented by pendant lighting. Enjoy top-tier stainless steel appliances, a gas cooktop, and a generous pantry for all your storage needs.
The dining area is bathed in natural light from sliding doors that lead to a charming paver patio with a gas line installed, perfect for outdoor gatherings. Cozy up in the living room by the gas fireplace, creating a warm and inviting ambiance. A powder room with upgraded vanity and access to the two-car garage complete this level.
Upstairs, french doors welcome you into the luxurious primary suite, highlighted by a tray ceiling, spacious closet, and an ensuite bath featuring a glass-enclosed shower and dual vanities. Two additional well-sized bedrooms share a beautifully appointed hall bath, and the convenient second-floor laundry adds ease to your daily routine.
The finished basement expands your living space, offering flexibility for a media room, home gym, or additional guest suite.
Nestled in the Great Valley School District, this home provides effortless access to shopping, dining, and major roadways. Don't miss this opportunity to own a turnkey, upgraded home in Willistown Point!
Location
State PA
County Chester
Area Willistown Twp (10354)
Zoning RES
Rooms
Basement Fully Finished
Interior
Hot Water Natural Gas
Heating Forced Air
Cooling Central A/C
Equipment Stainless Steel Appliances, Cooktop, Oven - Wall, Dishwasher
Fireplace N
Appliance Stainless Steel Appliances, Cooktop, Oven - Wall, Dishwasher
Heat Source Natural Gas
Exterior
Parking Features Garage - Front Entry
Garage Spaces 2.0
Water Access N
Accessibility None
Attached Garage 2
Total Parking Spaces 2
Garage Y
Building
Story 2
Foundation Concrete Perimeter
Sewer Public Sewer
Water Public
Architectural Style Traditional
Level or Stories 2
Additional Building Above Grade, Below Grade
New Construction N
Schools
Elementary Schools Sugartown
Middle Schools Great Valley
High Schools Great Valley
School District Great Valley
Others
Senior Community No
Tax ID 54-08 -0029.3700
Ownership Fee Simple
SqFt Source Assessor
Special Listing Condition Standard
Virtual Tour https://www.zillow.com/view-imx/cbff40b2-9e96-485e-bc83-6e618bc370f8?wl=true&setAttribution=mls&initialViewType=pano

GET MORE INFORMATION





