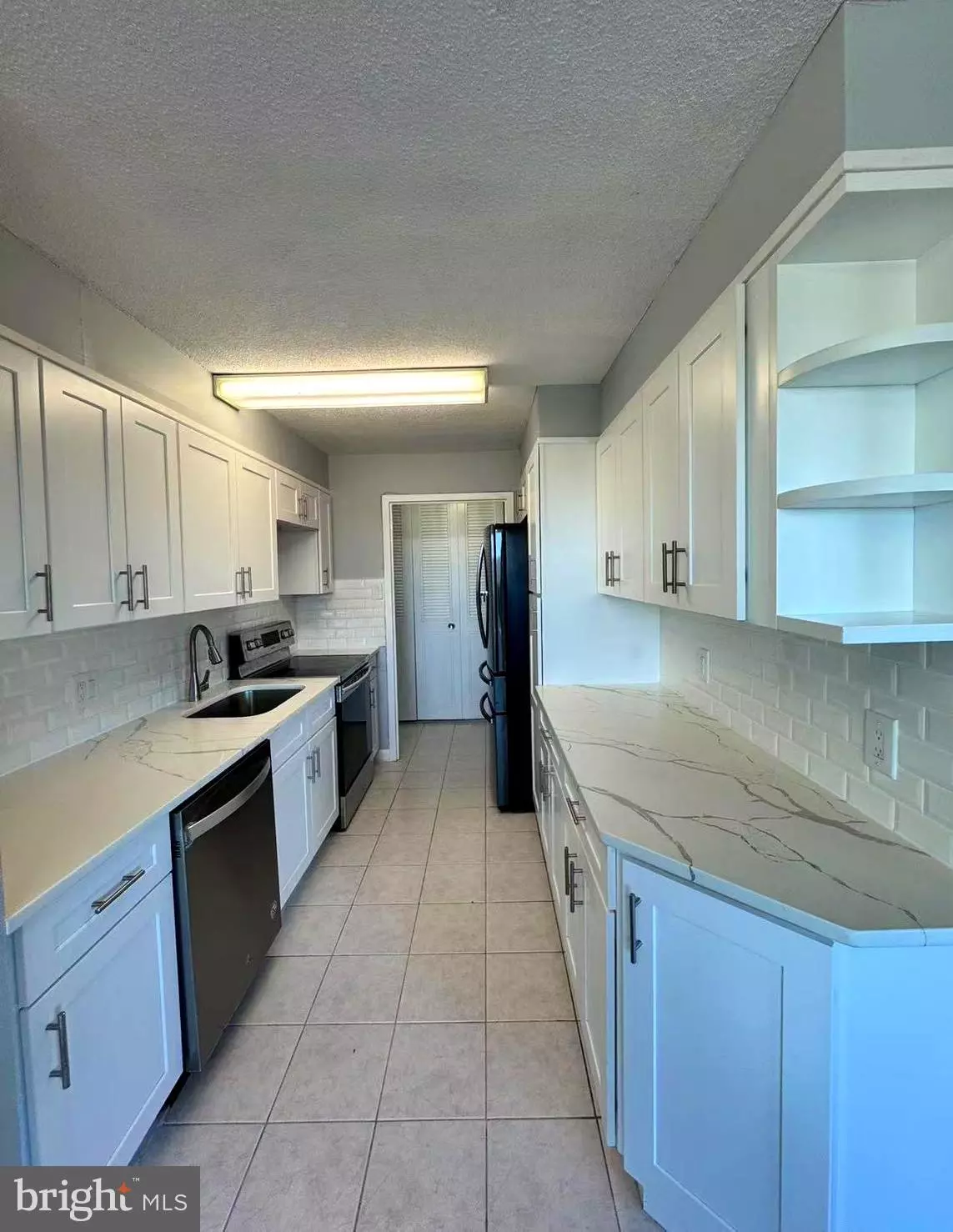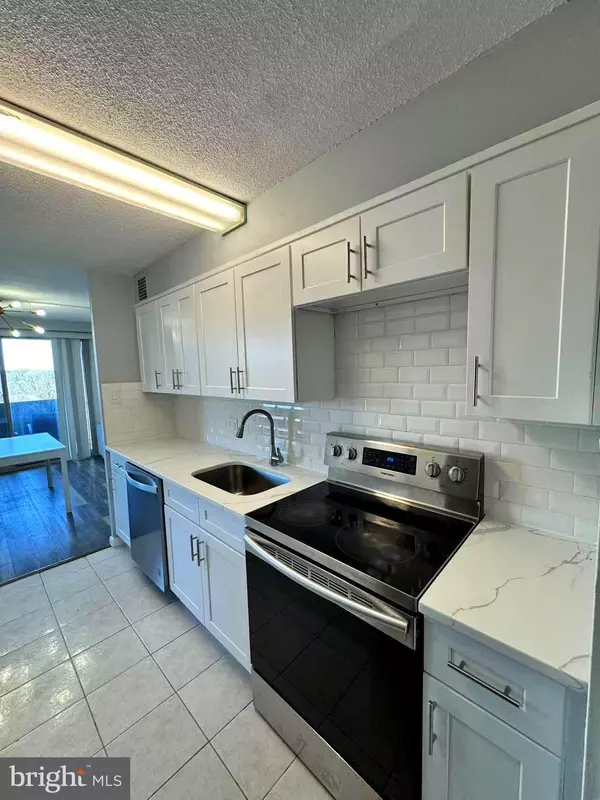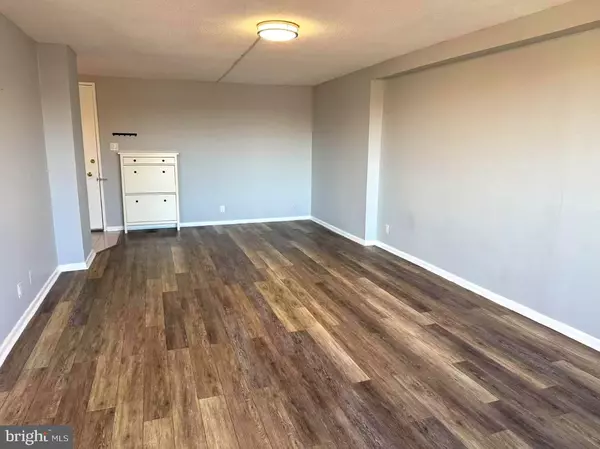1001 CITY AVE #EE1017 Wynnewood, PA 19096
1 Bed
1 Bath
910 SqFt
UPDATED:
02/18/2025 12:57 PM
Key Details
Property Type Condo
Sub Type Condo/Co-op
Listing Status Active
Purchase Type For Sale
Square Footage 910 sqft
Price per Sqft $208
Subdivision Green Hill
MLS Listing ID PAMC2129830
Style Unit/Flat
Bedrooms 1
Full Baths 1
Condo Fees $810/mo
HOA Y/N Y
Abv Grd Liv Area 910
Originating Board BRIGHT
Year Built 1962
Annual Tax Amount $2,614
Tax Year 2025
Lot Size 910 Sqft
Acres 0.02
Property Sub-Type Condo/Co-op
Property Description
Welcome to 1001 City Ave, Unit EE1017, a beautifully updated 1-bedroom, 1-bathroom condo in the heart of Wynnewood. This high-floor unit offers breathtaking views and a stylish, move-in-ready living space. Recent renovations include fresh paint throughout, brand-new flooring, and a modern kitchen with sleek cabinetry, and updated countertops. The open living and dining area is bright and inviting, perfect for relaxing or entertaining. The spacious bedroom features ample closet space, and the refreshed bathroom boasts elegant fixtures. Don't miss this move-in-ready gen with incredible views schedule your showing today!!!
Location
State PA
County Montgomery
Area Lower Merion Twp (10640)
Zoning CONDO
Rooms
Main Level Bedrooms 1
Interior
Hot Water Natural Gas
Heating Heat Pump - Gas BackUp
Cooling Central A/C
Inclusions Refrigerator, Stove, Washer & Dryer
Fireplace N
Heat Source Natural Gas
Exterior
Amenities Available Concierge, Common Grounds, Elevator, Library, Transportation Service
Water Access N
Accessibility Elevator
Garage N
Building
Story 1
Unit Features Hi-Rise 9+ Floors
Sewer Public Sewer
Water Public
Architectural Style Unit/Flat
Level or Stories 1
Additional Building Above Grade, Below Grade
New Construction N
Schools
Elementary Schools Penn Wynne
High Schools Lower Merion
School District Lower Merion
Others
Pets Allowed N
HOA Fee Include Trash,Common Area Maintenance,Air Conditioning,Electricity,Heat,Snow Removal,Water
Senior Community No
Tax ID 40-00-11154-848
Ownership Fee Simple
SqFt Source Estimated
Acceptable Financing Cash, Conventional, FHA, VA
Listing Terms Cash, Conventional, FHA, VA
Financing Cash,Conventional,FHA,VA
Special Listing Condition REO (Real Estate Owned)

GET MORE INFORMATION





