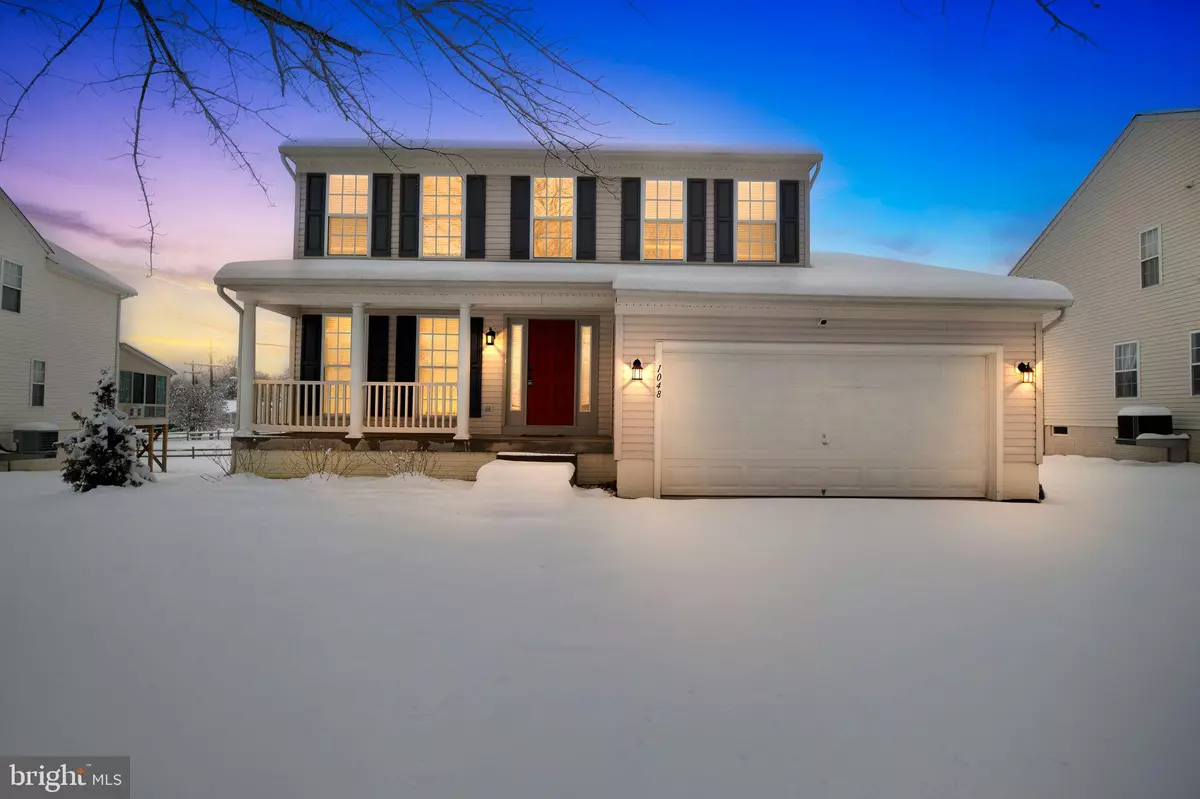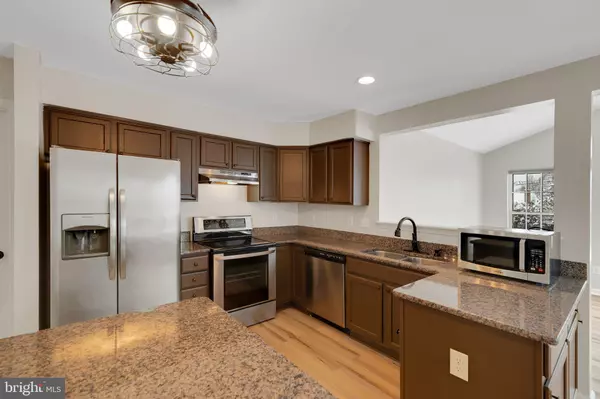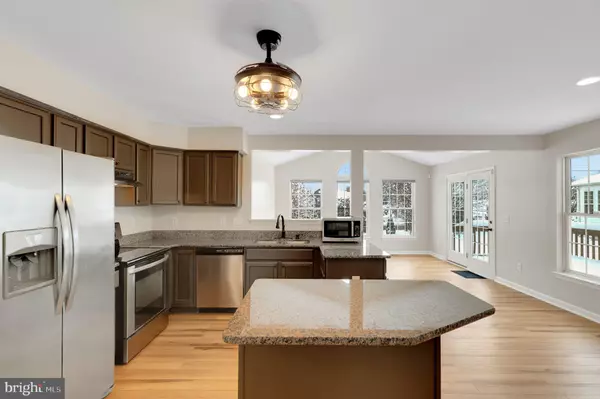1048 RIVERDALE CIR Culpeper, VA 22701
4 Beds
3 Baths
2,400 SqFt
UPDATED:
02/20/2025 10:23 PM
Key Details
Property Type Single Family Home
Sub Type Detached
Listing Status Under Contract
Purchase Type For Sale
Square Footage 2,400 sqft
Price per Sqft $193
Subdivision Riverdale
MLS Listing ID VACU2009792
Style Colonial
Bedrooms 4
Full Baths 2
Half Baths 1
HOA Fees $26/mo
HOA Y/N Y
Abv Grd Liv Area 2,400
Originating Board BRIGHT
Year Built 2005
Annual Tax Amount $1,701
Tax Year 2021
Lot Size 8,712 Sqft
Acres 0.2
Property Sub-Type Detached
Property Description
Spread across a generous 2400 square feet, there's no shortage of space to create your perfect home environment. Entertain in style or enjoy peaceful solitude in the lavish primary bedroom that promises relaxation and privacy.
Location is key, and this home is perfectly placed. Education is just around the corner with Culpeper County High School less than a mile and a half away. Commuters will delight in having Culpeper Station roughly a mile away, ensuring your gateway to the broader Virginian landscape is within easy reach. For your grocery needs or a quick snack, Mini Market Ebenezer is conveniently close by. Alternatively, embrace the great outdoors at Lakewood Park, an inviting expanse of green less than a mile away, excellent for a morning jog or a weekend picnic.
Plenty of space and storage in the 1,200 ft of unfinished basement. Freshly painted in 2025 means the future holds even more beauty and value in this already charismatic property. This home isn't just a place to live – it's a lifestyle waiting to be enjoyed. Why just read about it when you could be living it? Step into a home that keeps on giving
Location
State VA
County Culpeper
Zoning R1
Rooms
Other Rooms Living Room, Dining Room, Primary Bedroom, Bedroom 2, Bedroom 3, Bedroom 4, Kitchen, Family Room, Breakfast Room, Laundry, Mud Room, Storage Room
Basement Outside Entrance, Sump Pump, Full, Space For Rooms, Unfinished, Walkout Stairs
Interior
Interior Features Breakfast Area, Family Room Off Kitchen, Kitchen - Island, Dining Area, Primary Bath(s), Floor Plan - Traditional
Hot Water Natural Gas
Heating Forced Air
Cooling Central A/C
Fireplaces Number 1
Fireplaces Type Gas/Propane
Equipment Dishwasher, Disposal, Exhaust Fan, Microwave, Oven/Range - Electric
Fireplace Y
Appliance Dishwasher, Disposal, Exhaust Fan, Microwave, Oven/Range - Electric
Heat Source Natural Gas
Laundry Has Laundry
Exterior
Exterior Feature Deck(s), Porch(es)
Parking Features Garage - Front Entry, Inside Access
Garage Spaces 2.0
Utilities Available Cable TV
Water Access N
Roof Type Composite
Accessibility None
Porch Deck(s), Porch(es)
Attached Garage 2
Total Parking Spaces 2
Garage Y
Building
Lot Description Landscaping, Level
Story 3
Foundation Permanent
Sewer Public Sewer
Water Public
Architectural Style Colonial
Level or Stories 3
Additional Building Above Grade, Below Grade
Structure Type 9'+ Ceilings,Dry Wall
New Construction N
Schools
School District Culpeper County Public Schools
Others
Pets Allowed Y
Senior Community No
Tax ID TEMP
Ownership Fee Simple
SqFt Source Estimated
Acceptable Financing Cash, Conventional, FHA, VA
Listing Terms Cash, Conventional, FHA, VA
Financing Cash,Conventional,FHA,VA
Special Listing Condition Standard
Pets Allowed No Pet Restrictions

GET MORE INFORMATION





