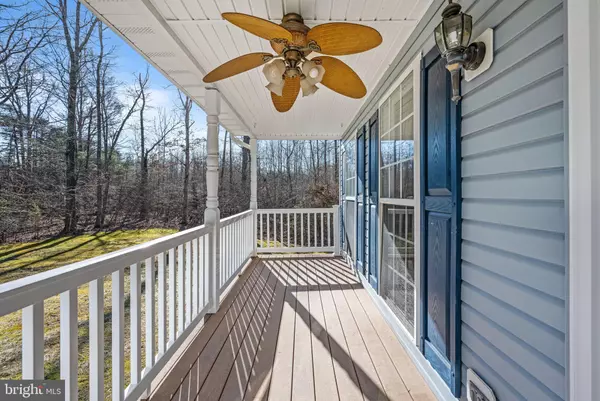75 SHACKELFORD WELL RD Fredericksburg, VA 22406
4 Beds
4 Baths
3,508 SqFt
UPDATED:
02/16/2025 11:01 AM
Key Details
Property Type Single Family Home
Sub Type Detached
Listing Status Active
Purchase Type For Sale
Square Footage 3,508 sqft
Price per Sqft $195
Subdivision Hartwood Acres
MLS Listing ID VAST2035550
Style Colonial
Bedrooms 4
Full Baths 4
HOA Y/N N
Abv Grd Liv Area 2,408
Originating Board BRIGHT
Year Built 1998
Annual Tax Amount $4,743
Tax Year 2024
Lot Size 3.080 Acres
Acres 3.08
Property Sub-Type Detached
Property Description
Step inside to discover a spacious home featuring a 3-car garage complete with attic storage. The kitchen has double pantries, a large peninsula, space for a table and a wood stove. The main level also has an office, dining room, family room, mudroom, full bathroom and bedroom- perfect for guests!
Upstairs, you will appreciate the thoughtful touches, including little walk-in closets in each room and a tub/shower combo in one of the versatile bathrooms. The primary bathroom features a relaxing soaking tub. Additional updates upstairs include new smoke detectors and a newer washer and dryer (only 1 year old).
The walk out basement provides extra living space with two non-traditional bedrooms (NTC), additional storage options, a full bathroom plus a large bonus area.
Enjoy the reliability of a newer furnace, water heater, and the roof was replaced in 2014. The home is equipped with a generator and 3 fireplaces.
Located close to schools and shopping, this property offers the perfect blend of convenience and country living.
Don't miss the chance to experience the charm, functionality, and exceptional outdoor space at 75 Shackelford Well Road, a truly unique property ready for you to call home.
Location
State VA
County Stafford
Zoning A1
Rooms
Other Rooms Living Room, Dining Room, Primary Bedroom, Bedroom 2, Bedroom 3, Bedroom 4, Kitchen, Foyer, Breakfast Room, Laundry, Other, Recreation Room, Storage Room, Bathroom 2, Bathroom 3, Bonus Room, Primary Bathroom, Screened Porch
Basement Daylight, Full, Fully Finished, Walkout Level
Main Level Bedrooms 1
Interior
Interior Features Carpet, Ceiling Fan(s), Family Room Off Kitchen, Formal/Separate Dining Room, Kitchen - Island, Primary Bath(s), Pantry, Bathroom - Soaking Tub, Bathroom - Stall Shower, Walk-in Closet(s), Window Treatments, Wood Floors, Stove - Wood, Entry Level Bedroom, Breakfast Area
Hot Water Electric
Heating Heat Pump(s)
Cooling Ceiling Fan(s), Central A/C
Flooring Luxury Vinyl Plank
Fireplaces Number 3
Fireplaces Type Free Standing, Gas/Propane
Inclusions gas grill conveys but sold as is. dressers in primary closet convey.
Equipment Dishwasher, Exhaust Fan, Icemaker, Range Hood, Refrigerator, Water Heater - High-Efficiency, Washer, Dryer, Oven/Range - Electric
Fireplace Y
Appliance Dishwasher, Exhaust Fan, Icemaker, Range Hood, Refrigerator, Water Heater - High-Efficiency, Washer, Dryer, Oven/Range - Electric
Heat Source Wood, Electric
Laundry Upper Floor
Exterior
Exterior Feature Deck(s), Enclosed, Porch(es), Screened
Parking Features Garage - Front Entry, Oversized
Garage Spaces 3.0
Water Access N
Roof Type Shingle
Accessibility Level Entry - Main
Porch Deck(s), Enclosed, Porch(es), Screened
Attached Garage 3
Total Parking Spaces 3
Garage Y
Building
Story 3
Foundation Block
Sewer Septic = # of BR
Water Well
Architectural Style Colonial
Level or Stories 3
Additional Building Above Grade, Below Grade
Structure Type Dry Wall
New Construction N
Schools
High Schools Mountain View
School District Stafford County Public Schools
Others
Senior Community No
Tax ID 35 57C
Ownership Fee Simple
SqFt Source Estimated
Acceptable Financing Cash, Conventional, FHA, Rural Development, USDA, VA, VHDA
Listing Terms Cash, Conventional, FHA, Rural Development, USDA, VA, VHDA
Financing Cash,Conventional,FHA,Rural Development,USDA,VA,VHDA
Special Listing Condition Standard
Virtual Tour https://listings.cynthiajamesphotography.com/sites/zeqbelj/unbranded

GET MORE INFORMATION





