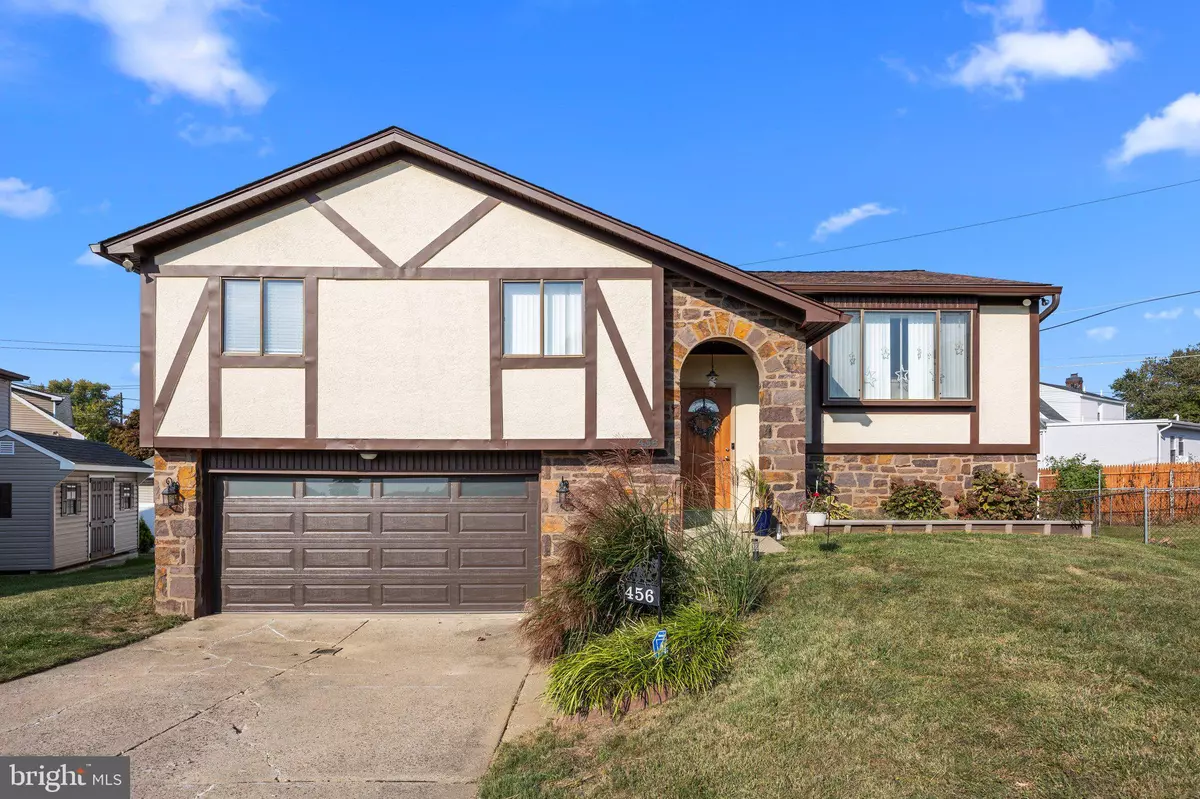456 MYERS CIR Philadelphia, PA 19115
3 Beds
3 Baths
2,066 SqFt
OPEN HOUSE
Sat Feb 22, 1:00pm - 4:00pm
UPDATED:
02/17/2025 06:25 PM
Key Details
Property Type Single Family Home
Sub Type Detached
Listing Status Active
Purchase Type For Sale
Square Footage 2,066 sqft
Price per Sqft $275
Subdivision Pine Valley
MLS Listing ID PAPH2445866
Style Tudor,Bi-level
Bedrooms 3
Full Baths 3
HOA Y/N N
Abv Grd Liv Area 2,066
Originating Board BRIGHT
Year Built 1970
Annual Tax Amount $7,313
Tax Year 2025
Lot Size 7,116 Sqft
Acres 0.16
Lot Dimensions 29.00 x 92.00
Property Sub-Type Detached
Property Description
Owner is a PA-licensed real estate Salesperson/Realtor.
Location
State PA
County Philadelphia
Area 19115 (19115)
Zoning RSD3
Rooms
Other Rooms Living Room, Dining Room, Primary Bedroom, Bedroom 2, Kitchen, Family Room, Bedroom 1, Attic
Basement Fully Finished, Partial
Main Level Bedrooms 3
Interior
Interior Features Primary Bath(s), Kitchen - Eat-In
Hot Water Natural Gas
Heating Baseboard - Hot Water
Cooling Central A/C
Inclusions All appliances are inluded as is.
Fireplace N
Heat Source Natural Gas
Laundry Lower Floor
Exterior
Exterior Feature Deck(s), Patio(s)
Parking Features Inside Access, Garage Door Opener
Garage Spaces 2.0
Fence Other
Water Access N
Roof Type Shingle
Accessibility None
Porch Deck(s), Patio(s)
Attached Garage 2
Total Parking Spaces 2
Garage Y
Building
Lot Description Cul-de-sac
Story 1
Foundation Other
Sewer Public Sewer
Water Public
Architectural Style Tudor, Bi-level
Level or Stories 1
Additional Building Above Grade, Below Grade
New Construction N
Schools
School District Philadelphia City
Others
Senior Community No
Tax ID 581013908
Ownership Fee Simple
SqFt Source Assessor
Acceptable Financing Cash, Conventional, FHA
Listing Terms Cash, Conventional, FHA
Financing Cash,Conventional,FHA
Special Listing Condition Standard

GET MORE INFORMATION





