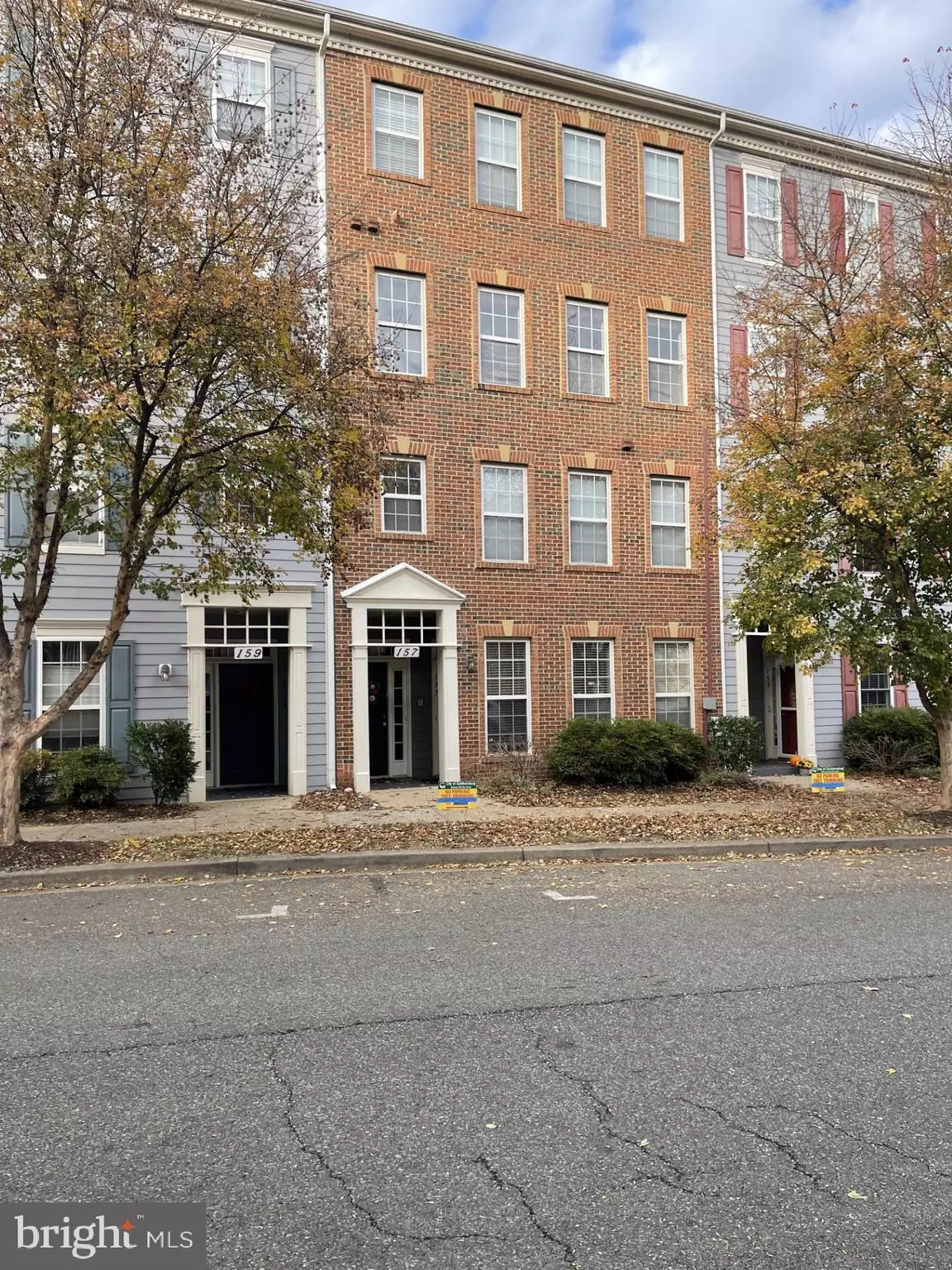157 CHEVY CHASE ST #157 Gaithersburg, MD 20878
3 Beds
2 Baths
1,698 SqFt
UPDATED:
02/14/2025 07:24 PM
Key Details
Property Type Condo
Sub Type Condo/Co-op
Listing Status Coming Soon
Purchase Type For Sale
Square Footage 1,698 sqft
Price per Sqft $338
Subdivision Kentlands
MLS Listing ID MDMC2166188
Style Colonial
Bedrooms 3
Full Baths 2
Condo Fees $401/mo
HOA Fees $126/mo
HOA Y/N Y
Abv Grd Liv Area 1,698
Originating Board BRIGHT
Year Built 2000
Annual Tax Amount $5,498
Tax Year 2024
Property Sub-Type Condo/Co-op
Property Description
The inviting Entry door, with transom and a side light window welcomes visitors and residents alike to make themselves at home. The Living Room offers 3 large windows and tasteful design notes, such as updated ceiling fixtures, crown molding and a gas fireplace with marble surround, flanked by built-in bookcases and 2 recessed lights; enjoy time with family and friends in this cozy room that you will not want to leave! The Dining Area, complete with a modern chandelier and pantry closet, offers both convenience and style for everyday or special occasion dining. The recently renovated Kitchen showcases newer stainless-steel appliances, a new quartz countertop, subway tile backsplash, ceiling light fixtures and recessed lighting over the sink; an idyllic craft space for any at-home chef to try out new recipes. The Main Level is complete with a coat closet and access to the 1-car garage.
Ascending the stairwell to the Upper Level, showcasing a stunning modern chandelier, the Upper Landing awaits, offering a dynamic Office/Bonus Area. The Primary Bedroom boasts a walk-in closet, a second closet, and ceiling light. The newly renovated, ensuite Primary Bath presents designer tiled flooring, a dual vanity with Kohler sinks, modern light fixtures, and a tiled stall shower with a frameless glass door and recessed lighting; relax and unwind in this spa-like oasis. This Level offers 2 additional Bedrooms, 1 of them including a lighted ceiling fan and a beautiful French door leading to the balcony; soak in the morning sunlight and fresh air in this enviable space. The refreshed Full Hall Bath includes tiled flooring, a vanity, mirrored medicine cabinet, new toilet and a tub shower with tiled surround and a handheld shower head. A Laundry Closet and Linen Closet complete this Level's offerings.
In close proximity to Discovery Park, Lake Varnuna, local dining, retail and theater, 157 Chevy Chase Street #157 offers the best of residential living!
Location
State MD
County Montgomery
Zoning MXD
Interior
Interior Features Built-Ins, Crown Moldings, Recessed Lighting, Primary Bath(s), Bathroom - Stall Shower, Bathroom - Tub Shower, Ceiling Fan(s), Window Treatments, Dining Area, Pantry, Wood Floors
Hot Water Electric
Heating Forced Air
Cooling Central A/C
Flooring Hardwood, Carpet
Fireplaces Number 1
Fireplaces Type Gas/Propane, Marble
Equipment Stainless Steel Appliances, Stove, Microwave, Refrigerator, Dishwasher, Disposal, Washer, Dryer
Fireplace Y
Window Features Transom
Appliance Stainless Steel Appliances, Stove, Microwave, Refrigerator, Dishwasher, Disposal, Washer, Dryer
Heat Source Natural Gas
Laundry Has Laundry, Upper Floor
Exterior
Parking Features Garage Door Opener, Covered Parking, Inside Access
Garage Spaces 1.0
Amenities Available Swimming Pool, Tennis Courts, Fitness Center, Tot Lots/Playground
Water Access N
Accessibility None
Attached Garage 1
Total Parking Spaces 1
Garage Y
Building
Story 2
Foundation Other
Sewer Public Sewer
Water Public
Architectural Style Colonial
Level or Stories 2
Additional Building Above Grade, Below Grade
New Construction N
Schools
Elementary Schools Rachel Carson
Middle Schools Lakelands Park
High Schools Quince Orchard
School District Montgomery County Public Schools
Others
Pets Allowed Y
HOA Fee Include Water,Sewer,Lawn Maintenance,Trash,Ext Bldg Maint,Snow Removal,Pool(s)
Senior Community No
Tax ID 160903310715
Ownership Condominium
Special Listing Condition Standard
Pets Allowed No Pet Restrictions

GET MORE INFORMATION

