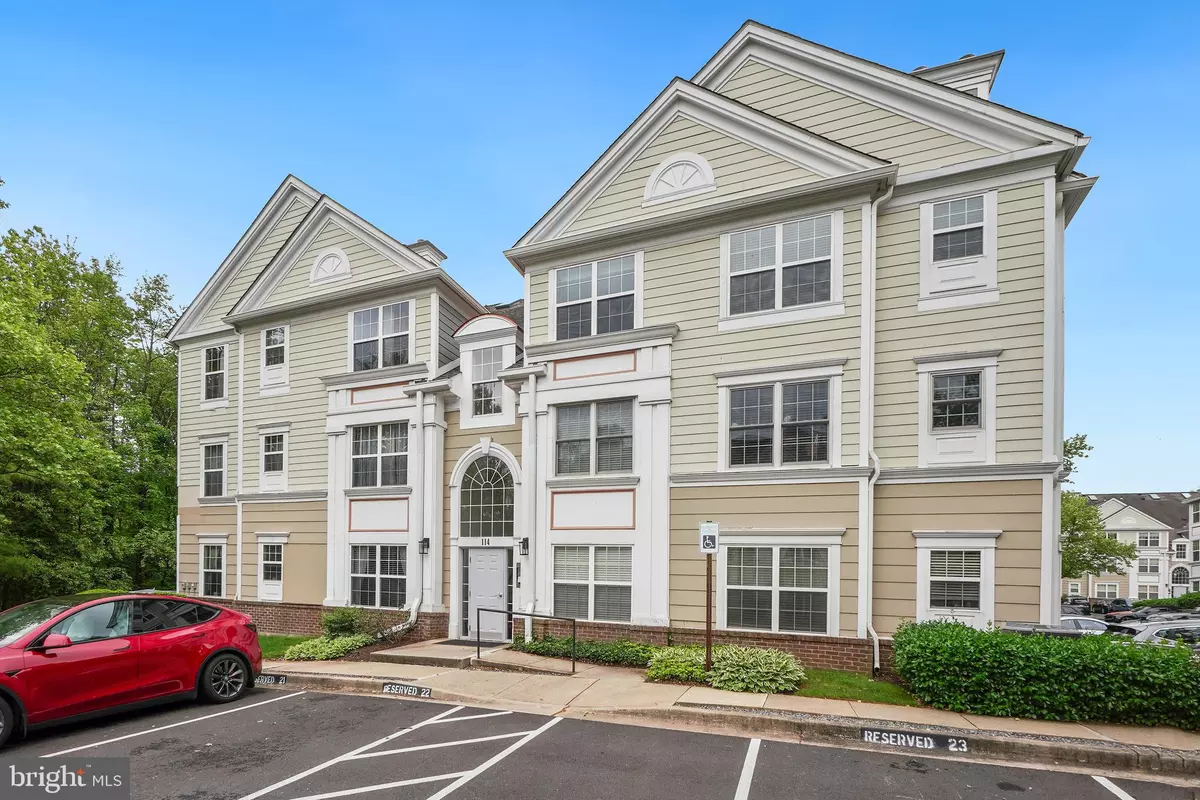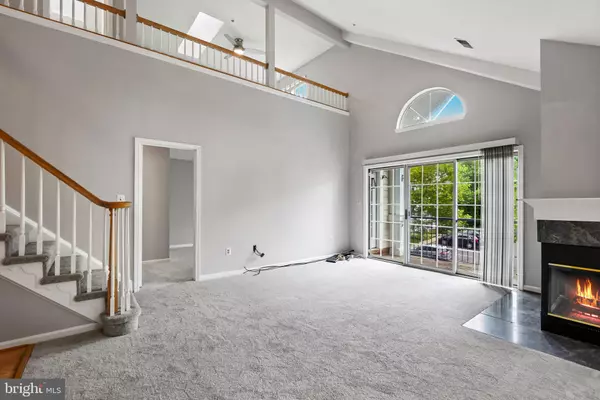114 KENDRICK PL #38 Gaithersburg, MD 20878
2 Beds
3 Baths
1,431 SqFt
UPDATED:
02/14/2025 03:36 PM
Key Details
Property Type Condo
Sub Type Condo/Co-op
Listing Status Active
Purchase Type For Sale
Square Footage 1,431 sqft
Price per Sqft $248
Subdivision Kentlands Ridge
MLS Listing ID MDMC2166192
Style Colonial
Bedrooms 2
Full Baths 3
Condo Fees $1,127/mo
HOA Y/N N
Abv Grd Liv Area 1,431
Originating Board BRIGHT
Year Built 1992
Annual Tax Amount $4,154
Tax Year 2024
Property Sub-Type Condo/Co-op
Location
State MD
County Montgomery
Zoning MXD
Rooms
Main Level Bedrooms 2
Interior
Interior Features Breakfast Area, Carpet, Combination Dining/Living, Dining Area, Entry Level Bedroom, Family Room Off Kitchen, Primary Bath(s), Bathroom - Tub Shower, Walk-in Closet(s), Window Treatments
Hot Water Electric
Heating Forced Air
Cooling Central A/C
Flooring Carpet, Ceramic Tile, Vinyl, Luxury Vinyl Plank
Inclusions Stove/Range, Refrigerator w/ Ice maker, Dishwasher, Disposal, Washer, Dryer, Fireplace Screen/Door, Window Treatments.
Equipment Built-In Microwave, Dishwasher, Disposal, Oven/Range - Electric, Refrigerator, Stainless Steel Appliances, Washer/Dryer Stacked
Furnishings No
Fireplace N
Window Features Double Pane
Appliance Built-In Microwave, Dishwasher, Disposal, Oven/Range - Electric, Refrigerator, Stainless Steel Appliances, Washer/Dryer Stacked
Heat Source Electric
Laundry Upper Floor, Washer In Unit, Dryer In Unit
Exterior
Exterior Feature Balcony
Parking On Site 1
Amenities Available Swimming Pool, Tennis Courts, Tot Lots/Playground, Pool - Outdoor, Basketball Courts, Exercise Room, Jog/Walk Path
Water Access N
View City, Street
Accessibility None
Porch Balcony
Garage N
Building
Story 2
Unit Features Garden 1 - 4 Floors
Sewer Public Sewer
Water Public
Architectural Style Colonial
Level or Stories 2
Additional Building Above Grade, Below Grade
Structure Type Dry Wall,High
New Construction N
Schools
Elementary Schools Rachel Carson
Middle Schools Lakelands Park
High Schools Quince Orchard
School District Montgomery County Public Schools
Others
Pets Allowed Y
HOA Fee Include Sewer,Pool(s),Common Area Maintenance,Trash,Ext Bldg Maint,Lawn Maintenance,Snow Removal
Senior Community No
Tax ID 160902940382
Ownership Condominium
Security Features Main Entrance Lock
Acceptable Financing Cash, Conventional
Horse Property N
Listing Terms Cash, Conventional
Financing Cash,Conventional
Special Listing Condition Standard
Pets Allowed Number Limit, Breed Restrictions, Size/Weight Restriction

GET MORE INFORMATION





