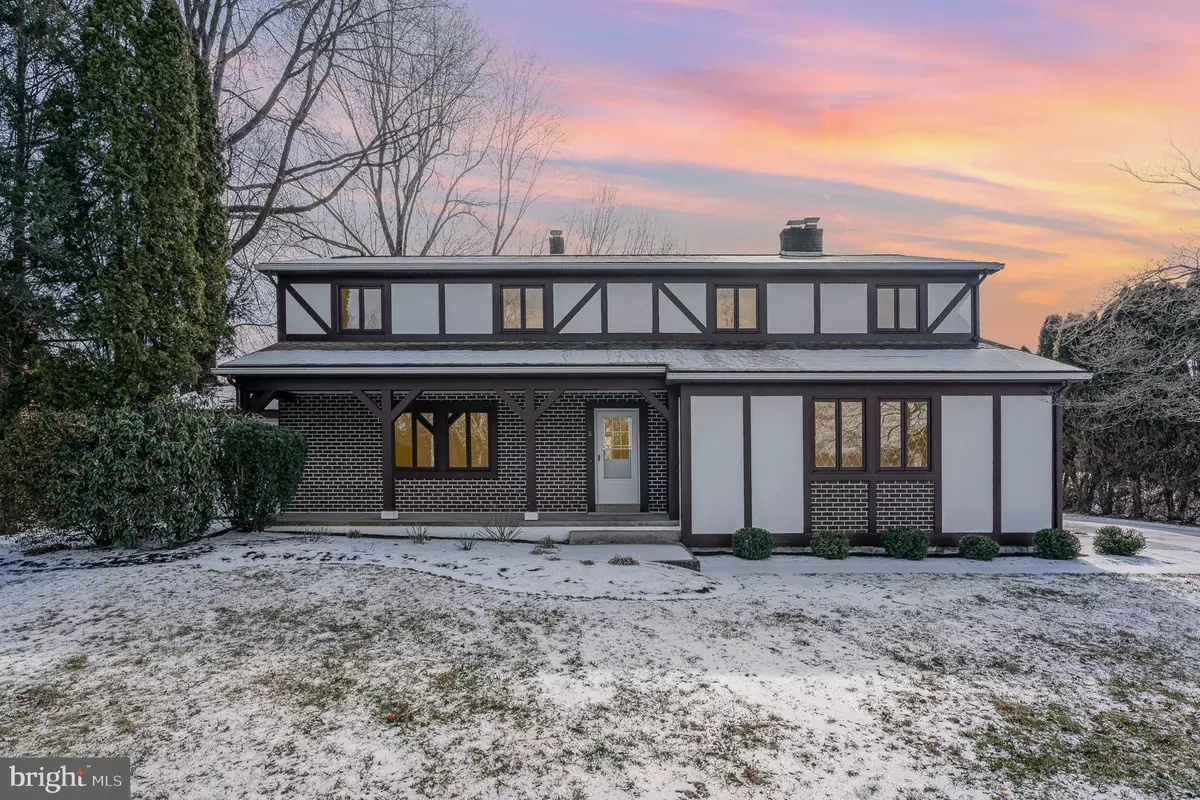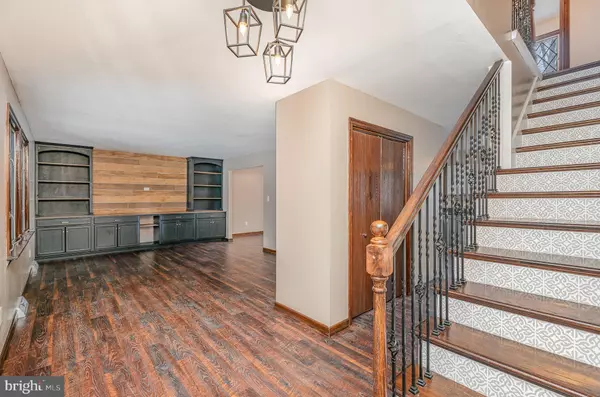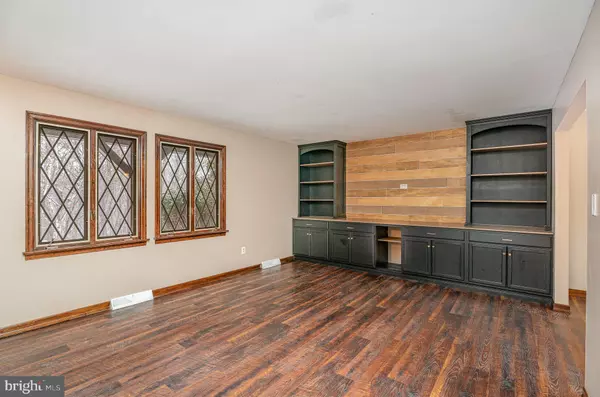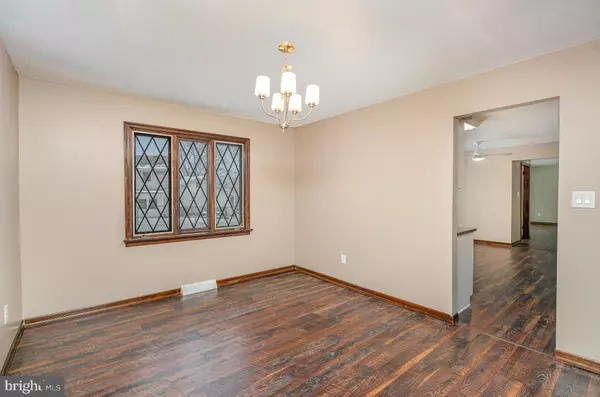8 MAYAPPLE DR Hummelstown, PA 17036
5 Beds
4 Baths
2,930 SqFt
UPDATED:
02/14/2025 03:24 PM
Key Details
Property Type Single Family Home
Sub Type Detached
Listing Status Coming Soon
Purchase Type For Sale
Square Footage 2,930 sqft
Price per Sqft $156
Subdivision South Hanover Township
MLS Listing ID PADA2042266
Style Tudor
Bedrooms 5
Full Baths 3
Half Baths 1
HOA Y/N N
Abv Grd Liv Area 2,930
Originating Board BRIGHT
Year Built 1977
Annual Tax Amount $5,625
Tax Year 2024
Lot Size 0.340 Acres
Acres 0.34
Property Sub-Type Detached
Property Description
Upon entering, you'll be greeted by the elegance of easy-to-maintain luxury vinyl plank flooring that spans the entire main level. The living room boasts custom built-in cabinets, while the formal dining room awaits your next dinner party. The modern kitchen features brand-new cabinets with granite countertops, a pantry, stainless steel appliances, and a delightful breakfast area with a large bay window. The family room is the heart of the home, complete with a cozy brick fireplace and a new sliding glass door leading to a rear patio, perfect for outdoor gatherings.
The second floor boasts a well-designed layout, featuring a spacious primary suite with a private bath, two additional bedrooms, and a full hallway bathroom—ensuring comfort and privacy for family or guests. Adding to the home's versatility, the in-law suite offers its own exterior entrance and includes a living room, bedroom, fireplace, bathroom, and a former kitchenette now serving as a laundry area. Whether you envision it as a private retreat, a secondary primary suite, or a game room, this flexible space adapts effortlessly to your needs.
The finished basement expands the home's living space with a large recreation room and a fifth bedroom—perfect as a separate living area or an in-home office. Freshly painted throughout, the home also boasts updated bathrooms with new vanities, toilets, and lighting. Plush new carpeting enhances the second-floor bedrooms and the versatile in-law suite.
Enjoy year-round comfort with the brand-new HVAC system recently installed. The property also includes a two-car side entry garage with additional parking for work vehicles or an RV, a storage shed, and a fenced yard. Located in the desirable Lower Dauphin School District, this home is move-in ready and waiting for you!
Location
State PA
County Dauphin
Area South Hanover Twp (14056)
Zoning R-S RESIDENTIAL SUBURBAN
Direction Northwest
Rooms
Other Rooms Living Room, Dining Room, Primary Bedroom, Bedroom 2, Bedroom 3, Bedroom 4, Bedroom 5, Kitchen, Family Room, In-Law/auPair/Suite, Laundry, Recreation Room, Utility Room, Bathroom 1, Bathroom 2, Primary Bathroom, Half Bath
Basement Full, Fully Finished
Interior
Interior Features Built-Ins, Carpet, Ceiling Fan(s), Pantry, Recessed Lighting, Bathroom - Tub Shower, Bathroom - Walk-In Shower
Hot Water Oil
Heating Central, Forced Air
Cooling Central A/C
Flooring Luxury Vinyl Plank, Carpet
Fireplaces Number 1
Fireplaces Type Brick
Equipment Built-In Microwave, Dishwasher, Oven/Range - Electric, Refrigerator, Washer
Fireplace Y
Window Features Casement
Appliance Built-In Microwave, Dishwasher, Oven/Range - Electric, Refrigerator, Washer
Heat Source Oil
Laundry Upper Floor
Exterior
Exterior Feature Deck(s), Porch(es)
Parking Features Garage - Side Entry
Garage Spaces 2.0
Fence Chain Link
Water Access N
Roof Type Architectural Shingle
Street Surface Paved
Accessibility None
Porch Deck(s), Porch(es)
Road Frontage Boro/Township
Attached Garage 2
Total Parking Spaces 2
Garage Y
Building
Lot Description Front Yard, Rear Yard
Story 2
Foundation Slab
Sewer Other
Water Well
Architectural Style Tudor
Level or Stories 2
Additional Building Above Grade, Below Grade
Structure Type Dry Wall
New Construction N
Schools
High Schools Lower Dauphin
School District Lower Dauphin
Others
Senior Community No
Tax ID 56-002-080-000-0000
Ownership Fee Simple
SqFt Source Assessor
Acceptable Financing Cash, Conventional, FHA, VA
Listing Terms Cash, Conventional, FHA, VA
Financing Cash,Conventional,FHA,VA
Special Listing Condition Standard

GET MORE INFORMATION





