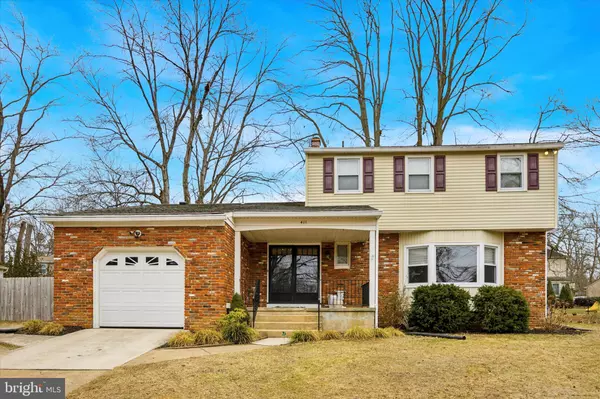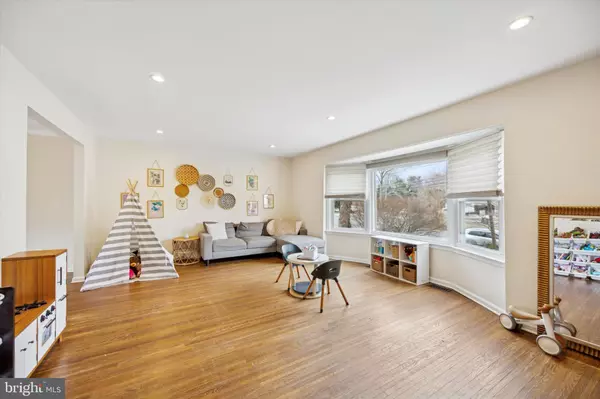411 SILVER HILL RD Cherry Hill, NJ 08002
3 Beds
3 Baths
2,210 SqFt
UPDATED:
02/14/2025 02:14 PM
Key Details
Property Type Single Family Home
Sub Type Detached
Listing Status Active
Purchase Type For Sale
Square Footage 2,210 sqft
Price per Sqft $233
Subdivision Forest Park
MLS Listing ID NJCD2085682
Style Colonial
Bedrooms 3
Full Baths 2
Half Baths 1
HOA Y/N N
Abv Grd Liv Area 2,210
Originating Board BRIGHT
Year Built 1971
Annual Tax Amount $11,427
Tax Year 2024
Lot Size 9,239 Sqft
Acres 0.21
Lot Dimensions 84.00 x 110.00
Property Sub-Type Detached
Property Description
The cozy living area features a brick fireplace and a wet bar, perfect for entertaining. A versatile loft space can be tailored to fit your lifestyle needs, whether it's a home office or creative play area. The primary bedroom is a true retreat with dual walk-in closets and a beautifully updated ensuite bathroom.
Enjoy outdoor living on the large deck surrounded by your newly fenced in yard, or take advantage of the full basement for extra storage or recreational space. Additional highlights include an attached garage, central AC, chandeliers, recessed lighting, and tile floors. Don't miss this opportunity to call this delightful home your own!
Location
State NJ
County Camden
Area Cherry Hill Twp (20409)
Zoning RES
Rooms
Other Rooms Living Room, Dining Room, Primary Bedroom, Bedroom 2, Bedroom 3, Kitchen, Family Room, Laundry, Loft, Primary Bathroom, Half Bath
Basement Unfinished, Combination
Interior
Interior Features Dining Area, Family Room Off Kitchen, Floor Plan - Traditional, Kitchen - Eat-In, Kitchen - Island, Primary Bath(s), Wood Floors, Wet/Dry Bar, Walk-in Closet(s), Upgraded Countertops
Hot Water Electric
Heating Forced Air
Cooling Central A/C
Flooring Hardwood, Ceramic Tile
Fireplaces Number 1
Fireplaces Type Wood
Inclusions All appliances. Fire Pit out back.
Equipment Stainless Steel Appliances
Fireplace Y
Appliance Stainless Steel Appliances
Heat Source Natural Gas
Exterior
Parking Features Garage Door Opener, Inside Access
Garage Spaces 3.0
Fence Wood
Water Access N
Roof Type Shingle
Accessibility Doors - Swing In
Attached Garage 1
Total Parking Spaces 3
Garage Y
Building
Lot Description Private
Story 2
Foundation Block
Sewer Public Sewer
Water Public
Architectural Style Colonial
Level or Stories 2
Additional Building Above Grade, Below Grade
New Construction N
Schools
School District Cherry Hill Township Public Schools
Others
Senior Community No
Tax ID 09-00302 01-00010
Ownership Fee Simple
SqFt Source Assessor
Special Listing Condition Standard

GET MORE INFORMATION





