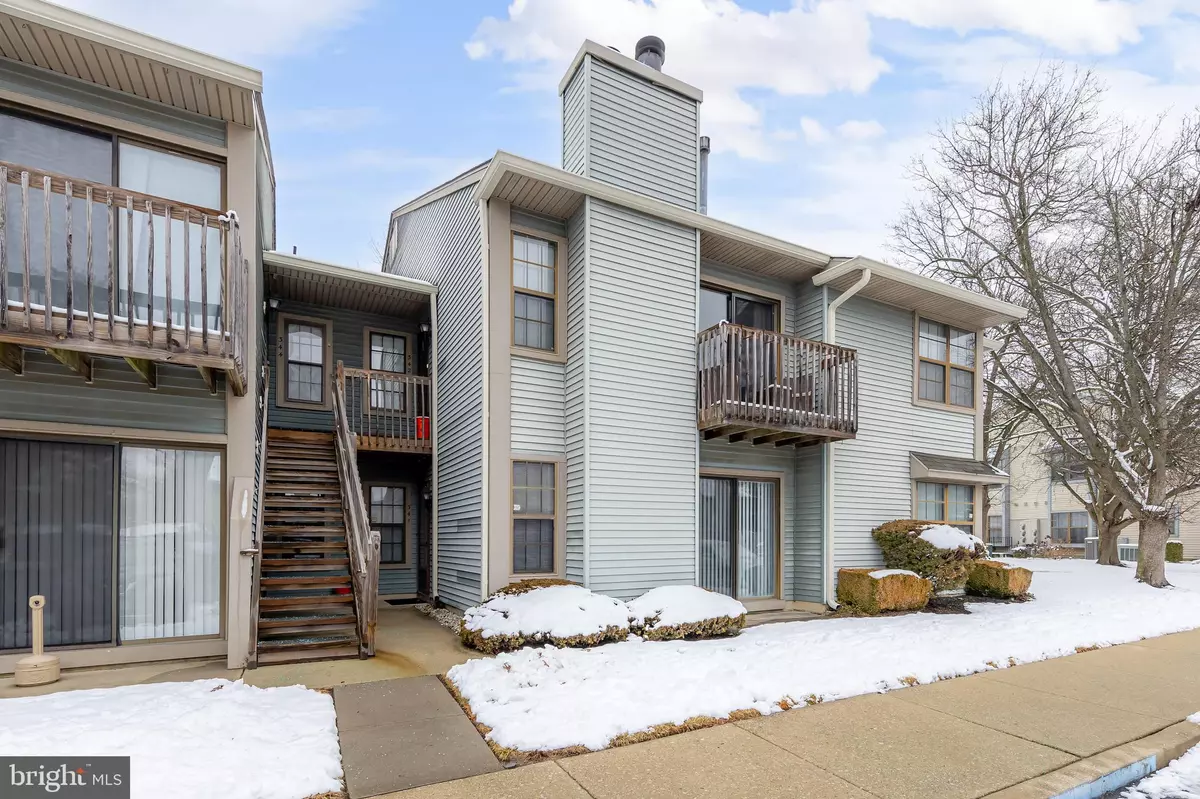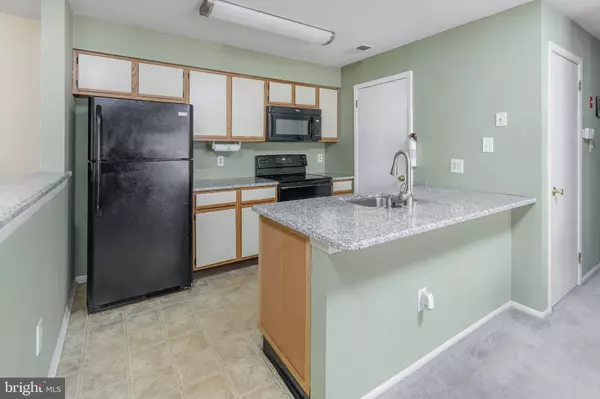341 COVENTRY CT West Deptford, NJ 08051
2 Beds
2 Baths
1,031 SqFt
UPDATED:
02/17/2025 05:22 PM
Key Details
Property Type Condo
Sub Type Condo/Co-op
Listing Status Active
Purchase Type For Sale
Square Footage 1,031 sqft
Price per Sqft $193
Subdivision Country Creek
MLS Listing ID NJGL2053162
Style Contemporary
Bedrooms 2
Full Baths 2
Condo Fees $253/mo
HOA Y/N N
Abv Grd Liv Area 1,031
Originating Board BRIGHT
Year Built 1985
Annual Tax Amount $3,802
Tax Year 2024
Lot Dimensions 0.00 x 0.00
Property Sub-Type Condo/Co-op
Property Description
Welcome to this Carmel Deluxe—one of the larger models in the highly sought-after Country Creek community! This spacious 2-bedroom, 2-bathroom condo offers convenient first-floor living with an open-concept floor plan perfect for entertaining.
Step into a bright and inviting living room featuring a cozy wood-burning fireplace, seamlessly flowing into the dining area and kitchen with a breakfast bar. The primary suite boasts a walk-in closet and a private full bath. A second bedroom and additional full bath provide plenty of space for guests or a home office.
Enjoy in-unit laundry with a washer, dryer, and refrigerator included. Plus, take advantage of a large 6' x 10' storage closet in the basement for extra convenience.
The Country Creek community offers fantastic amenities including a pool, tennis courts, and a pet park. Residents also have access to the RiverWinds Community Center, providing even more recreational opportunities. Enjoy quick and very convenient access to shopping, Hollywood Cafe, Route 295 and just 25 min. to Phila. Serviced by West Deptford School district.
Located near shopping, dining, and major highways for easy commuting, this home is a must-see! Schedule your tour today!
Location
State NJ
County Gloucester
Area West Deptford Twp (20820)
Zoning RES
Rooms
Other Rooms Living Room, Dining Room, Bedroom 2, Kitchen, Bedroom 1
Main Level Bedrooms 2
Interior
Interior Features Bathroom - Tub Shower, Carpet, Ceiling Fan(s), Combination Dining/Living, Combination Kitchen/Living, Entry Level Bedroom, Floor Plan - Open
Hot Water 60+ Gallon Tank
Heating Forced Air
Cooling Central A/C
Equipment Dishwasher, Disposal, Dryer, Oven - Single, Refrigerator, Washer
Fireplace N
Appliance Dishwasher, Disposal, Dryer, Oven - Single, Refrigerator, Washer
Heat Source Natural Gas
Laundry Main Floor
Exterior
Garage Spaces 2.0
Parking On Site 2
Amenities Available Pool - Outdoor
Water Access N
Roof Type Architectural Shingle
Accessibility None
Total Parking Spaces 2
Garage N
Building
Story 1
Unit Features Garden 1 - 4 Floors
Sewer Public Sewer
Water Public
Architectural Style Contemporary
Level or Stories 1
Additional Building Above Grade, Below Grade
New Construction N
Schools
School District West Deptford Township Public Schools
Others
Pets Allowed N
HOA Fee Include Common Area Maintenance,Lawn Maintenance,Pool(s)
Senior Community No
Tax ID 20-00376-00007-C0341
Ownership Condominium
Acceptable Financing Cash, Conventional
Listing Terms Cash, Conventional
Financing Cash,Conventional
Special Listing Condition Standard

GET MORE INFORMATION





