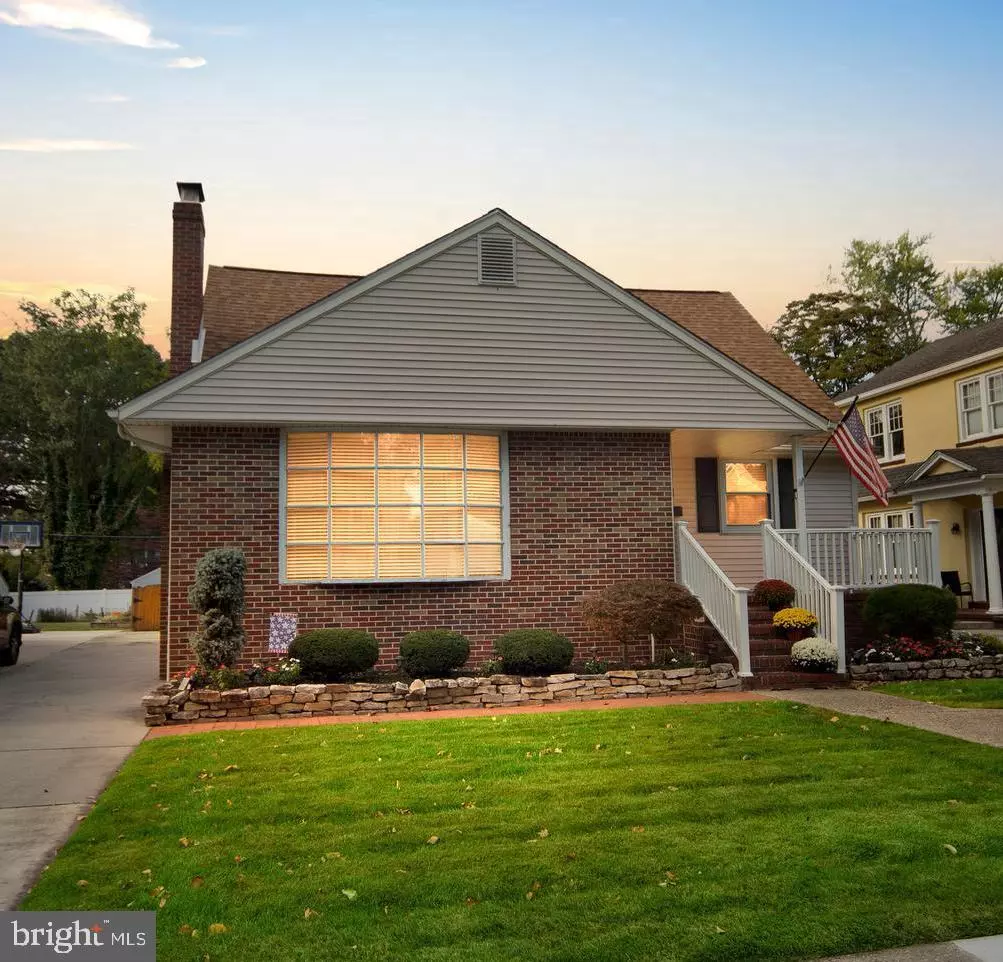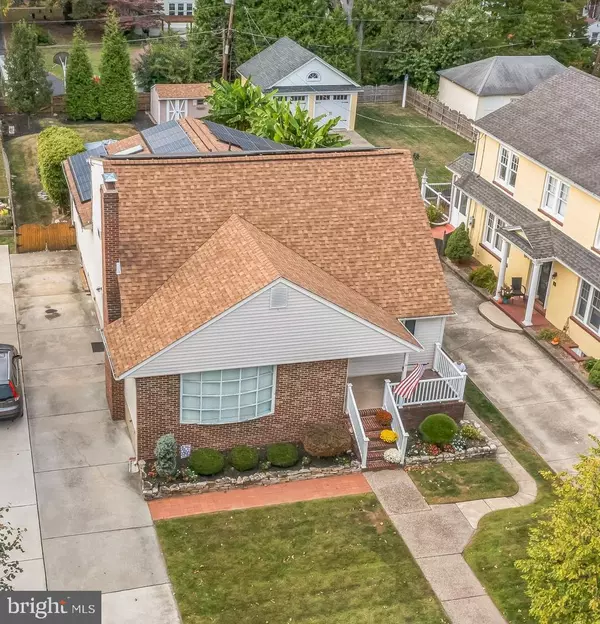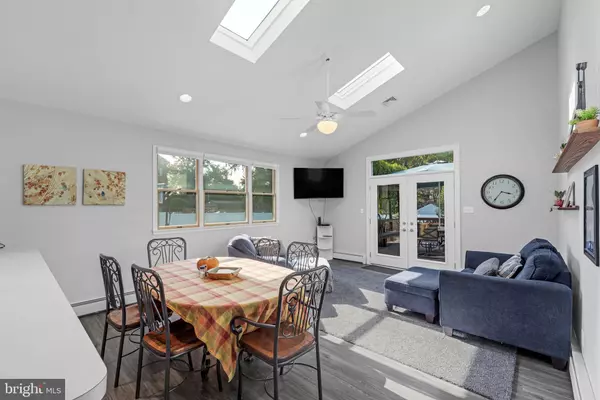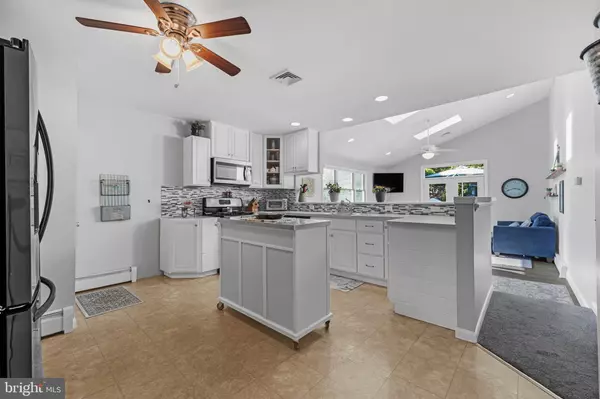21 E VASSAR RD Audubon, NJ 08106
3,286 SqFt
UPDATED:
02/14/2025 02:15 PM
Key Details
Property Type Multi-Family
Sub Type Detached
Listing Status Active
Purchase Type For Sale
Square Footage 3,286 sqft
Price per Sqft $178
Subdivision None Available
MLS Listing ID NJCD2086266
Style Other
Abv Grd Liv Area 3,286
Originating Board BRIGHT
Year Built 1965
Annual Tax Amount $10,621
Tax Year 2024
Lot Size 8,499 Sqft
Acres 0.2
Lot Dimensions 50.00 x 170.00
Property Sub-Type Detached
Property Description
This truly unique home offers incredible flexibility, whether you're looking for a spacious single-family home or an income-generating investment.
Currently configured as a duplex, the owner-occupied main residence features 3 bedrooms and 2 bathrooms with generous living spaces throughout. The open-concept kitchen comes fully equipped with upgraded appliances, with natural sunlight flowing throughout and into the expansive living room and family room, providing ample space for relaxation and entertaining.
The primary master suite boasts a walk-in closet and a spa-like en suite bathroom with a stall shower and whirlpool tub. Additional highlights include generous bonus space, such as a large, partially finished basement with laundry area and ample storage. It also includes an upgraded 4-zone high-efficiency heating system. Step outside to enjoy the large deck and fully fenced backyard perfect for outdoor gatherings.
The upstairs apartment is a beautifully renovated 1-bedroom unit with a modern kitchen featuring granite countertops and stainless steel appliances, a comfortable living room, an extra-large walk-in closet and its own full-size washer and dryer. This unit is currently rented through March, with the tenant open to extending the lease for a new owner.
What truly sets this home apart is its versatility With minimal modifications, it can very easily be converted back into a sprawling 5-bedroom, 3-bathroom, 3,200 sq. ft. single-family home. Whether you need extra space for a growing family, an in-law suite, or a live-in nanny, this property is the perfect fit!
Pride of ownership is evident throughout, with impeccable maintenance and attention to detail.
With abundant storage space both inside and out, this home ensures you'll have plenty of room for everything you need.
This home is not only served by a short walk to the local public schools but is also just a short drive (or walk) from numerous highly rated private schools in the area.
Seller is also providing "piece of mind" by including a full 1 year home warranty with the purchase.
Don't miss out on this incredible opportunity—schedule your showing today!
Location
State NJ
County Camden
Area Audubon Boro (20401)
Zoning RES
Rooms
Basement Full, Outside Entrance, Fully Finished
Interior
Interior Features Primary Bath(s), Butlers Pantry, Skylight(s), Ceiling Fan(s), WhirlPool/HotTub, 2nd Kitchen, Bathroom - Stall Shower, Kitchen - Eat-In
Hot Water Natural Gas
Heating Hot Water
Cooling Central A/C
Inclusions Appliances included. 1 year home warranty.
Equipment Built-In Range, Oven - Self Cleaning, Dishwasher, Disposal
Fireplace N
Window Features Bay/Bow
Appliance Built-In Range, Oven - Self Cleaning, Dishwasher, Disposal
Heat Source Natural Gas
Exterior
Exterior Feature Deck(s), Patio(s), Porch(es)
Water Access N
Roof Type Shingle
Accessibility None
Porch Deck(s), Patio(s), Porch(es)
Garage N
Building
Lot Description Level, Front Yard, Rear Yard
Foundation Brick/Mortar
Sewer Public Sewer
Water Public
Architectural Style Other
Additional Building Above Grade, Below Grade
Structure Type Cathedral Ceilings
New Construction N
Schools
School District Audubon Public Schools
Others
Tax ID 01-00047-00012
Ownership Fee Simple
SqFt Source Estimated
Acceptable Financing Conventional, Cash, Bank Portfolio, FHA, Other, Private
Listing Terms Conventional, Cash, Bank Portfolio, FHA, Other, Private
Financing Conventional,Cash,Bank Portfolio,FHA,Other,Private
Special Listing Condition Standard

GET MORE INFORMATION





