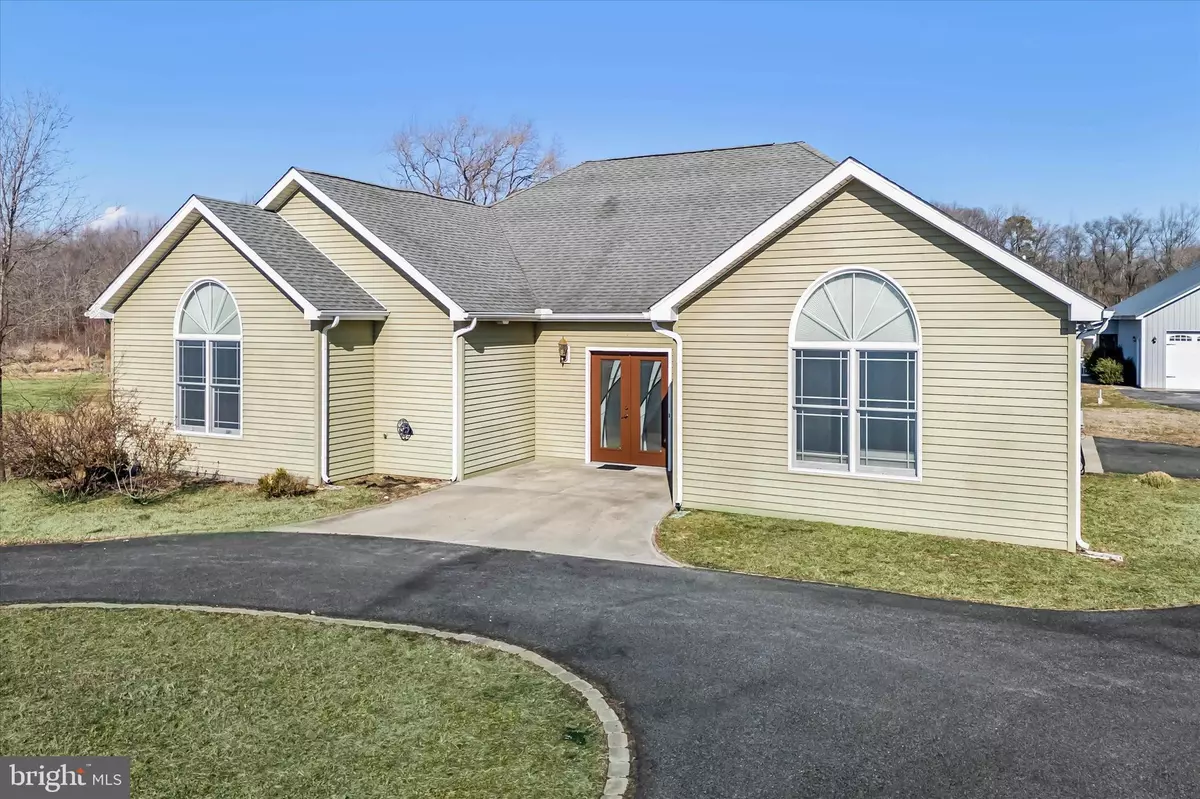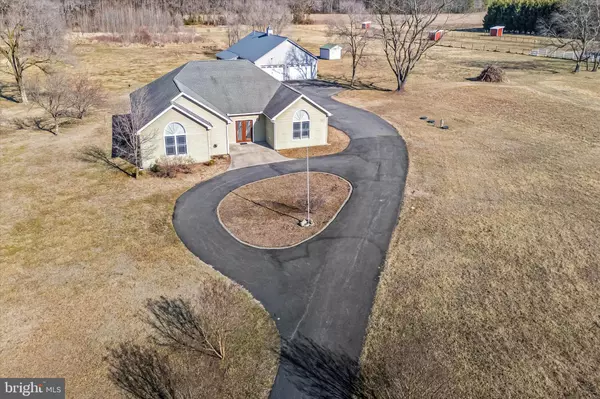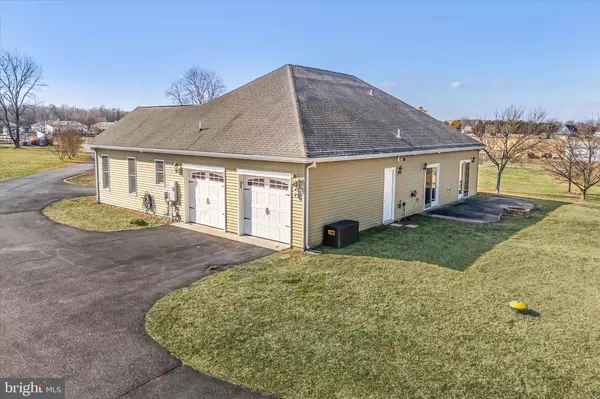648 BLACK SWAMP RD Felton, DE 19943
3 Beds
3 Baths
2,319 SqFt
UPDATED:
02/17/2025 04:49 PM
Key Details
Property Type Single Family Home
Sub Type Detached
Listing Status Under Contract
Purchase Type For Sale
Square Footage 2,319 sqft
Price per Sqft $258
Subdivision None Available
MLS Listing ID DEKT2034896
Style Ranch/Rambler
Bedrooms 3
Full Baths 2
Half Baths 1
HOA Y/N N
Abv Grd Liv Area 2,319
Originating Board BRIGHT
Year Built 2010
Annual Tax Amount $1,875
Tax Year 2024
Lot Size 4.200 Acres
Acres 4.2
Lot Dimensions 1.00 x 0.00
Property Sub-Type Detached
Property Description
Location
State DE
County Kent
Area Lake Forest (30804)
Zoning AC
Rooms
Main Level Bedrooms 3
Interior
Hot Water Propane
Heating Central, Heat Pump(s)
Cooling Central A/C
Inclusions See inclusion sheet
Fireplace N
Heat Source Geo-thermal
Exterior
Parking Features Garage - Side Entry, Garage Door Opener, Inside Access
Garage Spaces 8.0
Pool Above Ground
Water Access N
Accessibility None
Attached Garage 2
Total Parking Spaces 8
Garage Y
Building
Story 1
Foundation Slab
Sewer On Site Septic
Water Well
Architectural Style Ranch/Rambler
Level or Stories 1
Additional Building Above Grade, Below Grade
New Construction N
Schools
School District Lake Forest
Others
Senior Community No
Tax ID MN-00-14700-01-1005-000
Ownership Fee Simple
SqFt Source Assessor
Acceptable Financing Cash, Conventional, FHA, VA
Listing Terms Cash, Conventional, FHA, VA
Financing Cash,Conventional,FHA,VA
Special Listing Condition Standard

GET MORE INFORMATION





